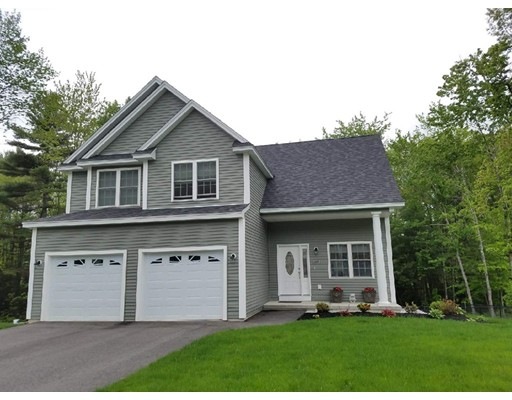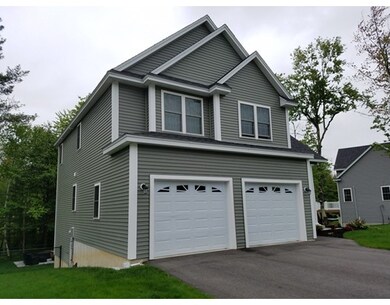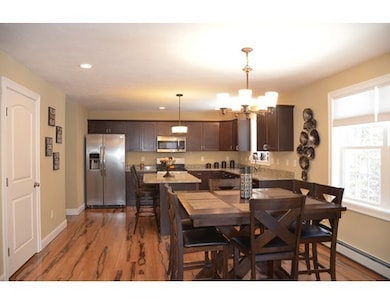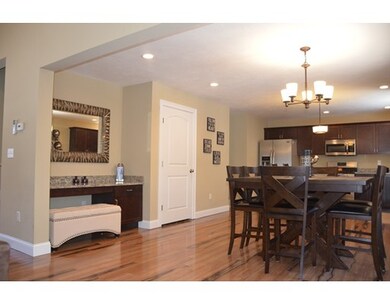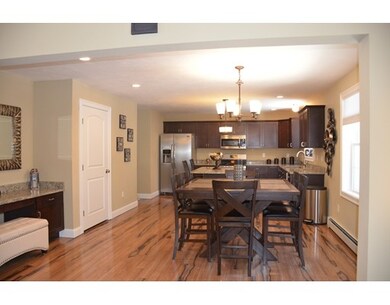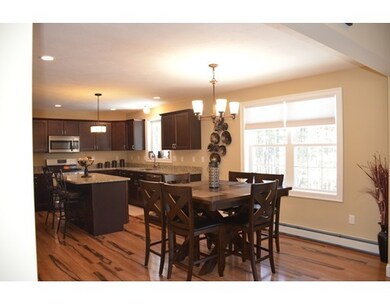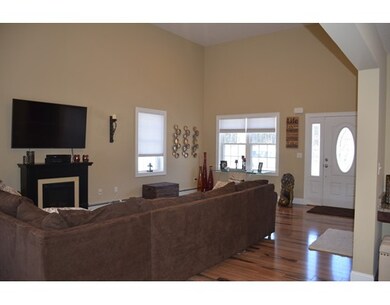
258 Brookside Dr Gardner, MA 01440
About This Home
As of June 2022Welcome to this immaculate 3 bedroom/2.5 bath custom built home, in desirable area, w/ many upgrades throughout. Enter through front door and be amazed by this front-to-back spacious living room w/ cathedral ceiling, recessed lighting/ceiling fan and sliders to back deck. Continue through to your eat-in kitchen w/ SS appliances & granite island/counter tops. This open floor plan is perfect for holiday gatherings. 2nd floor offers master bedroom/en suite w/ granite double vanity and walk-in closet. 2 additional good-sized bedrooms and full bath w/ granite vanity. Enjoy the bonus of having laundry on 2nd floor. All bedrooms have new up-graded carpet. The grounds have been meticulously cared for. Back deck looks out to a fully-fenced-in back yard, newly laid sod, landscaping and an efficient irrigation system! Other items added in last year include: Ductless AC, custom blinds, all appliances & garage opener. Brand new Trex deck and stone patio.
Home Details
Home Type
Single Family
Est. Annual Taxes
$64
Year Built
2015
Lot Details
0
Listing Details
- Lot Description: Paved Drive, Fenced/Enclosed
- Property Type: Single Family
- Single Family Type: Detached
- Style: Colonial
- Other Agent: 1.00
- Year Round: Yes
- Year Built Description: Actual
- Special Features: NewHome
- Property Sub Type: Detached
- Year Built: 2015
Interior Features
- Has Basement: Yes
- Primary Bathroom: Yes
- Number of Rooms: 6
- Amenities: Public Transportation, Shopping, Swimming Pool, Park, Walk/Jog Trails, Golf Course, Medical Facility, Bike Path, Conservation Area, Highway Access, Public School
- Electric: 200 Amps
- Energy: Insulated Windows, Storm Windows, Insulated Doors, Storm Doors
- Flooring: Tile, Wall to Wall Carpet, Laminate
- Insulation: Full, Fiberglass - Batts
- Interior Amenities: Cable Available
- Basement: Full, Walk Out, Interior Access, Concrete Floor
- Bedroom 2: Second Floor, 13X12
- Bedroom 3: Second Floor, 12X12
- Bathroom #1: First Floor
- Bathroom #2: Second Floor
- Bathroom #3: Second Floor
- Kitchen: First Floor, 12X13
- Laundry Room: Second Floor
- Living Room: First Floor, 26X16
- Master Bedroom: Second Floor, 16X13
- Master Bedroom Description: Bathroom - Full, Ceiling Fan(s), Closet - Walk-in, Closet/Cabinets - Custom Built, Flooring - Wall to Wall Carpet, Double Vanity
- Dining Room: First Floor, 12X13
- No Bedrooms: 3
- Full Bathrooms: 2
- Half Bathrooms: 1
- Main Lo: NB5180
- Main So: NB5180
- Estimated Sq Ft: 1912.00
Exterior Features
- Construction: Frame
- Exterior: Vinyl
- Exterior Features: Porch, Deck, Professional Landscaping, Sprinkler System, Screens, Fenced Yard
- Foundation: Poured Concrete
Garage/Parking
- Garage Parking: Attached, Garage Door Opener, Storage, Side Entry, Insulated
- Garage Spaces: 2
- Parking: Off-Street, Paved Driveway
- Parking Spaces: 4
Utilities
- Cooling Zones: 2
- Heat Zones: 2
- Hot Water: Propane Gas
- Utility Connections: for Gas Range, for Gas Oven, for Electric Dryer, Washer Hookup
- Sewer: City/Town Sewer
- Water: City/Town Water
Lot Info
- Zoning: S2
- Lot Size: 0.46
Ownership History
Purchase Details
Home Financials for this Owner
Home Financials are based on the most recent Mortgage that was taken out on this home.Purchase Details
Home Financials for this Owner
Home Financials are based on the most recent Mortgage that was taken out on this home.Similar Homes in Gardner, MA
Home Values in the Area
Average Home Value in this Area
Purchase History
| Date | Type | Sale Price | Title Company |
|---|---|---|---|
| Not Resolvable | $289,000 | -- | |
| Not Resolvable | $255,000 | -- |
Mortgage History
| Date | Status | Loan Amount | Loan Type |
|---|---|---|---|
| Previous Owner | $200,000 | Stand Alone Refi Refinance Of Original Loan | |
| Previous Owner | $204,000 | New Conventional | |
| Previous Owner | $75,000 | No Value Available |
Property History
| Date | Event | Price | Change | Sq Ft Price |
|---|---|---|---|---|
| 06/21/2022 06/21/22 | Sold | $490,020 | +4.3% | $256 / Sq Ft |
| 04/27/2022 04/27/22 | Pending | -- | -- | -- |
| 04/22/2022 04/22/22 | For Sale | $469,900 | +62.6% | $246 / Sq Ft |
| 06/30/2017 06/30/17 | Sold | $289,000 | -2.0% | $151 / Sq Ft |
| 06/14/2017 06/14/17 | Pending | -- | -- | -- |
| 06/10/2017 06/10/17 | Price Changed | $295,000 | -3.2% | $154 / Sq Ft |
| 05/30/2017 05/30/17 | For Sale | $304,900 | -- | $159 / Sq Ft |
Tax History Compared to Growth
Tax History
| Year | Tax Paid | Tax Assessment Tax Assessment Total Assessment is a certain percentage of the fair market value that is determined by local assessors to be the total taxable value of land and additions on the property. | Land | Improvement |
|---|---|---|---|---|
| 2025 | $64 | $447,200 | $73,900 | $373,300 |
| 2024 | $6,611 | $441,000 | $67,100 | $373,900 |
| 2023 | $6,233 | $386,400 | $66,100 | $320,300 |
| 2022 | $6,257 | $336,600 | $50,100 | $286,500 |
| 2021 | $6,050 | $301,900 | $43,600 | $258,300 |
| 2020 | $5,748 | $291,200 | $43,600 | $247,600 |
| 2019 | $5,539 | $275,000 | $43,600 | $231,400 |
| 2018 | $5,136 | $253,400 | $43,600 | $209,800 |
| 2017 | $5,220 | $254,900 | $43,600 | $211,300 |
| 2016 | $892 | $43,600 | $43,600 | $0 |
| 2015 | $871 | $43,600 | $43,600 | $0 |
| 2014 | $953 | $50,500 | $50,500 | $0 |
Agents Affiliated with this Home
-

Seller's Agent in 2022
William Spallina
SLG Properties LLC
(617) 965-0778
1 in this area
4 Total Sales
-

Buyer's Agent in 2022
Ray Wheeler
Foster-Healey Real Estate
(978) 401-4346
3 in this area
6 Total Sales
-

Seller's Agent in 2017
Lila Boates
Ellis Residential Group
(978) 404-9790
34 Total Sales
Map
Source: MLS Property Information Network (MLS PIN)
MLS Number: 72172640
APN: GARD-000037H-000010-000008
- 219 Fernwood Dr
- 325 Brookside Dr
- 253 Fernwood Dr
- 224 Century Way
- 77 Century Way Unit 77
- 34 Century Way Unit 34
- 400 Clark St
- 906 Clark St
- Lot 187 Gardner Ma
- 0 Green St Unit 73362697
- 9 Eaton St
- 156 Euclid St
- 262 Park St
- 27-29 Allen St
- 10 Independence Dr
- 97 Sand St
- 27 Winslow St
- 7 Jonathan St
- 139 Ash St
- 130 Princeton St
