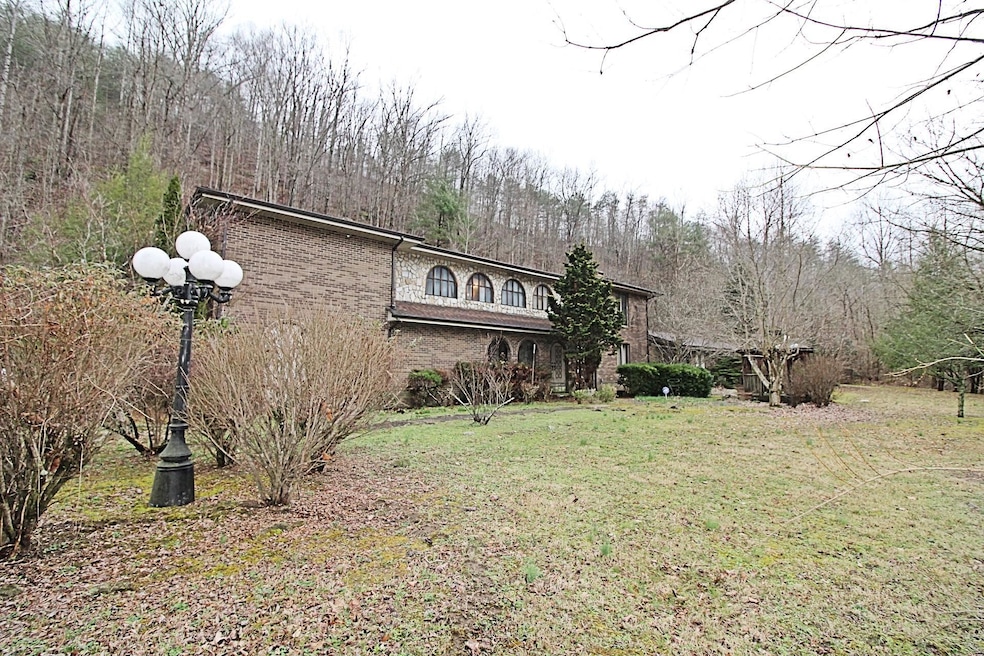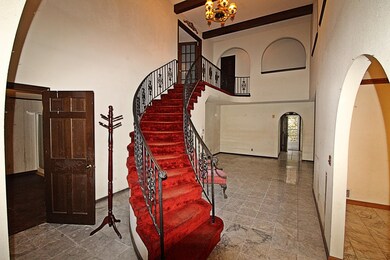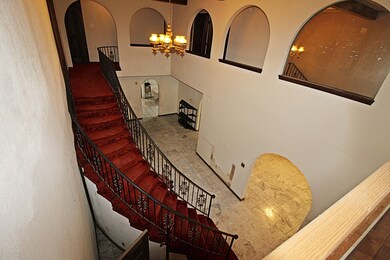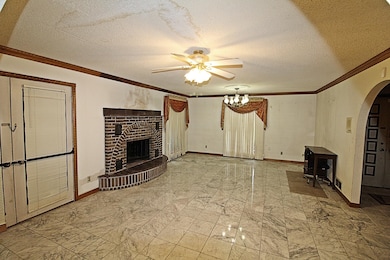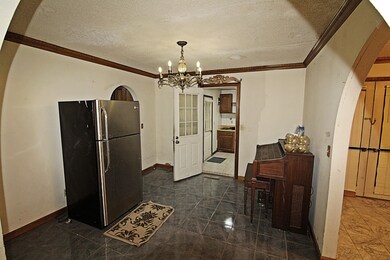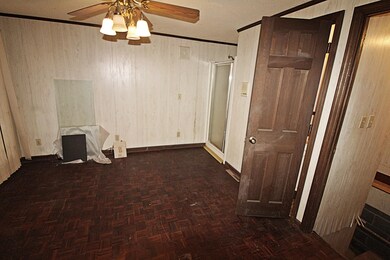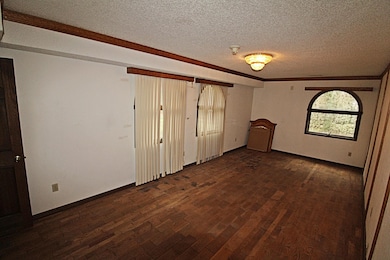
258 Church Dr Paintsville, KY 41240
Highlights
- In Ground Pool
- Double Oven
- Patio
- Heavily Wooded Lot
- 2 Car Attached Garage
- Living Room
About This Home
As of December 2024Discover Your Dream Estate: A Unique & Grand Brick Home in Paintsville, Kentucky Nestled within the serene embrace of 17 private acres in the picturesque town of Paintsville, Kentucky, stands a unique and grand brick home that is poised for a new chapter. This magnificent property, while in need of some updating and repair, presents an unparalleled opportunity for the discerning buyer with a vision to transform it into a dream haven. The elegance of marble floors greets you upon entry, leading you through to a stunning staircase that sets the tone for the grandeur that awaits. This expansive estate boasts five generously sized bedrooms, with the potential for reimagining the space to accommodate even more. Two of which could be considered primary bedrooms with private baths. The home features three bathrooms, and half bath, plus two extra showers sprinkled throughout. Plus there areas for offices, and even a private entrance area for those who like to work at home but still need some separation. One of the best opportunities of this property is its indoor pool and hot tub area, promising endless hours of relaxation and entertainment within the comfort of your own home. The enclosed pool and hot tub area, while massive and enticing, does need considerable attention to restore it to the glory of years passed. But make no mistake this has the potential to be a year round dream. The elegance of marble floors greets you upon entry, leading you through to a stunning staircase that sets the tone for the grandeur that awaits. The architectural beauty and thoughtful design extend beyond the interior, with outdoor living spaces that invite tranquility and connection with nature. To the large wrapping driveway to make parking and entering/exiting the property a breeze. To the presence of a charming Koi pond and gazebo that offers a peaceful retreat, surrounded by the privacy afforded by the property's extensive acreage. This estate represents more than just a home; it is a canvas awaiting the touch of an owner who appreciates the blend of classic elegance and potential for personalization. Whether you are looking to create a family legacy home, a luxurious retreat, or a sanctuary that reflects your unique style, this property in Paintsville, Kentucky, holds the promise of realizing those dreams. For those ready to embark on this exciting endeavor and breathe new life into a property brimming with potential, I invite you to reach out and discover how this could be the beginning of your dream home story.
Last Buyer's Agent
MLS NON-MEMBER
NON MEMBER OFFICE
Home Details
Home Type
- Single Family
Est. Annual Taxes
- $2,431
Year Built
- Built in 1982
Parking
- 2 Car Attached Garage
Home Design
- Brick Exterior Construction
- Composition Shingle
Interior Spaces
- 4,480 Sq Ft Home
- 2-Story Property
- Wood Burning Fireplace
- Family Room on Second Floor
- Living Room
- Dining Room
- Basement Cellar
Kitchen
- Double Oven
- Electric Range
- Dishwasher
- Compactor
Bedrooms and Bathrooms
- 5 Bedrooms
- Primary Bedroom Upstairs
Pool
- In Ground Pool
- Spa
Utilities
- Forced Air Heating and Cooling System
- Septic System
Additional Features
- Patio
- Heavily Wooded Lot
Ownership History
Purchase Details
Home Financials for this Owner
Home Financials are based on the most recent Mortgage that was taken out on this home.Purchase Details
Similar Homes in the area
Home Values in the Area
Average Home Value in this Area
Purchase History
| Date | Type | Sale Price | Title Company |
|---|---|---|---|
| Fiduciary Deed | $220,000 | None Listed On Document | |
| Fiduciary Deed | $220,000 | None Listed On Document | |
| Warranty Deed | -- | -- |
Mortgage History
| Date | Status | Loan Amount | Loan Type |
|---|---|---|---|
| Open | $100,000 | Construction | |
| Closed | $100,000 | Construction |
Property History
| Date | Event | Price | Change | Sq Ft Price |
|---|---|---|---|---|
| 12/19/2024 12/19/24 | Sold | $220,000 | -4.3% | $49 / Sq Ft |
| 07/18/2024 07/18/24 | Price Changed | $229,900 | -6.7% | $51 / Sq Ft |
| 03/01/2024 03/01/24 | For Sale | $246,500 | -- | $55 / Sq Ft |
Tax History Compared to Growth
Tax History
| Year | Tax Paid | Tax Assessment Tax Assessment Total Assessment is a certain percentage of the fair market value that is determined by local assessors to be the total taxable value of land and additions on the property. | Land | Improvement |
|---|---|---|---|---|
| 2024 | $2,431 | $232,400 | $0 | $0 |
| 2023 | $2,415 | $232,400 | $0 | $0 |
| 2022 | $2,378 | $232,400 | $2,000 | $230,400 |
| 2021 | $1,944 | $191,900 | $0 | $0 |
| 2020 | $1,840 | $232,400 | $2,000 | $230,400 |
| 2019 | $1,798 | $232,400 | $2,000 | $230,400 |
| 2018 | $1,793 | $232,400 | $2,000 | $230,400 |
| 2017 | $2,060 | $232,400 | $2,000 | $230,400 |
| 2016 | $2,081 | $232,400 | $2,000 | $230,400 |
| 2015 | $2,039 | $232,400 | $2,000 | $230,400 |
| 2013 | $1,736 | $232,400 | $2,000 | $230,400 |
Agents Affiliated with this Home
-
Ryan Keeton

Seller's Agent in 2024
Ryan Keeton
EXP Realty, LLC
(606) 782-2459
269 Total Sales
-
M
Buyer's Agent in 2024
MLS NON-MEMBER
NON MEMBER OFFICE
Map
Source: Ashland Area Board of REALTORS®
MLS Number: 56580
APN: 051-00-00-082.00
- 0 U S 23 North (Lot 3) Db 442 Dp 586 Unit 116270
- 317 Locust Grove Rd
- 0 U S 23 N (Db 442 Dp 586)
- 1960 U S 23
- 0 N Dogwood Ln
- 0 Db 455 Dp 288 Ky Rt 993 Unit 118759
- Lot #5 Homestead Estates
- Lot #8 Homestead Estates
- Lot #2 Homestead Estates
- 326 Ky 1092
- 17 Tobacco Rd
- 10490 Ky Rt 581
- 1344 Ky Route 3224
- 658 Ky Hwy 3224
- 51 Stewart Rd
- 915 Dogwood Ln
- 217 Robin Hill Rd
- 33 Wetzel Dr
- 2325 Ky Rt 1107
- 444 Margaret Heights
