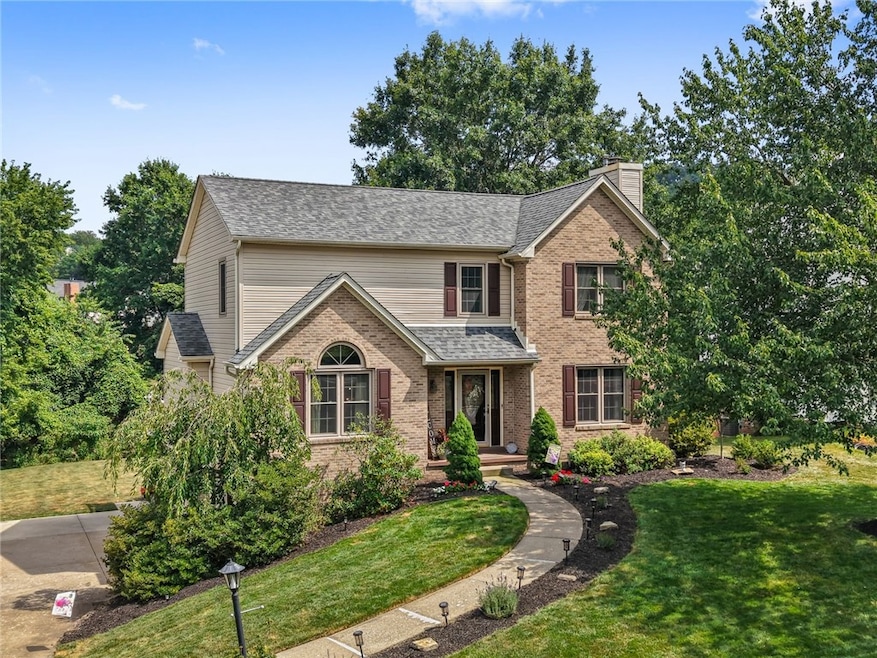258 Cumberland Dr Seven Fields, PA 16046
Estimated payment $3,688/month
Highlights
- Colonial Architecture
- Wood Flooring
- Cooling Available
- Rowan Elementary School Rated A-
- 3 Car Attached Garage
- 2-minute walk to Seven Fields Municipal Park
About This Home
Just steps from the community pool and park, this 4 bedroom, 2 full, 2 half bath home offers the perfect blend of updates, space, and location. A 2023 renovation added a two-story addition and new vinyl siding, giving the home even more living space. Inside, you’ll find a bright and comfortable layout with a kitchen featuring granite countertops, a dedicated home office, first-floor laundry, and a finished basement complete with kitchenette and bonus storage room—ideal for guests, hobbies, or entertaining. Upstairs, the primary bedroom offers an en suite bathroom and walk-in closet, providing a private retreat at the end of the day. Out back, the newer deck overlooks a flat, spacious backyard that’s perfect for cookouts, games, or simply relaxing. The large two-car garage plus carport offers plenty of room for vehicles and storage. , and the seller is including a 1 year home warranty for peace of mind. Located minutes from shopping, restaurants, & I-79.
Listing Agent
PIATT SOTHEBY'S INTERNATIONAL REALTY License #RS358904 Listed on: 08/28/2025

Home Details
Home Type
- Single Family
Est. Annual Taxes
- $6,289
Year Built
- Built in 1992
Lot Details
- 0.35 Acre Lot
- Lot Dimensions are 94x168x82x178
Home Design
- Colonial Architecture
- Frame Construction
- Asphalt Roof
Interior Spaces
- 2-Story Property
- Wood Burning Fireplace
- Gas Fireplace
- Window Treatments
- Finished Basement
- Walk-Out Basement
Kitchen
- Stove
- Dishwasher
- Disposal
Flooring
- Wood
- Carpet
- Tile
Bedrooms and Bathrooms
- 4 Bedrooms
Laundry
- Dryer
- Washer
Parking
- 3 Car Attached Garage
- Garage Door Opener
Utilities
- Cooling Available
- Forced Air Heating System
- Heating System Uses Gas
Listing and Financial Details
- Home warranty included in the sale of the property
Map
Home Values in the Area
Average Home Value in this Area
Tax History
| Year | Tax Paid | Tax Assessment Tax Assessment Total Assessment is a certain percentage of the fair market value that is determined by local assessors to be the total taxable value of land and additions on the property. | Land | Improvement |
|---|---|---|---|---|
| 2025 | $5,289 | $30,580 | $3,100 | $27,480 |
| 2024 | $5,126 | $30,580 | $3,100 | $27,480 |
| 2023 | $5,048 | $30,580 | $3,100 | $27,480 |
| 2022 | $5,048 | $30,580 | $3,100 | $27,480 |
| 2021 | $4,970 | $30,580 | $0 | $0 |
| 2020 | $4,970 | $30,580 | $3,100 | $27,480 |
| 2019 | $4,912 | $30,580 | $3,100 | $27,480 |
| 2018 | $4,912 | $30,580 | $3,100 | $27,480 |
| 2017 | $4,820 | $30,580 | $3,100 | $27,480 |
| 2016 | $1,165 | $30,580 | $3,100 | $27,480 |
| 2015 | $620 | $30,580 | $3,100 | $27,480 |
| 2014 | $620 | $30,580 | $3,100 | $27,480 |
Property History
| Date | Event | Price | Change | Sq Ft Price |
|---|---|---|---|---|
| 08/28/2025 08/28/25 | For Sale | $599,000 | -- | -- |
Mortgage History
| Date | Status | Loan Amount | Loan Type |
|---|---|---|---|
| Closed | $145,000 | New Conventional | |
| Closed | $190,000 | Credit Line Revolving | |
| Closed | $60,000 | New Conventional |
Source: West Penn Multi-List
MLS Number: 1718320
APN: 505-S3-B254-0000
- 238 Cumberland Dr
- 105 Woodhaven Dr
- Napa Plan at Laurel Pointe - Lauren Pointe - Single Family
- Georgetown Plan at Laurel Pointe - Lauren Pointe - Single Family
- Aspen Plan at Laurel Pointe - Low-Maintenance
- Carolina Plan at Laurel Pointe - Lauren Pointe - Single Family
- Austin Plan at Laurel Pointe - Lauren Pointe - Single Family
- Cambridge Plan at Laurel Pointe - Low-Maintenance
- Portland Plan at Laurel Pointe - Lauren Pointe - Single Family
- Portland Plan at Laurel Pointe - Low-Maintenance
- Austin Plan at Laurel Pointe - Low-Maintenance
- Arlington Plan at Laurel Pointe - Low-Maintenance
- Nantucket Plan at Laurel Pointe - Lauren Pointe - Single Family
- Aspen Plan at Laurel Pointe - Lauren Pointe - Single Family
- Cambridge Plan at Laurel Pointe - Lauren Pointe - Single Family
- Scottsdale Plan at Laurel Pointe - Lauren Pointe - Single Family
- Colorado Plan at Laurel Pointe - Lauren Pointe - Single Family
- Carolina Plan at Laurel Pointe - Low-Maintenance
- Sedona Plan at Laurel Pointe - Low-Maintenance
- Napa Plan at Laurel Pointe - Low-Maintenance
- 147 Woodhaven Dr
- 104 Hillvue Dr
- 5001 Pendleton Way
- 260 Jameson Way
- 81406 Lost Valley Dr
- 8506 Clubside Dr
- 8503 Club Side Dr
- 602 Cassandra Dr
- 514 Tuscarora Rd
- 166 Seneca Place
- 1000 Adams Pointe Blvd
- 228 Limehouse Rd
- 772 Franklin Rd
- 1000 Creekview Cir
- 2003 Pointe View Dr
- 337 Osona Ln
- 335 Osona Ln
- 3022 Mahican Cir
- 403 Cranford Way
- 103 Founders St






