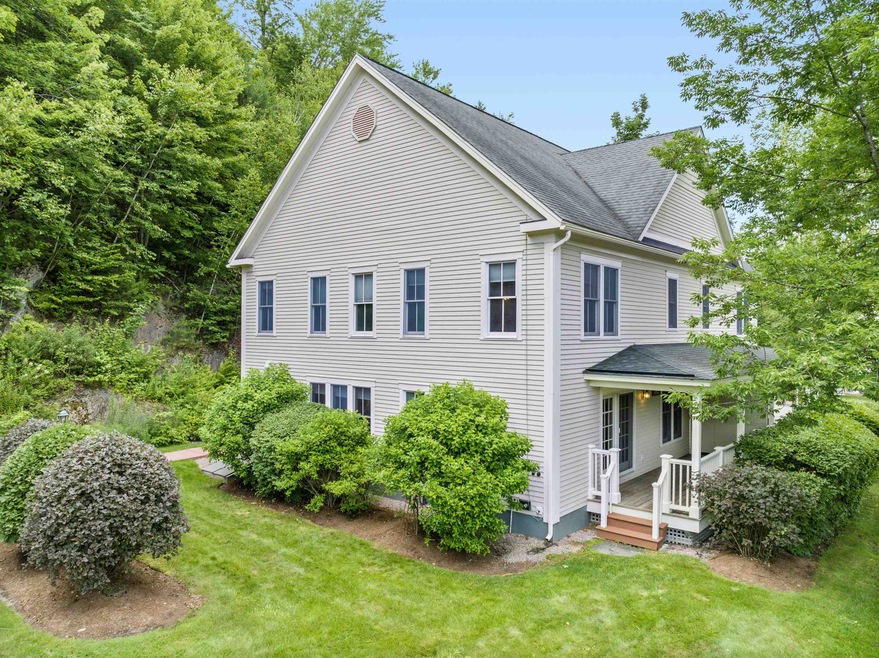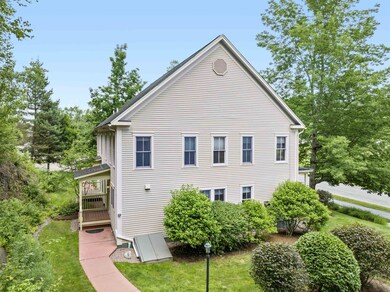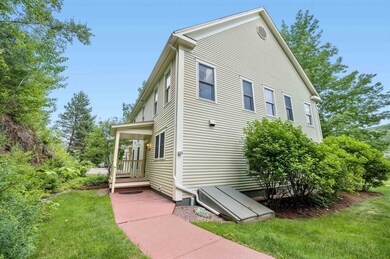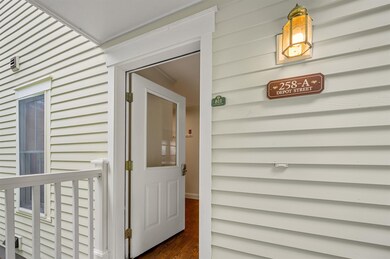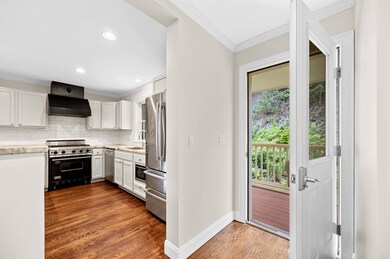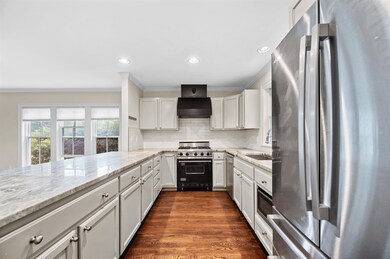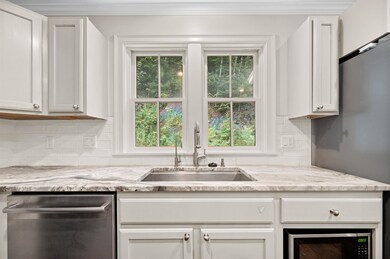Estimated payment $6,966/month
Highlights
- Water Views
- Resort Property
- Deck
- Stowe Elementary School Rated A-
- 1.77 Acre Lot
- 4-minute walk to Stowe Village Historic District
About This Home
A charming New England town-home adjacent to the Green Mountain Inn located in the heart of Stowe Village. It is ideal as an investment for your family’s use or rental income. Currently it is the last unit on the property. The main entrance is through the back side of the unit into a foyer with closet plus ample wall space storage for ski equipment or hiking gear. As it is unfurnished, a buyer is at liberty to select a decor to their likely. There are areas totaling 515 +/- square feet for suggested use as a dining area, living room with a gas fireplace and possibly a den. All have 9’ ceilings. The second floor offers a master bedroom suite with full bathroom, and 2 bedrooms sleeping up to 4 people as well as another full bath. The 20’ x 7’ covered porch is accessible from the living room, parking area and the side walking passing. The basement offers two options for storage and family room, a full bathroom, laundry and furnace rooms. The access for the basement is through the house or from the outside. Main Street is a walk away for banks, clothing stores, art galleries, bars and restaurants and the shuttle bus up to Stowe Mt. Resort. This townhouse offers comfortable living in a prime Stowe Village location, combining New England charm with modern convenience and space. Association Fees paid Semi-Annually ($3,764.43 each) are billed for January and July payment. Currently they total $7,528.86. The Seller has a Right of First Refusal.
Listing Agent
Pall Spera Company Realtors-Stowe License #081.0003513 Listed on: 07/14/2025
Property Details
Home Type
- Condominium
Est. Annual Taxes
- $11,209
Year Built
- Built in 2001
Lot Details
- End Unit
- Landscaped
Home Design
- Wood Frame Construction
- Shingle Roof
- Wood Siding
Interior Spaces
- Property has 2 Levels
- Ceiling Fan
- Natural Light
- Window Screens
- Entrance Foyer
- Family Room
- Living Room
- Dining Room
- Open Floorplan
- Den
- Bonus Room
- Utility Room
- Water Views
Kitchen
- Gas Range
- Range Hood
- Microwave
- Dishwasher
Flooring
- Carpet
- Laminate
- Tile
Bedrooms and Bathrooms
- 3 Bedrooms
- En-Suite Primary Bedroom
- En-Suite Bathroom
Laundry
- Dryer
- Washer
Finished Basement
- Walk-Out Basement
- Basement Fills Entire Space Under The House
- Interior Basement Entry
Home Security
Parking
- Gravel Driveway
- Off-Street Parking
- Unassigned Parking
Accessible Home Design
- Hard or Low Nap Flooring
Outdoor Features
- Lake, Pond or Stream
- Deck
Schools
- Stowe Elementary School
- Stowe Middle/High School
Utilities
- Central Air
- Underground Utilities
- Net Metering or Smart Meter
- Cable TV Available
Listing and Financial Details
- Assessor Parcel Number 7A-34.G00
Community Details
Overview
- Resort Property
- Depot Street Townhouses Condos
- Depot Street Townhouses Subdivision
- Planned Unit Development
Amenities
- Common Area
Recreation
- Snow Removal
Security
- Carbon Monoxide Detectors
- Fire and Smoke Detector
Map
Home Values in the Area
Average Home Value in this Area
Property History
| Date | Event | Price | List to Sale | Price per Sq Ft |
|---|---|---|---|---|
| 07/14/2025 07/14/25 | For Sale | $1,150,000 | -- | $482 / Sq Ft |
Source: PrimeMLS
MLS Number: 5051407
- 170 Depot St Unit B
- 134 S Main St Unit A2
- 112 Main St Unit 7
- 456 Thomas Ln
- 48 Pike St
- 299 Mountain Rd
- 692 S Main St
- 367 Sylvan Park Rd
- 535 Sylvan Park Rd Unit 1
- 908 S Main St
- 0 Old Farm Rd Unit C 4982662
- 0 Gilcrist Rd
- 458 Old Farm Rd
- 474 Hollow View Rd
- 1126 Mountain Rd Unit 4
- 977 Taber Hill Rd
- 24 Rivers Edge Ln Unit 2
- 859 River Rd
- 34 Fairway Dr
- 1091 Pucker St
- 112 Main St Unit 7
- 612 Sylvan Park Rd Unit 612A
- 5907 Mountain Rd Unit A
- 225 Mountain Glen Dr Unit 3
- 55 Foundry St
- 37 Catamount St
- 4232 Bolton Valley Access Rd Unit 3L
- 65 Northgate Plaza
- 77 Railroad St
- 46 School St Unit 3
- 103-105 Puckerbrush Rd E
- 424 Vt Route 15
- 4 Nashville Rd
- 4323 Vt-108 Unit ID1255746P
- 4323 Vt-108 Unit ID1255743P
- 23 Terrace St
- 221 Deans Mountain Rd Unit 1
- 832 Vt-15
- 18 Langdon St Unit 310
- 18 Langdon St Unit 308
