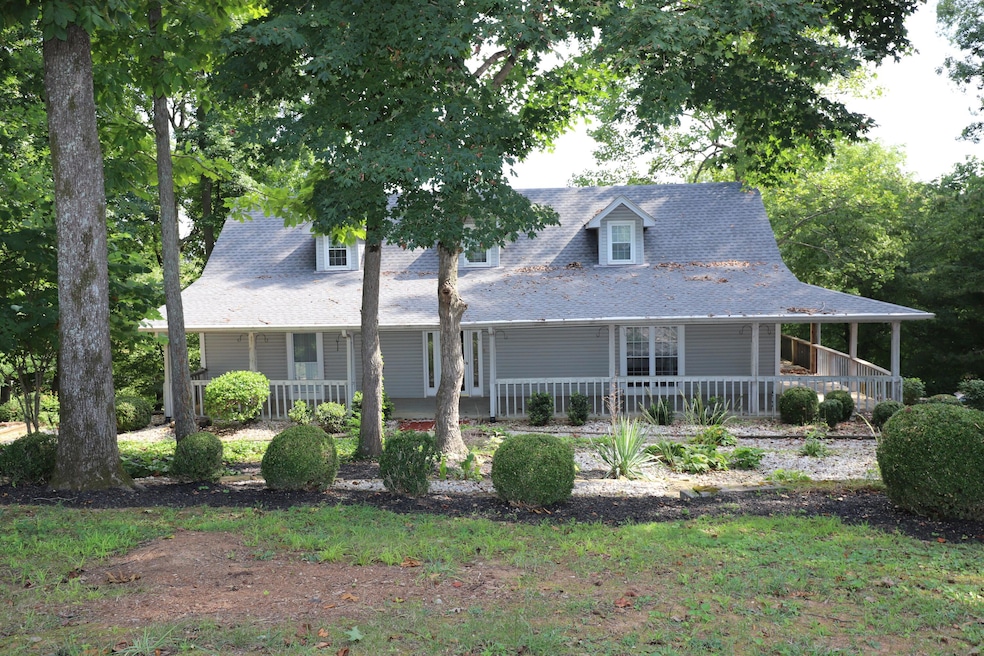
258 Earl Neeley Rd Somerset, KY 42503
Estimated payment $2,405/month
Highlights
- View of Trees or Woods
- Cape Cod Architecture
- Wood Flooring
- 2.5 Acre Lot
- Deck
- Main Floor Bedroom
About This Home
Resting in a nice, established neighborhood, this Spacious home is located just minutes from Schools, Wrap around country Porch, This welcoming home has been wonderfully maintained and the kitchen is custom with so much storage but the Car Collector or handyman will love the 3 car detached garage. 61 ft. x 30 ft. situated on approx. TWO acres.
Basement is finished and could be great for guests or Mother-in-law Suite.
Listing Agent
Cumberland Realty Group & Auctions LLC License #199708 Listed on: 08/16/2025

Home Details
Home Type
- Single Family
Est. Annual Taxes
- $1,063
Parking
- Garage
Property Views
- Woods
- Neighborhood
Home Design
- Cape Cod Architecture
- Block Foundation
- Dimensional Roof
- Log Siding
Interior Spaces
- 2-Story Property
- Family Room
- Living Room
- Dining Room
- Utility Room
- Basement
Kitchen
- Eat-In Kitchen
- Oven or Range
- Microwave
- Dishwasher
Flooring
- Wood
- Carpet
- Tile
- Vinyl
Bedrooms and Bathrooms
- 4 Bedrooms
- Main Floor Bedroom
- Walk-In Closet
Laundry
- Dryer
- Washer
Schools
- Southern Elementary And Middle School
- Not Applicable Middle School
- Southwestern High School
Utilities
- Cooling Available
- Heat Pump System
- Septic Tank
Additional Features
- Deck
- 2.5 Acre Lot
Community Details
- No Home Owners Association
- Cumberland Estates Subdivision
Listing and Financial Details
- Assessor Parcel Number 063-1-1-37
Map
Home Values in the Area
Average Home Value in this Area
Tax History
| Year | Tax Paid | Tax Assessment Tax Assessment Total Assessment is a certain percentage of the fair market value that is determined by local assessors to be the total taxable value of land and additions on the property. | Land | Improvement |
|---|---|---|---|---|
| 2024 | $1,063 | $190,000 | $190,000 | $0 |
| 2023 | $1,118 | $190,000 | $190,000 | $0 |
| 2022 | $911 | $156,000 | $156,000 | $0 |
| 2021 | $949 | $156,000 | $156,000 | $0 |
| 2020 | $966 | $156,000 | $156,000 | $0 |
| 2019 | $998 | $156,000 | $156,000 | $0 |
| 2018 | $996 | $156,000 | $156,000 | $0 |
| 2017 | $977 | $156,000 | $156,000 | $0 |
| 2016 | $983 | $156,000 | $156,000 | $0 |
| 2015 | $961 | $156,000 | $156,000 | $0 |
| 2014 | $942 | $156,000 | $156,000 | $0 |
Property History
| Date | Event | Price | Change | Sq Ft Price |
|---|---|---|---|---|
| 08/16/2025 08/16/25 | For Sale | $425,000 | -- | $124 / Sq Ft |
Similar Homes in Somerset, KY
Source: ImagineMLS (Bluegrass REALTORS®)
MLS Number: 25018128
APN: 063-1-1-37
- 125 Thomas St
- 66 Brookview Dr
- 624 Pisgah Church Rd
- 36 Waitsboro Cir
- 35 Waitsboro Cir
- 170 Waitsboro Dr
- 55 Deerfield Ln
- 147 Waitsboro Dr
- 514 Waitsboro Dr
- 202 Shearwood Ave
- 206 Allen Dr
- 113 Woodland Trail
- 77 Royal Ln
- 27 Waterworks Dr
- 217 Pogue Dr
- 302 Oak Grove Ln
- 5785 S Highway 27
- 921 Boat Dock Rd
- 5901 S Highway 27
- 195 Carriage Ct
- 386 Parkers Mill Way
- B2 Nasim Way Unit 10
- 5340 Beechwood Dr Unit 2
- 11 Midland Meadow
- 1155 Kentucky 3057 Unit C4
- 51 Lee's Ford Dock Rd Unit 104
- 406 N Main St
- 323 Randolph St
- 50 Faith Ct
- 1633 Kentucky 1247 Unit B
- 1633 Kentucky 1247 Unit A
- 1611 Kentucky 1247 Unit C
- 1611 Kentucky 1247 Unit B
- 1611 Kentucky 1247 Unit A
- 1613 Kentucky 1247 Unit B
- 47 Melrose Dr Unit 2 Bedroom 2 Bath
- 165 Goad Ln
- 6399 Ky-196 Unit 3
- 363 Shannon Dr
- 207 Closade Dr






