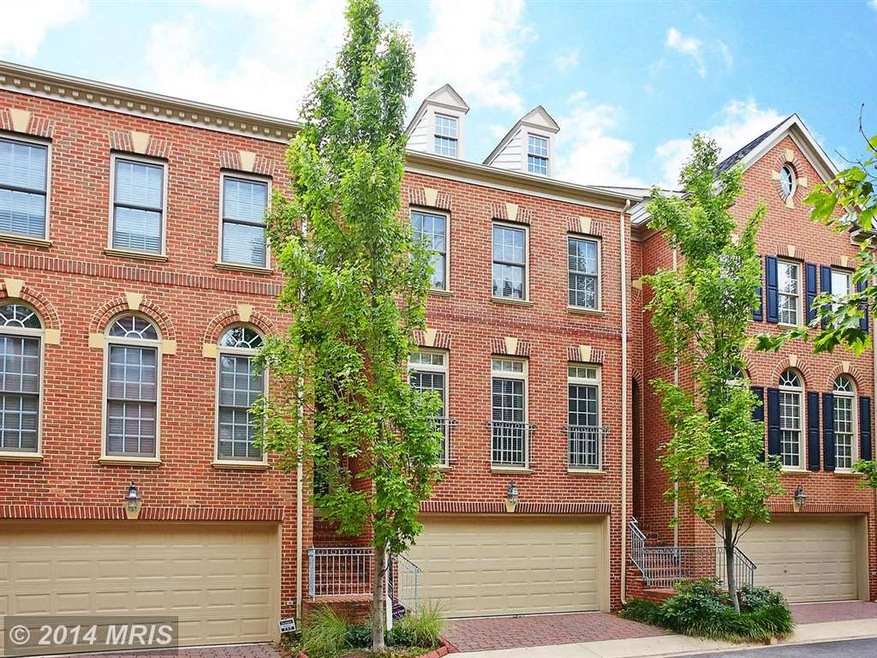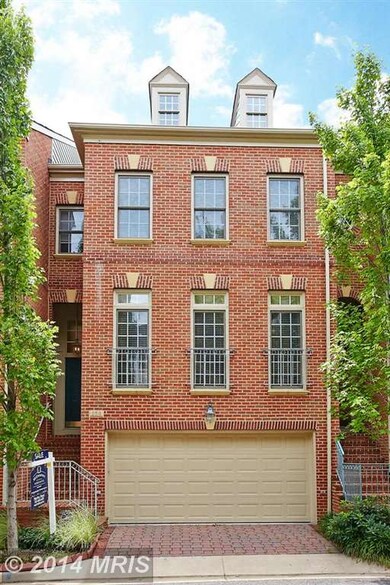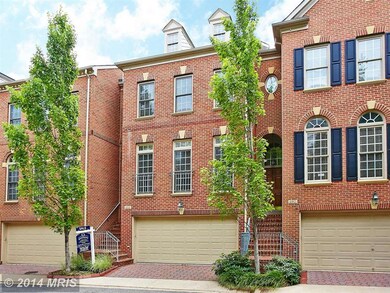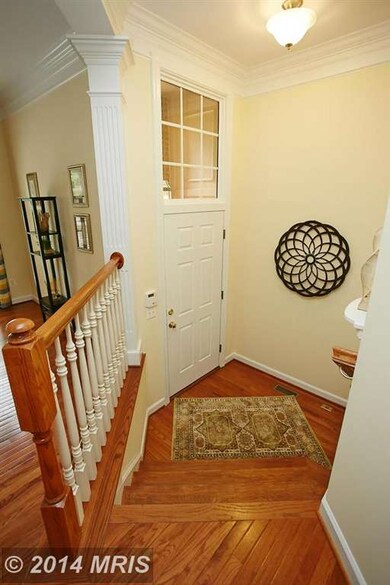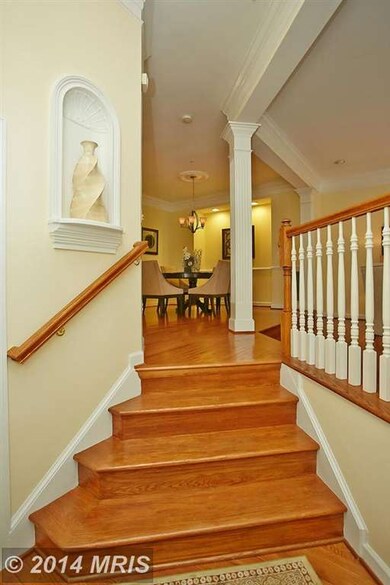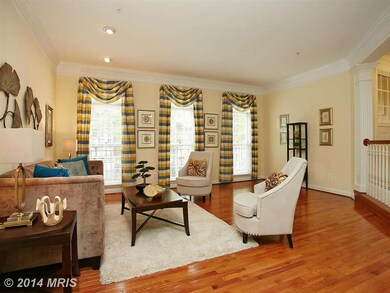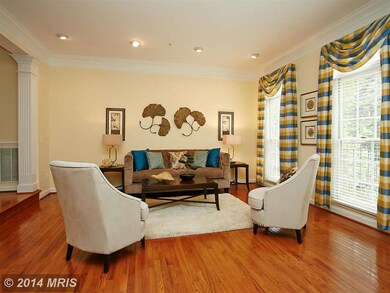
258 Medlock Ln Alexandria, VA 22304
Cameron Station NeighborhoodHighlights
- Fitness Center
- Eat-In Gourmet Kitchen
- Colonial Architecture
- Transportation Service
- Open Floorplan
- 4-minute walk to Cameron Station Linear Park
About This Home
As of June 2024Best value ever! Stylish and spacious 4 lvl Randolph model situated in premier location close to community amenities! Light & bright with lovely updates throughout! Hardwoods on main and upper. Master suite with tray ceiling, luxury bath and walk-in closet. 4th lvl br w/ full bath. Rec room w/built-ins and walkout. Mint condition, village setting close to Old Town and DC. Shuttle to Metro!
Last Buyer's Agent
Margaret Hollar
Long & Foster Real Estate, Inc.
Townhouse Details
Home Type
- Townhome
Est. Annual Taxes
- $7,677
Year Built
- Built in 2000
Lot Details
- 1,488 Sq Ft Lot
- Two or More Common Walls
- Property is in very good condition
HOA Fees
- $114 Monthly HOA Fees
Parking
- 2 Car Attached Garage
- Garage Door Opener
Home Design
- Colonial Architecture
- Brick Exterior Construction
Interior Spaces
- Property has 3 Levels
- Open Floorplan
- Built-In Features
- Crown Molding
- Gas Fireplace
- Window Treatments
- Family Room Off Kitchen
- Living Room
- Dining Room
- Game Room
- Wood Flooring
- Dryer
Kitchen
- Eat-In Gourmet Kitchen
- Breakfast Area or Nook
- Ice Maker
- Dishwasher
- Upgraded Countertops
- Disposal
Bedrooms and Bathrooms
- 4 Bedrooms
- En-Suite Primary Bedroom
- En-Suite Bathroom
- 5 Bathrooms
Finished Basement
- Walk-Out Basement
- Basement Fills Entire Space Under The House
- Rear Basement Entry
- Natural lighting in basement
Utilities
- Forced Air Heating and Cooling System
- Vented Exhaust Fan
- Natural Gas Water Heater
Listing and Financial Details
- Tax Lot 54
- Assessor Parcel Number 50670890
Community Details
Overview
- Association fees include sewer, snow removal, trash
- Cameron Station Subdivision, Randolph Floorplan
Amenities
- Transportation Service
- Picnic Area
- Common Area
- Community Center
- Party Room
- Recreation Room
Recreation
- Tennis Courts
- Community Playground
- Fitness Center
- Community Pool
- Jogging Path
Ownership History
Purchase Details
Home Financials for this Owner
Home Financials are based on the most recent Mortgage that was taken out on this home.Purchase Details
Home Financials for this Owner
Home Financials are based on the most recent Mortgage that was taken out on this home.Similar Homes in Alexandria, VA
Home Values in the Area
Average Home Value in this Area
Purchase History
| Date | Type | Sale Price | Title Company |
|---|---|---|---|
| Deed | $1,000,000 | Commonwealth Land Title | |
| Warranty Deed | $692,750 | -- |
Mortgage History
| Date | Status | Loan Amount | Loan Type |
|---|---|---|---|
| Previous Owner | $719,000 | VA | |
| Previous Owner | $692,687 | VA |
Property History
| Date | Event | Price | Change | Sq Ft Price |
|---|---|---|---|---|
| 07/09/2024 07/09/24 | For Sale | $1,000,000 | 0.0% | $367 / Sq Ft |
| 06/20/2024 06/20/24 | Sold | $1,000,000 | +44.4% | $367 / Sq Ft |
| 05/22/2024 05/22/24 | Pending | -- | -- | -- |
| 12/19/2014 12/19/14 | Sold | $692,750 | -4.4% | $254 / Sq Ft |
| 11/12/2014 11/12/14 | Pending | -- | -- | -- |
| 08/22/2014 08/22/14 | Price Changed | $724,900 | -1.9% | $266 / Sq Ft |
| 07/16/2014 07/16/14 | For Sale | $739,000 | -- | $271 / Sq Ft |
Tax History Compared to Growth
Tax History
| Year | Tax Paid | Tax Assessment Tax Assessment Total Assessment is a certain percentage of the fair market value that is determined by local assessors to be the total taxable value of land and additions on the property. | Land | Improvement |
|---|---|---|---|---|
| 2025 | -- | $950,854 | $436,800 | $514,054 |
| 2024 | -- | $914,896 | $420,000 | $494,896 |
| 2023 | $0 | $855,968 | $393,000 | $462,968 |
| 2022 | $9,056 | $815,888 | $374,400 | $441,488 |
| 2021 | $8,718 | $785,375 | $360,000 | $425,375 |
| 2020 | $8,735 | $782,786 | $360,000 | $422,786 |
| 2019 | $8,506 | $752,785 | $349,500 | $403,285 |
| 2018 | $8,430 | $746,033 | $346,000 | $400,033 |
| 2017 | $8,325 | $736,710 | $339,300 | $397,410 |
| 2016 | $7,751 | $722,410 | $325,000 | $397,410 |
| 2015 | $7,535 | $722,410 | $325,000 | $397,410 |
| 2014 | $7,677 | $736,003 | $325,000 | $411,003 |
Agents Affiliated with this Home
-
datacorrect BrightMLS
d
Seller's Agent in 2024
datacorrect BrightMLS
Non Subscribing Office
-
Aaron Podolsky

Buyer's Agent in 2024
Aaron Podolsky
Compass
(202) 271-3050
76 in this area
126 Total Sales
-
Martha Floyd

Seller's Agent in 2014
Martha Floyd
McEnearney Associates
(703) 408-9478
88 Total Sales
-
M
Buyer's Agent in 2014
Margaret Hollar
Long & Foster
Map
Source: Bright MLS
MLS Number: 1003113150
APN: 058.04-04-37
- 235 Murtha St
- 303 Cameron Station Blvd Unit 103
- 5114 Knapp Place
- 5075 Minda Ct
- 4950 Brenman Park Dr Unit 411
- 4950 Brenman Park Dr Unit 311
- 4950 Brenman Park Dr Unit 301
- Armistead Plan at Eisenhower Pointe - Hensley
- Brenman Plan at Eisenhower Pointe - Hensley
- 5116 Donovan Dr Unit 105
- 4918 Cumberland St
- Montgomery Plan at Eisenhower Pointe - Cameron
- Clermont Plan at Eisenhower Pointe - Cameron
- 5203 Brawner Place
- 171 Barrett Place
- 114 Pepperell St
- 116 Pepperell St
- 4906 John Ticer Dr Unit A
- 4850 Eisenhower Ave Unit 302
- 4854 Eisenhower Ave Unit 248
