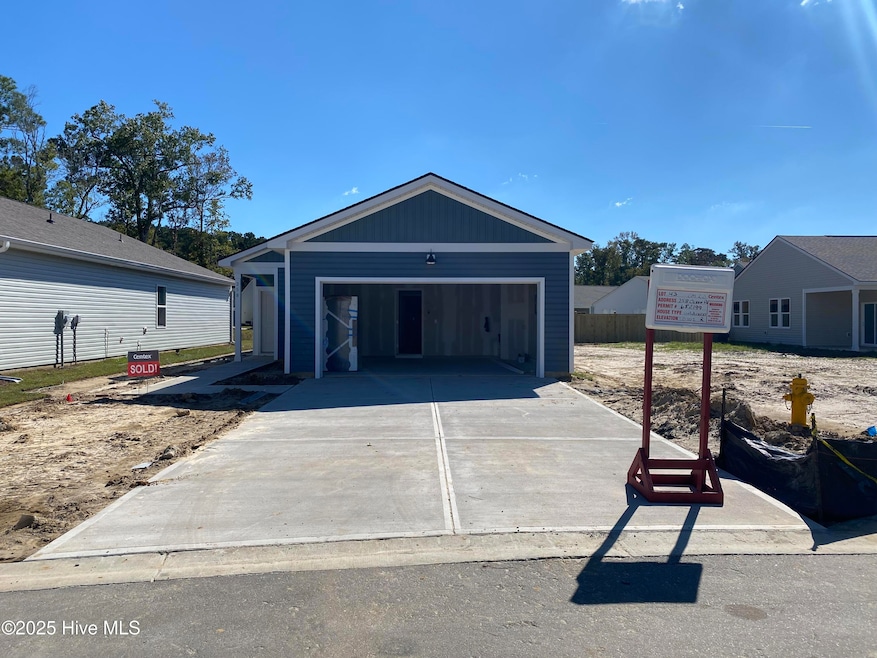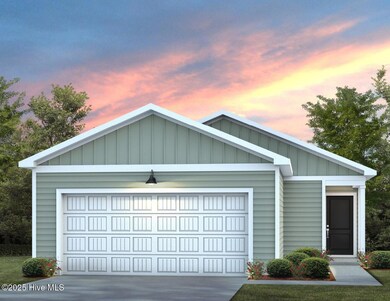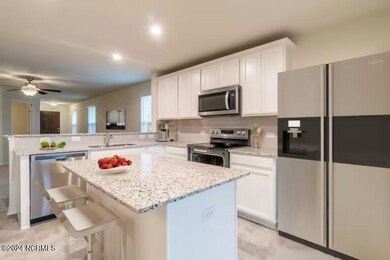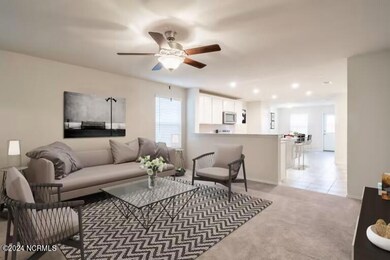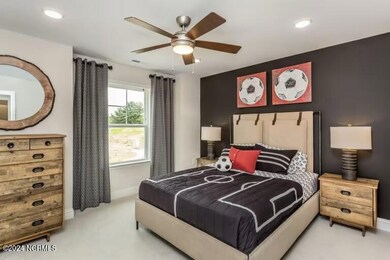258 Ocean Pointe Blvd SE Unit 43 Bolivia, NC 28422
Estimated payment $1,703/month
Highlights
- 2 Car Attached Garage
- Kitchen Island
- Walk-in Shower
- Patio
- ENERGY STAR Qualified Appliances
- Forced Air Heating System
About This Home
You'll instantly fall for the charm of the Ocean Pointe community! Discover the Goldcrest floorplan: a beautifully designed 3-bedroom, 2-bath home offering 1,202 sq. ft. of open-concept living. This bright and functional layout creates a seamless flow between the kitchen and living areas -- ideal for both everyday living and entertaining. The modern kitchen is outfitted with energy-efficient appliances (including a refrigerator), sleek white granite countertops, a tile backsplash, and crisp white cabinetry. The private owner's suite features a spacious walk-in closet and a stylish en-suite bathroom with quartz countertops and a tiled walk-in shower. Additional highlights include a washer and dryer, smart home features, window blinds, and ENERGY STAR(r) certified energy efficiency. High-speed 1GB Focus Broadband internet is already installed and included in the low HOA dues. Ideally located near beautiful beaches, local shopping, entertainment, and just a short drive to both downtown Wilmington and Southport, Ocean Pointe offers the best of coastal living. This move-in ready home is waiting for you -- come tour our furnished model home today!
Home Details
Home Type
- Single Family
Year Built
- Built in 2025
Lot Details
- 6,534 Sq Ft Lot
- Property is zoned R-75
HOA Fees
- $112 Monthly HOA Fees
Home Design
- Slab Foundation
- Wood Frame Construction
- Shingle Roof
- Vinyl Siding
- Stick Built Home
Interior Spaces
- 1,202 Sq Ft Home
- 1-Story Property
- Blinds
- Family Room
- Combination Dining and Living Room
Kitchen
- Dishwasher
- ENERGY STAR Qualified Appliances
- Kitchen Island
Flooring
- Carpet
- Vinyl
Bedrooms and Bathrooms
- 3 Bedrooms
- 2 Full Bathrooms
- Walk-in Shower
Laundry
- Dryer
- Washer
Parking
- 2 Car Attached Garage
- Front Facing Garage
Outdoor Features
- Patio
Schools
- Supply Elementary School
- Cedar Grove Middle School
- South Brunswick High School
Utilities
- Forced Air Heating System
- Heat Pump System
- Electric Water Heater
Community Details
- Associated Asset Management Association, Phone Number (800) 354-0257
- Ocean Pointe Subdivision
- Maintained Community
Listing and Financial Details
- Tax Lot 43
- Assessor Parcel Number 153ga035
Map
Home Values in the Area
Average Home Value in this Area
Property History
| Date | Event | Price | List to Sale | Price per Sq Ft |
|---|---|---|---|---|
| 10/13/2025 10/13/25 | Pending | -- | -- | -- |
| 10/06/2025 10/06/25 | For Sale | $253,990 | -- | $211 / Sq Ft |
Source: Hive MLS
MLS Number: 100534609
- 254 Ocean Pointe Blvd SE Unit 44
- 1052 High Tide St Unit 42
- 1065 High Tide St Unit 27
- 246 Ocean Pointe Blvd SE Unit 45
- 1053 High Tide St Unit 24
- 1057 High Tide St Unit 25
- 1077 High Tide St Unit 30
- 1069 High Tide St Unit 28
- 281 Ocean Pointe Blvd SE Unit 20
- 1096 High Tide St Unit 36
- 1061 High Tide St Unit 26
- 212 Ocean Pointe Blvd SE Unit 53
- 213 Ocean Pointe Blvd SE Unit 3
- 205 Ocean Pointe Blvd SE Unit 1
- 311 Currents Place SE Unit 73
- 307 Currents Place SE Unit 74
- 303 Currents Place SE Unit 75
- 204 Ocean Pointe Blvd Unit 54
- 273 Ocean Pointe Blvd Unit 18
- 90 Eagle Creek Dr NE
