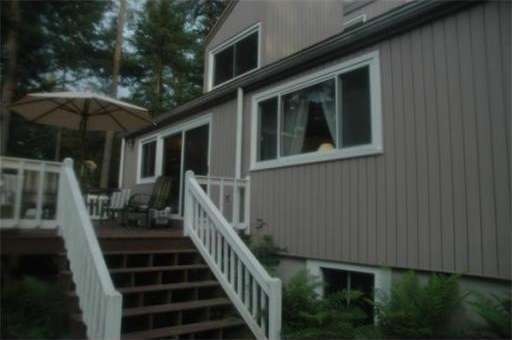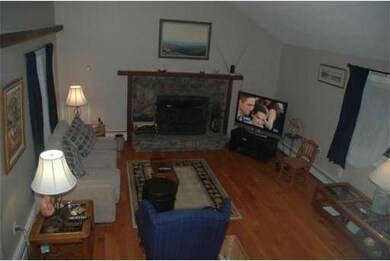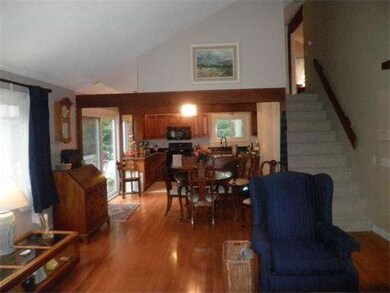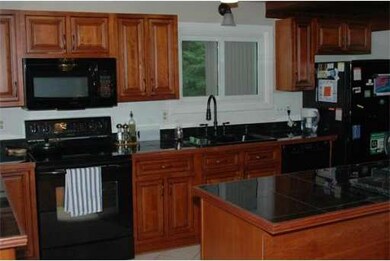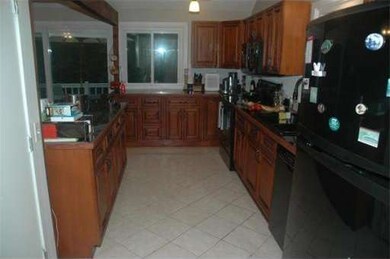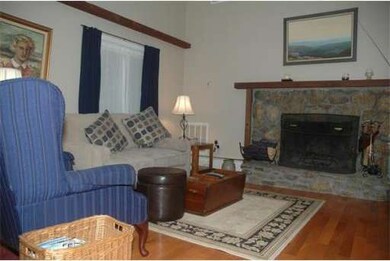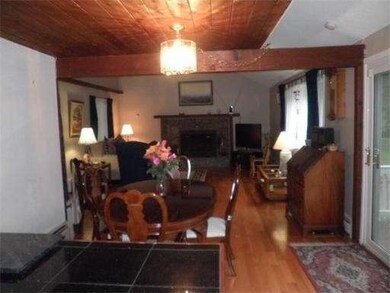
258 Old Lancaster Rd Sudbury, MA 01776
About This Home
As of June 2018FREE 50" TV if purchase closes before the end of the year! Everything is new in this dramatic contemporary home! Open plan living and picture windows bring the scenic outdoors in year round! Wonderful large fireplace warms the atmosphere throughout. Kitchen has solid wood honey maple cabinets, granite tile counters and all new appliances within the past 2 years. 3/4 bedrooms and a bonus office area upstairs with views of lush perennial gardens. Finished bonus room in the basement for additional familyroom or playroom. Wonderful huge deck for outdoor entertaining. Nothing to do - just move in and enjoy! Title 5 in hand. This house has been completely updated from the furnace and hot water tank to the roof, siding, windows, flooring, bathrooms, kitchen and more! Definitely a home you will not want to miss out on. One Year Home Warranty included!
Last Agent to Sell the Property
Naomi Anderson
AA Premier Properties, LLC License #449535558 Listed on: 07/12/2013
Last Buyer's Agent
David Greenbaum
Gibson Sotheby's International Realty License #449541043
Home Details
Home Type
Single Family
Est. Annual Taxes
$11,847
Year Built
1972
Lot Details
0
Listing Details
- Lot Description: Paved Drive, Level
- Special Features: None
- Property Sub Type: Detached
- Year Built: 1972
Interior Features
- Has Basement: Yes
- Fireplaces: 1
- Number of Rooms: 8
- Amenities: Shopping, Swimming Pool, Park, Walk/Jog Trails, Conservation Area
- Electric: Circuit Breakers, 200 Amps
- Energy: Insulated Windows, Storm Doors
- Flooring: Tile, Wall to Wall Carpet, Hardwood
- Insulation: Full
- Interior Amenities: Security System, Cable Available
- Basement: Full, Partially Finished, Walk Out, Interior Access, Concrete Floor
- Bedroom 2: First Floor, 12X9
- Bedroom 3: Second Floor, 16X12
- Bedroom 4: Second Floor, 16X12
- Bathroom #1: First Floor, 11X5
- Bathroom #2: Second Floor, 8X5
- Kitchen: First Floor, 16X8
- Living Room: First Floor, 20X16
- Master Bedroom: First Floor, 16X12
- Master Bedroom Description: Flooring - Hardwood
- Dining Room: First Floor, 12X8
- Family Room: Basement, 27X15
Exterior Features
- Frontage: 190
- Construction: Post & Beam
- Exterior: Vinyl
- Exterior Features: Porch, Deck, Gutters
- Foundation: Poured Concrete
Garage/Parking
- Garage Parking: Attached
- Garage Spaces: 2
- Parking: Off-Street, Paved Driveway
- Parking Spaces: 6
Utilities
- Cooling Zones: 1
- Heat Zones: 1
- Hot Water: Oil
- Utility Connections: for Electric Range, for Electric Oven, for Electric Dryer, Washer Hookup, Icemaker Connection
Condo/Co-op/Association
- HOA: No
Ownership History
Purchase Details
Home Financials for this Owner
Home Financials are based on the most recent Mortgage that was taken out on this home.Purchase Details
Home Financials for this Owner
Home Financials are based on the most recent Mortgage that was taken out on this home.Purchase Details
Purchase Details
Home Financials for this Owner
Home Financials are based on the most recent Mortgage that was taken out on this home.Purchase Details
Home Financials for this Owner
Home Financials are based on the most recent Mortgage that was taken out on this home.Purchase Details
Similar Home in the area
Home Values in the Area
Average Home Value in this Area
Purchase History
| Date | Type | Sale Price | Title Company |
|---|---|---|---|
| Not Resolvable | $635,000 | -- | |
| Not Resolvable | $520,000 | -- | |
| Deed | -- | -- | |
| Deed | $355,000 | -- | |
| Deed | $274,150 | -- | |
| Deed | $235,000 | -- |
Mortgage History
| Date | Status | Loan Amount | Loan Type |
|---|---|---|---|
| Open | $418,000 | Stand Alone Refi Refinance Of Original Loan | |
| Closed | $450,000 | Stand Alone Refi Refinance Of Original Loan | |
| Closed | $485,000 | New Conventional | |
| Previous Owner | $506,206 | FHA | |
| Previous Owner | $510,581 | FHA | |
| Previous Owner | $276,000 | No Value Available | |
| Previous Owner | $290,000 | No Value Available | |
| Previous Owner | $100,000 | No Value Available | |
| Previous Owner | $322,700 | No Value Available | |
| Previous Owner | $90,000 | No Value Available | |
| Previous Owner | $248,500 | Purchase Money Mortgage | |
| Previous Owner | $205,000 | Purchase Money Mortgage |
Property History
| Date | Event | Price | Change | Sq Ft Price |
|---|---|---|---|---|
| 06/27/2018 06/27/18 | Sold | $635,000 | +7.6% | $310 / Sq Ft |
| 05/23/2018 05/23/18 | Pending | -- | -- | -- |
| 05/17/2018 05/17/18 | For Sale | $589,900 | +16.8% | $288 / Sq Ft |
| 02/03/2014 02/03/14 | Sold | $505,000 | 0.0% | $317 / Sq Ft |
| 01/29/2014 01/29/14 | Pending | -- | -- | -- |
| 01/17/2014 01/17/14 | Off Market | $505,000 | -- | -- |
| 01/17/2014 01/17/14 | For Sale | $525,900 | +4.1% | $330 / Sq Ft |
| 01/02/2014 01/02/14 | Off Market | $505,000 | -- | -- |
| 09/20/2013 09/20/13 | Price Changed | $525,900 | 0.0% | $330 / Sq Ft |
| 09/20/2013 09/20/13 | For Sale | $525,900 | +4.1% | $330 / Sq Ft |
| 08/26/2013 08/26/13 | Off Market | $505,000 | -- | -- |
| 08/15/2013 08/15/13 | Price Changed | $532,500 | 0.0% | $334 / Sq Ft |
| 08/15/2013 08/15/13 | Price Changed | $532,499 | 0.0% | $334 / Sq Ft |
| 08/15/2013 08/15/13 | For Sale | $532,499 | +5.4% | $334 / Sq Ft |
| 08/12/2013 08/12/13 | Off Market | $505,000 | -- | -- |
| 08/01/2013 08/01/13 | Price Changed | $532,500 | -2.7% | $334 / Sq Ft |
| 07/12/2013 07/12/13 | For Sale | $547,500 | -- | $343 / Sq Ft |
Tax History Compared to Growth
Tax History
| Year | Tax Paid | Tax Assessment Tax Assessment Total Assessment is a certain percentage of the fair market value that is determined by local assessors to be the total taxable value of land and additions on the property. | Land | Improvement |
|---|---|---|---|---|
| 2025 | $11,847 | $809,200 | $439,100 | $370,100 |
| 2024 | $11,429 | $782,300 | $426,300 | $356,000 |
| 2023 | $10,845 | $687,700 | $394,700 | $293,000 |
| 2022 | $10,779 | $597,200 | $362,300 | $234,900 |
| 2021 | $10,605 | $563,200 | $362,300 | $200,900 |
| 2020 | $10,391 | $563,200 | $362,300 | $200,900 |
| 2019 | $9,569 | $539,700 | $362,300 | $177,400 |
| 2018 | $9,067 | $545,500 | $386,300 | $159,200 |
| 2017 | $9,102 | $513,100 | $367,500 | $145,600 |
| 2016 | $8,804 | $494,600 | $353,500 | $141,100 |
| 2015 | $8,198 | $465,800 | $326,300 | $139,500 |
| 2014 | $8,171 | $453,200 | $316,700 | $136,500 |
Agents Affiliated with this Home
-
T
Seller's Agent in 2018
The Jared Wilk Group
Gibson Sotheby's International Realty
-
D
Seller Co-Listing Agent in 2018
David Greenbaum
Gibson Sotheby's International Realty
-
Peter Rooney

Buyer's Agent in 2018
Peter Rooney
Compass
(508) 958-8195
63 Total Sales
-
N
Seller's Agent in 2014
Naomi Anderson
AA Premier Properties, LLC
Map
Source: MLS Property Information Network (MLS PIN)
MLS Number: 71554293
APN: SUDB-000008H-000000-000006
- 270 Old Lancaster Rd
- 447 Peakham Rd
- 5 Woodberry Rd
- 40 Tall Pine Dr Unit 12
- 8 Maiden Way
- 89 Bridle Path
- 268 Old Sudbury Rd
- 325 Peakham Rd
- 47 Churchill St
- 16 Meadowbrook Cir
- 24 Goodnow Rd
- 377 Concord Rd
- 1011 Boston Post Rd
- 82 Maynard Rd
- 20 Kato Dr
- 65 Fox Run Rd
- 427 Concord Rd
- 250 Boston Post Rd
- 0 Robbins Rd
- 171 Nobscot Rd
