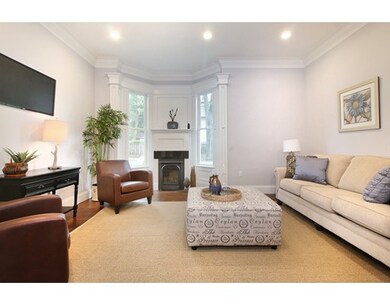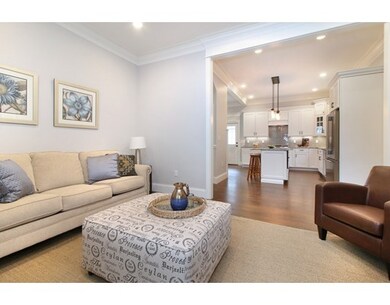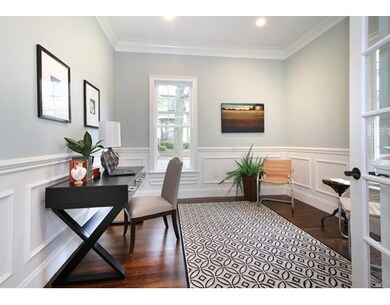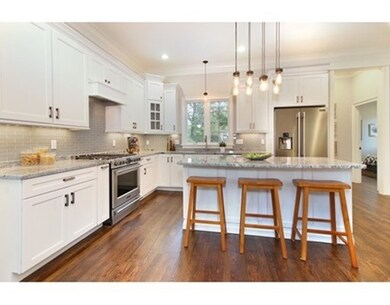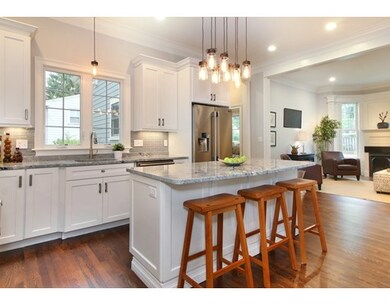
258 Park St West Roxbury, MA 02132
Bellevue Hill NeighborhoodAbout This Home
As of September 2022STUNNING! Down to the studs high end renovation on this classic mansard colonial in desired West Roxbury location set on a spacious corner lot. This 4 bedroom, 3 full bath home features ten foot ceilings, open flow floor plan with four piece crown moldings, beautiful walnut-stained hardwoods, fireplaced living room, spacious dinning room open to an eat-in kitchen complete with oversized island and custom cabinets, granite counter tops, glass tile back splash and stainless steel Energy Star appliances. First floor bedroom and full bath plus office and second floor with a master suite complete with walk-in closet and two more beautifully finished bedrooms and laundry. New heating, plumbing, electrical, and central air, Hardiplank siding, Azek trim, new roof and a professionally landscaped yard with irrigation and a stone patio. One minute walk to public transportation. First showings at Open houses Saturday 12-2 and Sunday 2-4.
Last Agent to Sell the Property
Shea Realty Group License #449542277 Listed on: 06/02/2016
Home Details
Home Type
Single Family
Est. Annual Taxes
$12,653
Year Built
1890
Lot Details
0
Listing Details
- Lot Description: Corner, Paved Drive, Level
- Property Type: Single Family
- Lead Paint: Unknown
- Year Round: Yes
- Special Features: None
- Property Sub Type: Detached
- Year Built: 1890
Interior Features
- Appliances: Microwave, Refrigerator - ENERGY STAR, Dishwasher - ENERGY STAR, Vent Hood, Range - ENERGY STAR
- Fireplaces: 1
- Has Basement: Yes
- Fireplaces: 1
- Primary Bathroom: Yes
- Number of Rooms: 8
- Amenities: Public Transportation, Shopping, Park, Walk/Jog Trails, Medical Facility, House of Worship, Public School
- Electric: Circuit Breakers, 200 Amps
- Energy: Insulated Windows
- Flooring: Tile, Hardwood
- Insulation: Full, Blown In
- Interior Amenities: Security System
- Basement: Full, Interior Access
- Bedroom 2: Second Floor, 14X12
- Bedroom 3: Second Floor, 12X12
- Bedroom 4: Second Floor, 12X9
- Bathroom #1: First Floor
- Bathroom #2: Second Floor
- Bathroom #3: Second Floor
- Kitchen: First Floor, 14X11
- Laundry Room: Second Floor
- Living Room: First Floor, 16X12
- Master Bedroom: First Floor, 16X12
- Master Bedroom Description: Bathroom - Full, Closet - Walk-in, Flooring - Hardwood, Main Level, Recessed Lighting
- Dining Room: First Floor, 16X14
- Oth1 Room Name: Home Office
- Oth1 Dimen: 12X11
- Oth1 Dscrp: Flooring - Hardwood, French Doors, Main Level, Recessed Lighting
Exterior Features
- Roof: Asphalt/Fiberglass Shingles
- Construction: Frame
- Exterior: Fiber Cement Siding, Other (See Remarks)
- Exterior Features: Patio, Gutters, Professional Landscaping, Sprinkler System
- Foundation: Granite
Garage/Parking
- Parking: Paved Driveway, Off-Street
- Parking Spaces: 2
Utilities
- Cooling: Central Air
- Heating: Central Heat, Forced Air, Gas
- Cooling Zones: 2
- Heat Zones: 2
- Hot Water: Natural Gas, Tankless
- Utility Connections: for Gas Range, for Gas Oven, for Electric Dryer, Washer Hookup, Icemaker Connection
- Sewer: City/Town Sewer
- Water: City/Town Water
Lot Info
- Assessor Parcel Number: W:20 P:01771 S:000
- Zoning: RES
Multi Family
- Foundation: 30x32+16x21
Ownership History
Purchase Details
Home Financials for this Owner
Home Financials are based on the most recent Mortgage that was taken out on this home.Purchase Details
Home Financials for this Owner
Home Financials are based on the most recent Mortgage that was taken out on this home.Similar Homes in the area
Home Values in the Area
Average Home Value in this Area
Purchase History
| Date | Type | Sale Price | Title Company |
|---|---|---|---|
| Deed | -- | -- | |
| Not Resolvable | $440,000 | -- |
Mortgage History
| Date | Status | Loan Amount | Loan Type |
|---|---|---|---|
| Open | $980,000 | Purchase Money Mortgage | |
| Closed | $690,000 | Stand Alone Refi Refinance Of Original Loan | |
| Closed | $807,500 | No Value Available | |
| Closed | -- | No Value Available | |
| Previous Owner | $480,000 | New Conventional | |
| Previous Owner | $116,150 | No Value Available | |
| Previous Owner | $132,000 | No Value Available | |
| Previous Owner | $140,000 | No Value Available |
Property History
| Date | Event | Price | Change | Sq Ft Price |
|---|---|---|---|---|
| 09/14/2022 09/14/22 | Sold | $1,225,000 | -2.2% | $559 / Sq Ft |
| 07/26/2022 07/26/22 | Pending | -- | -- | -- |
| 07/19/2022 07/19/22 | For Sale | $1,252,500 | +31.8% | $571 / Sq Ft |
| 07/29/2016 07/29/16 | Sold | $950,000 | -3.0% | $433 / Sq Ft |
| 06/15/2016 06/15/16 | Pending | -- | -- | -- |
| 06/02/2016 06/02/16 | For Sale | $979,000 | -- | $447 / Sq Ft |
Tax History Compared to Growth
Tax History
| Year | Tax Paid | Tax Assessment Tax Assessment Total Assessment is a certain percentage of the fair market value that is determined by local assessors to be the total taxable value of land and additions on the property. | Land | Improvement |
|---|---|---|---|---|
| 2025 | $12,653 | $1,092,700 | $310,200 | $782,500 |
| 2024 | $11,641 | $1,068,000 | $271,300 | $796,700 |
| 2023 | $10,252 | $954,600 | $255,900 | $698,700 |
| 2022 | $9,443 | $867,900 | $232,700 | $635,200 |
| 2021 | $8,932 | $837,100 | $225,900 | $611,200 |
| 2020 | $7,489 | $709,200 | $206,500 | $502,700 |
| 2019 | $6,985 | $662,700 | $171,500 | $491,200 |
| 2018 | $6,612 | $630,900 | $171,500 | $459,400 |
| 2017 | $4,388 | $414,400 | $188,600 | $225,800 |
| 2016 | $4,301 | $391,000 | $188,600 | $202,400 |
| 2015 | $4,754 | $392,600 | $193,000 | $199,600 |
| 2014 | $4,490 | $356,900 | $193,000 | $163,900 |
Agents Affiliated with this Home
-
T
Seller's Agent in 2022
The Coduri Magnus Team
Engel & Völkers Wellesley
(781) 591-8333
1 in this area
121 Total Sales
-

Seller Co-Listing Agent in 2022
Keith Magnus
Engel & Völkers Wellesley
(857) 540-1121
1 in this area
23 Total Sales
-

Buyer's Agent in 2022
Kpsells Team
Insight Realty Group, Inc
(617) 903-7355
4 in this area
105 Total Sales
-

Seller's Agent in 2016
Angie Tibets
Shea Realty Group
(617) 594-5619
11 Total Sales
Map
Source: MLS Property Information Network (MLS PIN)
MLS Number: 72016496
APN: WROX-000000-000020-001771
- 52 Wren St
- 160 Beech St
- 3 Celia Rd
- 71 Tennyson St
- 4 Anawan Ave Unit 1
- 43 Bradwood St
- 1690 Centre St Unit 2
- 59 Aldrich St Unit 2
- 78 Park St
- 255-257 Beech St Unit 257
- 37 Hastings St Unit 207
- 9 Beryl St
- 18 Richwood St
- 5 Spinney St Unit 1
- 49 Greaton Rd
- 80 Mount Vernon St
- 165 Walworth St
- 2 Lagrange St Unit 7
- 102 Greaton Rd
- 4459 Washington St Unit 2

