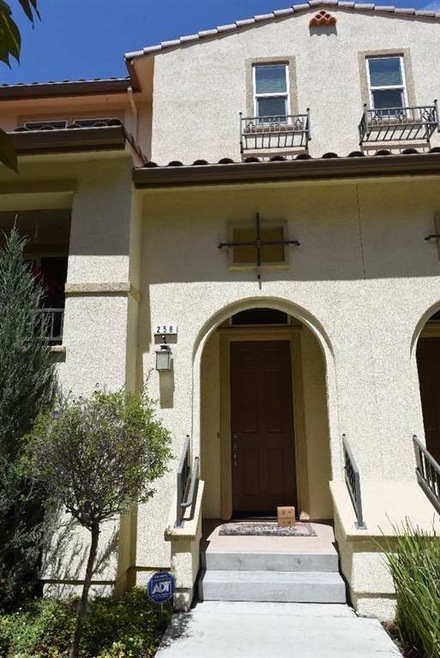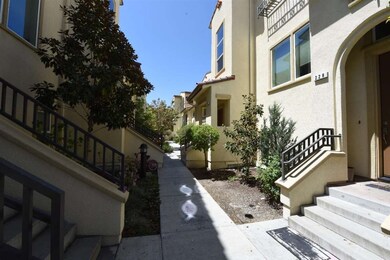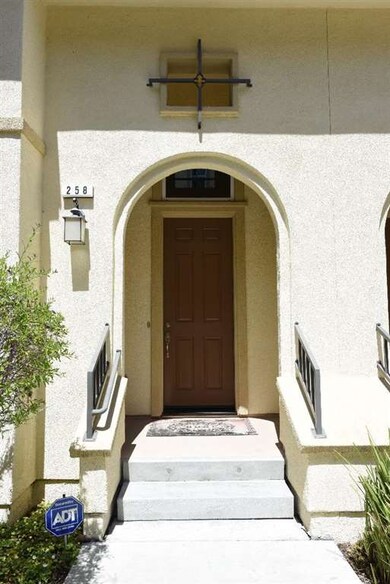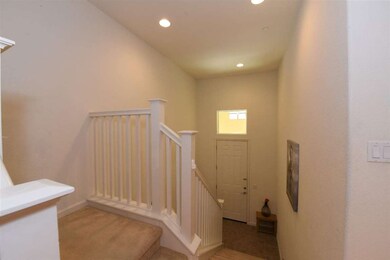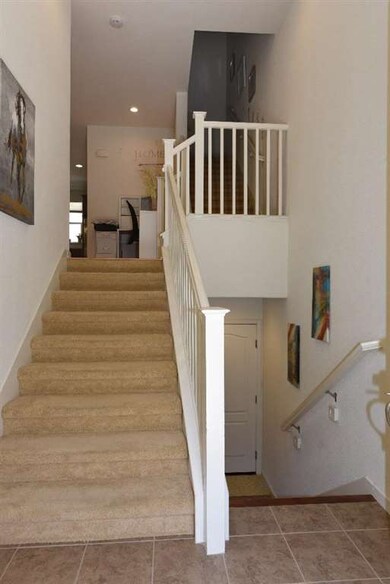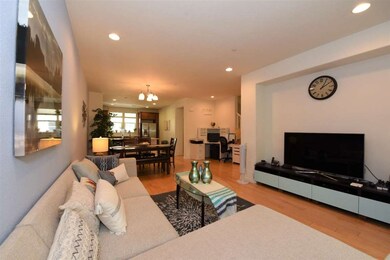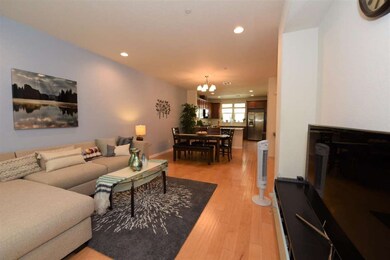
258 Paso Roble Common Fremont, CA 94539
Mission San Jose NeighborhoodHighlights
- Primary Bedroom Suite
- Vaulted Ceiling
- Wood Flooring
- Mission San Jose Elementary School Rated A
- Soaking Tub in Primary Bathroom
- Solid Surface Bathroom Countertops
About This Home
As of May 2024Mission Ridge Development built in 2012 by KB Homes, Attending All 3 Mission Schools; Elegant Large Townhouse with 4Bed/3.5Baths; High Ceiling; Recessed Lights Throughout; Ground Floor Bedroom Suite with Recessed Lights; Updated Kitchen with Gorgeous Stone Counters; 5-Gas Burner Cooktop; Half Bath on Main Floor; Laundry room located in unit ; Master Suite with Walk-In Closet ; Central Heating and Air conditioning; Wired for Cable & Internet; Huge Under Staircase Storage ;Fire Sprinkler System ; Community Playground & Guest Parking Spaces; Walking distance to Ohlone College & Eateries, & Mission Peak Side Tail; Easy Commute to Pacific Commons , new Warm Springs BART Station, Shopping & I680/I880 to South & East Bay: Must See and dont miss the great opportunity to own this beautiful townhouse! Open house 4/28 Sat & 4/29 Sun 1-4:30pm
Townhouse Details
Home Type
- Townhome
Est. Annual Taxes
- $17,545
Year Built
- Built in 2012
HOA Fees
- $260 Monthly HOA Fees
Parking
- 2 Car Garage
Home Design
- Slab Foundation
- Ceiling Insulation
- Composition Roof
- Stucco
Interior Spaces
- 1,842 Sq Ft Home
- 3-Story Property
- Vaulted Ceiling
- Combination Dining and Living Room
Kitchen
- Eat-In Kitchen
- Oven or Range
- Gas Cooktop
- Dishwasher
- Quartz Countertops
- Disposal
Flooring
- Wood
- Carpet
- Tile
- Vinyl
Bedrooms and Bathrooms
- 4 Bedrooms
- Primary Bedroom Suite
- Walk-In Closet
- Remodeled Bathroom
- Solid Surface Bathroom Countertops
- Stone Countertops In Bathroom
- Dual Sinks
- Soaking Tub in Primary Bathroom
- Bathtub with Shower
- Oversized Bathtub in Primary Bathroom
- Bathtub Includes Tile Surround
- Walk-in Shower
Laundry
- Laundry Room
- Washer and Dryer
Home Security
Utilities
- Forced Air Heating and Cooling System
- 220 Volts
- Water Filtration System
Additional Features
- Energy-Efficient Insulation
- Balcony
- 8,159 Sq Ft Lot
Listing and Financial Details
- Assessor Parcel Number 513-0750-034
Community Details
Overview
- Association fees include insurance - common area, landscaping / gardening
- Community Assctn Mgmt Association
- Built by Mission Ridge
Security
- Fire Sprinkler System
Ownership History
Purchase Details
Home Financials for this Owner
Home Financials are based on the most recent Mortgage that was taken out on this home.Purchase Details
Home Financials for this Owner
Home Financials are based on the most recent Mortgage that was taken out on this home.Purchase Details
Home Financials for this Owner
Home Financials are based on the most recent Mortgage that was taken out on this home.Purchase Details
Home Financials for this Owner
Home Financials are based on the most recent Mortgage that was taken out on this home.Similar Homes in Fremont, CA
Home Values in the Area
Average Home Value in this Area
Purchase History
| Date | Type | Sale Price | Title Company |
|---|---|---|---|
| Grant Deed | $1,525,000 | Title Forward Of California In | |
| Grant Deed | $1,330,000 | Chicago Title Company | |
| Grant Deed | $861,000 | Chicago Title Company | |
| Grant Deed | $696,000 | First American Title Company |
Mortgage History
| Date | Status | Loan Amount | Loan Type |
|---|---|---|---|
| Open | $1,215,500 | New Conventional | |
| Closed | $1,220,000 | New Conventional | |
| Previous Owner | $765,600 | New Conventional | |
| Previous Owner | $982,400 | New Conventional | |
| Previous Owner | $355,000 | Adjustable Rate Mortgage/ARM | |
| Previous Owner | $360,888 | New Conventional | |
| Previous Owner | $539,606 | New Conventional | |
| Previous Owner | $556,639 | New Conventional |
Property History
| Date | Event | Price | Change | Sq Ft Price |
|---|---|---|---|---|
| 02/04/2025 02/04/25 | Off Market | $1,525,000 | -- | -- |
| 05/02/2024 05/02/24 | Sold | $1,525,000 | +5.2% | $828 / Sq Ft |
| 03/31/2024 03/31/24 | Pending | -- | -- | -- |
| 03/15/2024 03/15/24 | For Sale | $1,449,000 | +8.9% | $787 / Sq Ft |
| 06/06/2018 06/06/18 | Sold | $1,330,000 | +13.8% | $722 / Sq Ft |
| 05/02/2018 05/02/18 | Pending | -- | -- | -- |
| 04/25/2018 04/25/18 | For Sale | $1,169,000 | +35.9% | $635 / Sq Ft |
| 03/14/2014 03/14/14 | Sold | $860,000 | -1.8% | $467 / Sq Ft |
| 03/04/2014 03/04/14 | Pending | -- | -- | -- |
| 01/01/2014 01/01/14 | For Sale | $875,888 | -- | $476 / Sq Ft |
Tax History Compared to Growth
Tax History
| Year | Tax Paid | Tax Assessment Tax Assessment Total Assessment is a certain percentage of the fair market value that is determined by local assessors to be the total taxable value of land and additions on the property. | Land | Improvement |
|---|---|---|---|---|
| 2024 | $17,545 | $1,483,614 | $445,084 | $1,038,530 |
| 2023 | $17,096 | $1,454,527 | $436,358 | $1,018,169 |
| 2022 | $16,906 | $1,426,011 | $427,803 | $998,208 |
| 2021 | $16,491 | $1,398,055 | $419,416 | $978,639 |
| 2020 | $16,623 | $1,383,731 | $415,119 | $968,612 |
| 2019 | $16,438 | $1,356,600 | $406,980 | $949,620 |
| 2018 | $11,328 | $927,391 | $278,217 | $649,174 |
| 2017 | $11,044 | $909,210 | $272,763 | $636,447 |
| 2016 | $10,861 | $891,383 | $267,415 | $623,968 |
| 2015 | $10,719 | $877,998 | $263,399 | $614,599 |
| 2014 | $8,884 | $712,834 | $213,840 | $498,994 |
Agents Affiliated with this Home
-
S
Seller's Agent in 2024
Sanjiv Nayyar
(877) 973-3346
1 in this area
171 Total Sales
-
H
Buyer's Agent in 2024
Hirvin Montano Robledo
Intero Real Estate Services
-

Seller's Agent in 2018
Peony Ho
Maxreal
(510) 449-5776
1 in this area
37 Total Sales
-

Seller's Agent in 2014
Surinder Gill
Compass
(510) 209-1481
15 in this area
133 Total Sales
Map
Source: MLSListings
MLS Number: ML81702604
APN: 513-0750-034-00
- 267 Paso Roble Common
- 483 Becado Place
- 636 Praderia Cir
- 940 Praderia Cir
- 42099 Vinha Way
- 44506 Vista Grande Ct
- 43148 Calle Sagrada
- 43150 Starr St
- 44765 Lynx Dr
- 43110 Starr St
- 138 Telles Ln
- 42783 Lerwick St
- 42650 Sully St
- 42965 Corte Verde
- 42930 Corte Habana
- 44930 Lynx Dr
- 107 Mill Creek Rd
- 866 Olive Ave
- 43499 Southerland Way
- 1771 Via Sombrio
