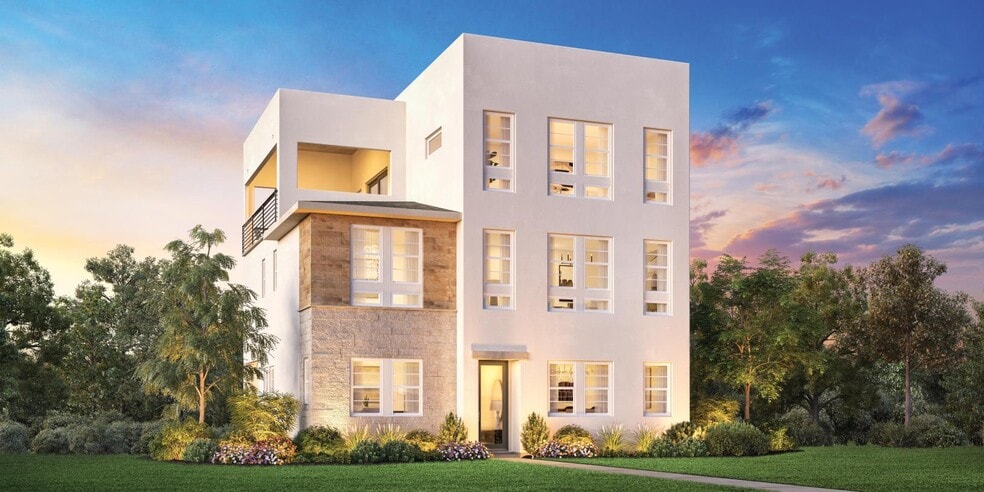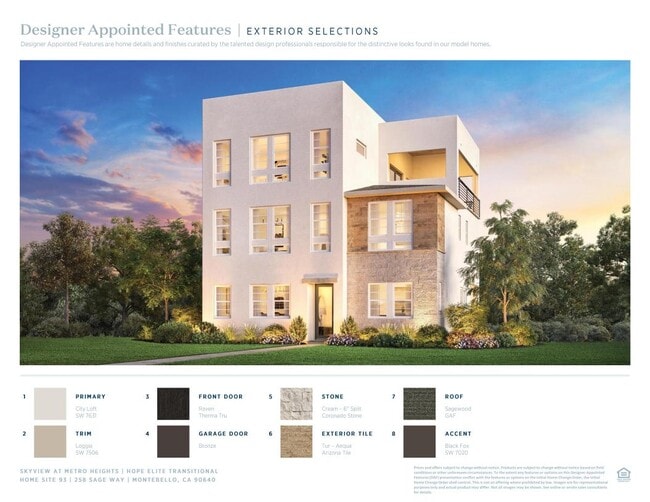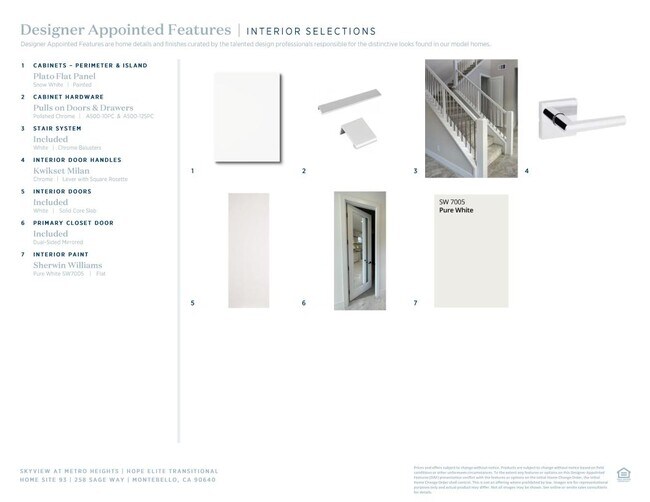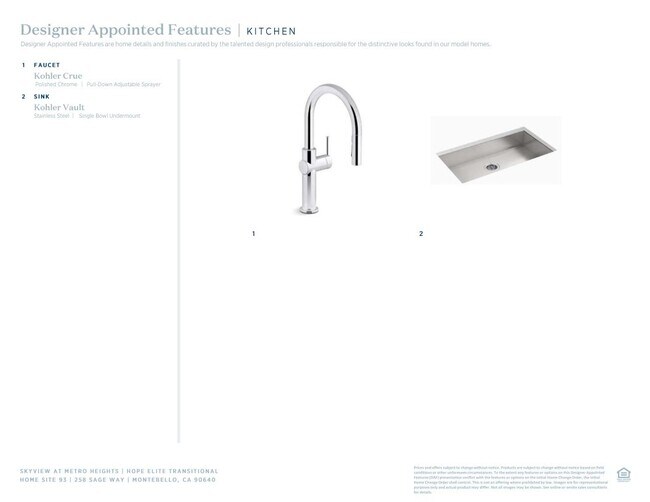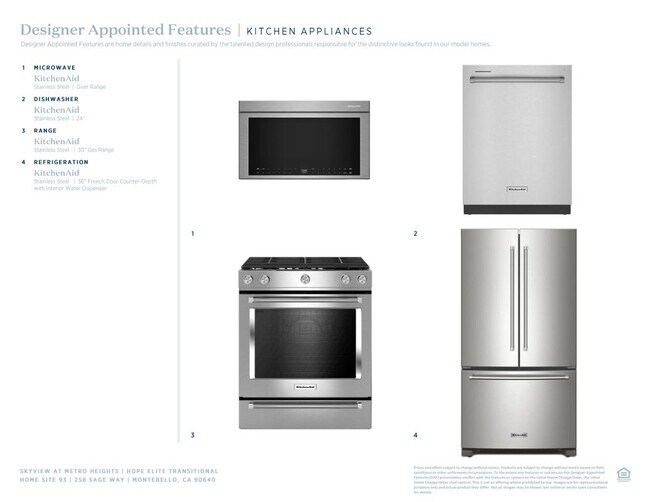
Estimated payment $8,758/month
Highlights
- Community Cabanas
- Gated with Attendant
- Clubhouse
- Fitness Center
- New Construction
- Outdoor Cooking Area
About This Home
The Hope Elite is the epitome of luxury living, showcasing a three-story floor plan that maximizes both space and comfort. The heart of the home is the open-concept main living area, highlighted by a spacious great room that seamlessly connects to a casual dining area and a luxury outdoor living space. The kitchen is expertly crafted, featuring a sizable pantry, ample counter and cabinet space, and a large center island. The primary suite is secluded on the second level, offering dual walk-in closets and a spa-like private bath with a luxe shower, dual vanities, and a private water closet. Two secondary bedrooms share a hall bath and are central to a flexible loft. The third floor features a second loft that provides direct access to an expansive covered balcony, ideal for relaxing and entertaining. Additional features include a powder room on the first floor, bedroom-level laundry, and ample storage throughout. Disclaimer: Photos are images only and should not be relied upon to confirm applicable features.
Builder Incentives
Take the first step toward a new home in 2026. Learn about limited-time incentives* available 12/6/25-1/4/26 and choose from a wide selection of move-in ready homes, homes nearing completion, or home designs ready to be built for you.
Sales Office
| Monday - Tuesday |
10:00 AM - 5:00 PM
|
| Wednesday |
2:00 PM - 5:00 PM
|
| Thursday - Sunday |
10:00 AM - 5:00 PM
|
Property Details
Home Type
- Condominium
Parking
- Attached Garage
Home Design
- New Construction
Interior Spaces
- 3-Story Property
- Dining Room
Bedrooms and Bathrooms
- 3 Bedrooms
Community Details
Amenities
- Outdoor Cooking Area
- Community Barbecue Grill
- Picnic Area
- Clubhouse
- Event Center
Recreation
- Community Playground
- Fitness Center
- Community Cabanas
- Community Pool
- Community Spa
- Park
- Tot Lot
- Event Lawn
- Trails
Security
- Gated with Attendant
Map
Other Move In Ready Homes in Metro Heights - Skyview
About the Builder
- 425 Mariposa
- Metro Heights - Ridgeview
- Metro Heights - Crest
- 705 Alder
- Metro Heights - Aria
- Verbena
- 0 Montebello Blvd
- 7210 Tegner Dr
- 7308 Mooney Dr
- 7665 Graves Ave
- Azul
- 0 San Gabriel River Pkwy
- 0 Leach Canyon Rd Unit DW25215715
- 400 S Alhambra Ave
- 4003 Valley Oak Ln Unit F
- 9622 E Garvey
- 4003 Valley Oak Ln Unit D
- 4003 Valley Oak Ln Unit G
- 4001 Valley Oak Ln Unit B
- 4003 Valley Oak Ln Unit B
