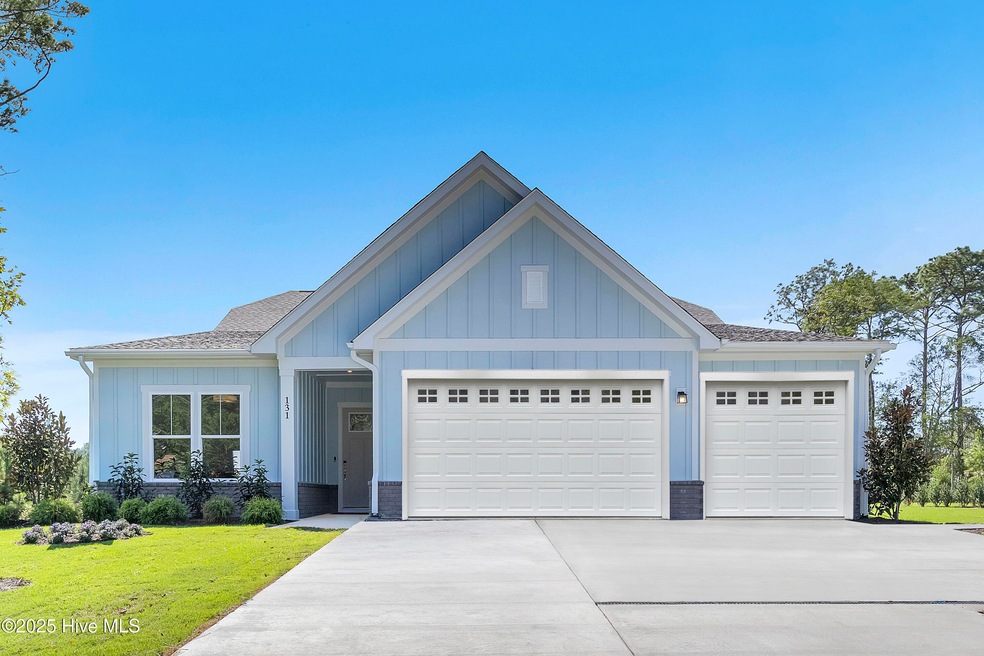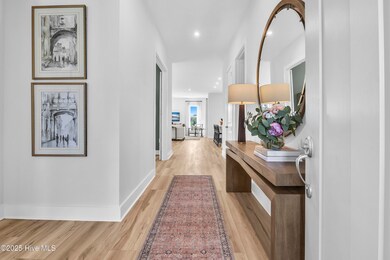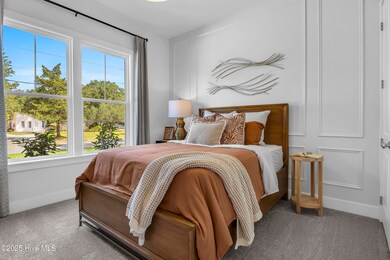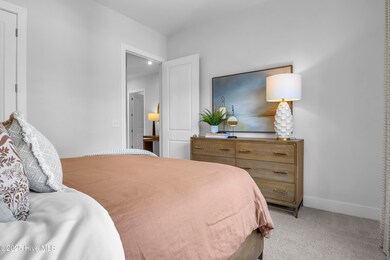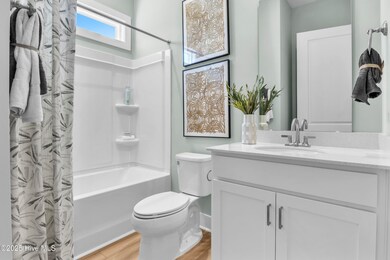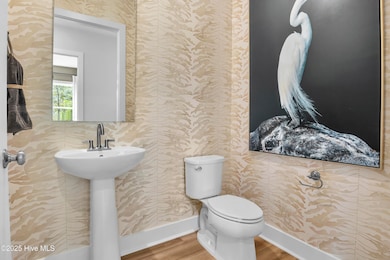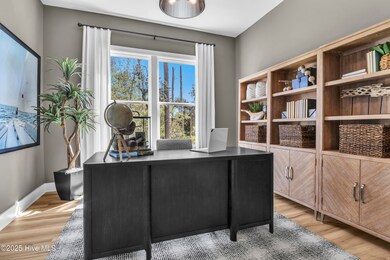258 Sand Dollar Ln Southport, NC 28461
Estimated payment $4,697/month
Highlights
- 1 Fireplace
- Mud Room
- Open Patio
- Southport Elementary School Rated 9+
- Solid Surface Countertops
- Resident Manager or Management On Site
About This Home
Brand new main-level living home in The Waters at Southport featuring 3 beds, 3.5 baths, 3-car garage, and 2,748 sq. ft. of living space.The Thorpe by Stanley Martin delivers comfort and convenience with a main-level layout tailored for easy living. Just off the foyer is a bedroom and full bath near the front entry makes a welcoming guest suite, while a nearby study provides the perfect spot to work from home or enjoy some quiet time. In the heart of the home, the open-concept kitchen features a generous walk-in pantry and connects seamlessly to the dining area and family room, ideal for entertaining or everyday life.Tucked away at the back of the home, the spacious primary suite includes a luxurious bath with dual sinks and an oversized walk-in closet. A third bedroom, located on the opposite side of the home, features its own en suite bath and offers added privacy, perfect for extended family or long-term visitors. Enjoy the extended rear sunroom all year-round with additional living space- great for relaxing, dining, or socializing.The Waters at Southport neighborhood is conveniently located near local shops, restaurants, and the picturesque Southport waterfront. Residents enjoy tree-lined streets, well-maintained landscaping, and walking trails throughout. All you need is a short walk or golf cart ride away.
Listing Agent
SM North Carolina Brokerage LLC License #179078 Listed on: 11/12/2025
Home Details
Home Type
- Single Family
Year Built
- 2026
Lot Details
- 10,125 Sq Ft Lot
- Lot Dimensions are 75 x 135
- Irrigation
- Property is zoned R10
HOA Fees
- $183 Monthly HOA Fees
Home Design
- Brick Exterior Construction
- Slab Foundation
- Wood Frame Construction
- Architectural Shingle Roof
- Stick Built Home
Interior Spaces
- 2,748 Sq Ft Home
- 1-Story Property
- 1 Fireplace
- Blinds
- Mud Room
- Combination Dining and Living Room
- Pull Down Stairs to Attic
- Washer and Dryer Hookup
Kitchen
- Self-Cleaning Convection Oven
- Dishwasher
- Kitchen Island
- Solid Surface Countertops
- Disposal
Flooring
- Carpet
- Tile
- Luxury Vinyl Plank Tile
Bedrooms and Bathrooms
- 4 Bedrooms
- Low Flow Toliet
- Walk-in Shower
Parking
- 3 Car Attached Garage
- Garage Door Opener
- Driveway
Eco-Friendly Details
- ENERGY STAR/CFL/LED Lights
- No or Low VOC Paint or Finish
Outdoor Features
- Open Patio
Schools
- Southport Elementary School
- South Brunswick Middle School
- South Brunswick High School
Utilities
- Zoned Heating and Cooling
- Heat Pump System
- Electric Water Heater
- Municipal Trash
- Cable TV Available
Listing and Financial Details
- Tax Lot 33
- Assessor Parcel Number 238af033
Community Details
Overview
- Premier Management Association, Phone Number (910) 679-3012
- Waters At Southport Subdivision
- Maintained Community
Security
- Resident Manager or Management On Site
Map
Home Values in the Area
Average Home Value in this Area
Property History
| Date | Event | Price | List to Sale | Price per Sq Ft |
|---|---|---|---|---|
| 11/15/2025 11/15/25 | Pending | -- | -- | -- |
| 11/12/2025 11/12/25 | For Sale | $719,790 | -- | $262 / Sq Ft |
Source: Hive MLS
MLS Number: 100541539
- 2071 Rosin Dr Unit 19
- 2079 Rosin Dr
- 2079 Rosin Dr Unit 17
- 306 N Fodale Ave
- 282 Sand Dollar Ln
- 282 Sand Dollar Ln Unit 38
- 131 Stuart Ave Unit 42
- 131 Stuart Ave
- 2028 Oakton Dr
- 1003 Softwind Way
- 2035 Oakton Dr Unit 9
- 1010 Softwind Way
- 1014 Softwind Way
- 712 Longleaf Dr
- 1015 E Moore St
- 136 Park Ave
- 1012 E Moore St
- 5122 Fernwood Dr
- 5138 Fernwood Dr
- 717 E Moore St
