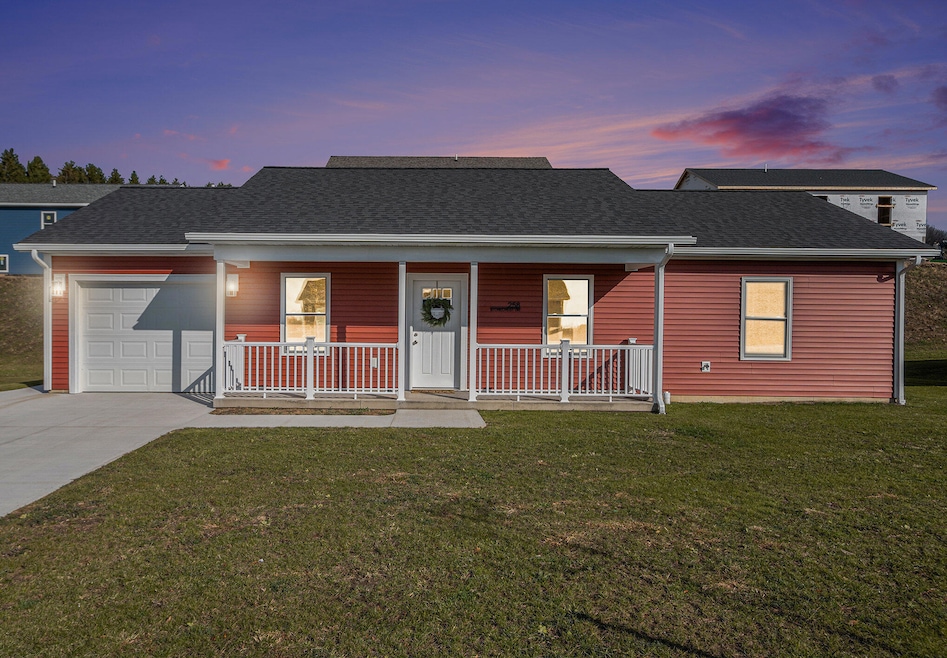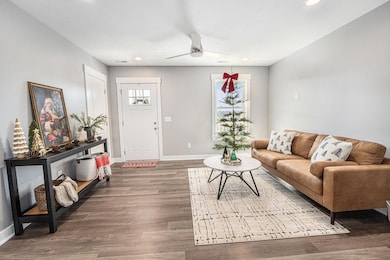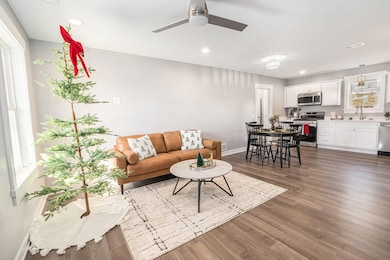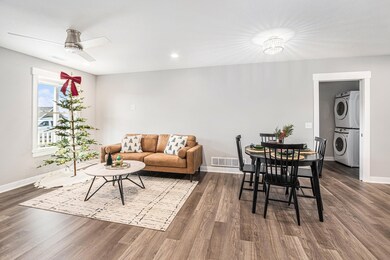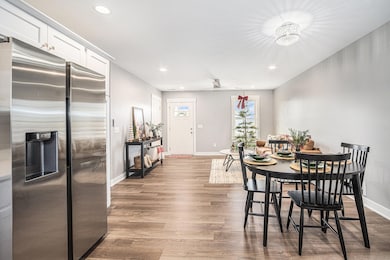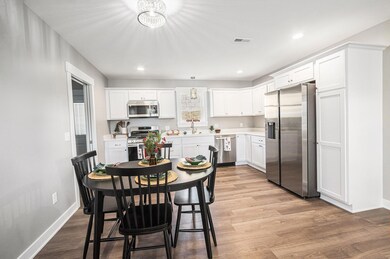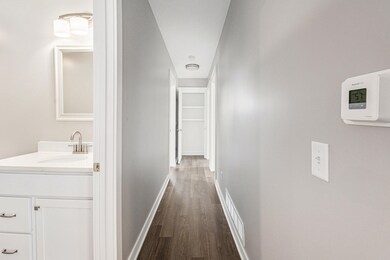258 Stonecrest Dr Shelby, MI 49455
Estimated payment $1,278/month
Highlights
- New Construction
- Hilly Lot
- Porch
- Deck
- Mud Room
- 1 Car Attached Garage
About This Home
Welcome to the Maple, our newest model! This newly constructed ranch home sits in the lovely Shelby Acres Condominium. This 3 bedroom, 2 bath home is a perfect blend of comfort and convenience. From the moment you step inside, notice the well lit, open layout and a kitchen with ample cabinet space and loaded with major appliances. The primary suite offers an en-suite bath, with two additional bedrooms that provide flexibility for a home office, a craft room or anything your heart desires. Step outside into a spacious deck with incredible views year round and a perfect space for gatherings. Don't miss out on this opportunity to move in to one of these beautiful homes!
Listing Agent
Five Star Real Estate - Hart License #6501418653 Listed on: 11/17/2025
Open House Schedule
-
Wednesday, November 19, 20255:15 to 6:30 pm11/19/2025 5:15:00 PM +00:0011/19/2025 6:30:00 PM +00:00Join me and explore this beautiful home! Cookies, treats and holiday cheer!Add to Calendar
Property Details
Home Type
- Condominium
Year Built
- Built in 2025 | New Construction
Lot Details
- Lot Has A Rolling Slope
- Sprinkler System
- Hilly Lot
HOA Fees
- $30 Monthly HOA Fees
Parking
- 1 Car Attached Garage
- Garage Door Opener
Home Design
- Slab Foundation
- Shingle Roof
- Vinyl Siding
Interior Spaces
- 1,136 Sq Ft Home
- 1-Story Property
- Ceiling Fan
- Insulated Windows
- Mud Room
- Living Room
- Utility Room
Kitchen
- Eat-In Kitchen
- Range
- Microwave
- Dishwasher
Flooring
- Carpet
- Vinyl
Bedrooms and Bathrooms
- 3 Main Level Bedrooms
- 2 Full Bathrooms
Laundry
- Laundry Room
- Laundry on main level
- Dryer
- Washer
Home Security
Outdoor Features
- Deck
- Porch
Schools
- Shelby Middle School
- Shelby High School
Utilities
- Forced Air Heating and Cooling System
- Heating System Uses Natural Gas
- Electric Water Heater
- High Speed Internet
- Internet Available
- Phone Available
Community Details
Overview
- Association Phone (214) 674-2539
- Built by Stovall Construction Inc.
Pet Policy
- Pets Allowed
Security
- Carbon Monoxide Detectors
Map
Home Values in the Area
Average Home Value in this Area
Tax History
| Year | Tax Paid | Tax Assessment Tax Assessment Total Assessment is a certain percentage of the fair market value that is determined by local assessors to be the total taxable value of land and additions on the property. | Land | Improvement |
|---|---|---|---|---|
| 2025 | -- | $2,300 | $2,300 | $0 |
Property History
| Date | Event | Price | List to Sale | Price per Sq Ft |
|---|---|---|---|---|
| 11/17/2025 11/17/25 | For Sale | $199,000 | -- | $175 / Sq Ft |
Source: MichRIC
MLS Number: 25058645
APN: 046-495-040-00
- 250 Stonecrest Dr
- 252 Stonecrest Dr
- 250 Willowside Dr
- 255 Stonecrest Dr
- 257 Aspen Hill Dr
- 258 Willowside Dr
- 277 Aspen Hill Dr
- 259 Stonecrest Dr
- 279 Aspen Hill Dr
- 267 Stonecrest Dr
- 109 E 5th St
- VL N Michigan Ave
- 56 Ferry St
- 193 Devonwood Dr
- Lot 4 Devonwood Dr
- 198 Devonwood Dr
- 196 Devonwood Dr
- 230 Elliott St
- V/L 230 Elliott St
- 25VL Grant St
