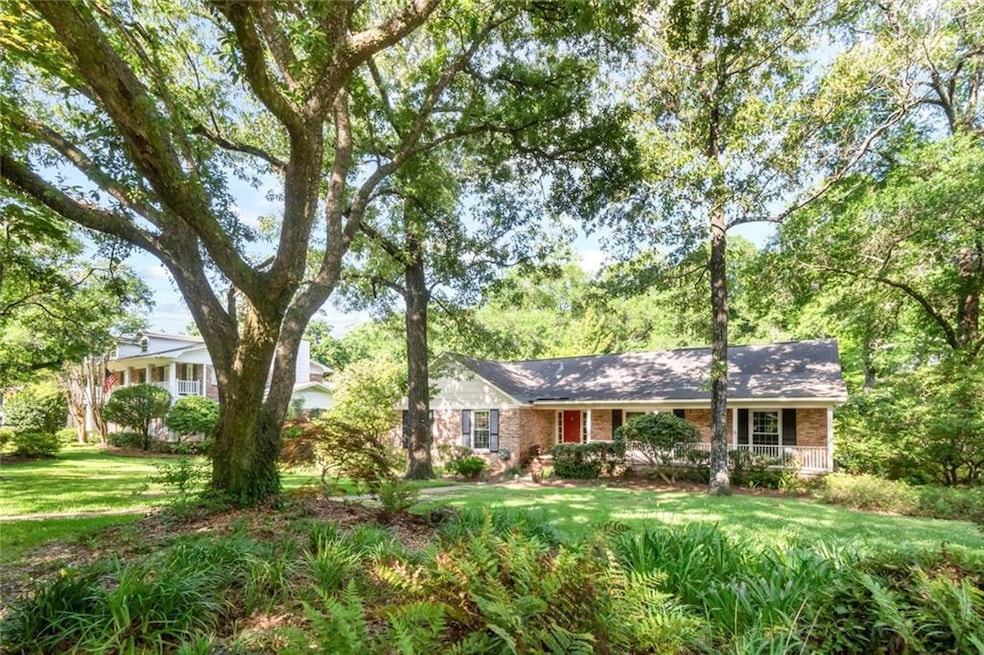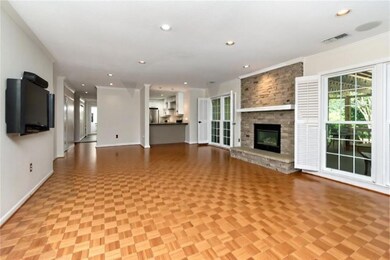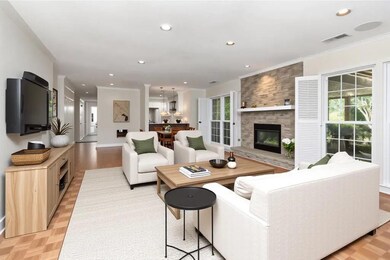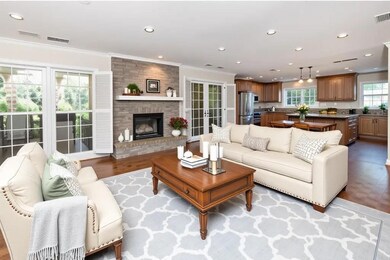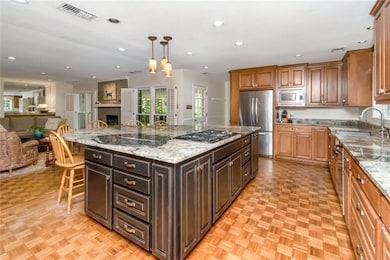258 Suffolk Rd Mobile, AL 36608
Westhill NeighborhoodEstimated payment $2,799/month
Highlights
- Media Room
- 0.92 Acre Lot
- Private Lot
- View of Trees or Woods
- Deck
- Wooded Lot
About This Home
SELLER WILL PAY $15,000 TOWARDS BUYER'S CLOSING COSTS, PREPAIDS OR INTEREST RATE BUY DOWNS WITH AN ACCEPTABLE OFFER THAT CLOSES BY 12/31/2025. 258 Suffolk is a beautifully maintained brick home located in sought after Ridgefield. This oak tree lined 4/3/2 home sits on a cul de sac street. Once you enter through the foyer there is a formal living area/ office that flows into a separate dining room. The kitchen is a true chef's kitchen with ample cabinets, a large granite island and a gas cooktop. The refrigerator, washer and dryer will remain. The kitchen opens up to the family room. Notice the plantation shutters and new windows throughout. The primary and three other bedrooms are located on the main entrance floor. Downstairs you will find new vinyl flooring (5/2025) in the bonus/playroom/mancave room with backyard access. Downstairs is also another room (with access to the outside) and a half bath. The true gem of this home is the outdoor area. There is a newly rebuilt (2024) 3-tiered deck that is partially covered with a pergola and is approximately 850 sq ft. The backyard is immense. There is an adorable bridge crossing over the culvert that leads to the rest of the back yard, including a kid's playhouse. The seller often harvests the Chanterelle mushrooms that grow in abundance in the yard! There is a tankless water heater, home generator and well for front and back irrigation. Updates per seller: Downstairs A/C 2019, coil and unit for main level A/C 2023, new attic stairs, tankless water heater 2022, new motherboard for generator, new windows 2023, new carpet 2024
Buyer responsible for verifying all measurements and relevant details.
Home Details
Home Type
- Single Family
Est. Annual Taxes
- $2,032
Year Built
- Built in 1972
Lot Details
- 0.92 Acre Lot
- Lot Dimensions are 108x364x113x362
- Private Lot
- Irrigation Equipment
- Front and Back Yard Sprinklers
- Wooded Lot
- Back Yard Fenced and Front Yard
HOA Fees
- $21 Monthly HOA Fees
Parking
- 2 Carport Spaces
Home Design
- Traditional Architecture
- Slab Foundation
- Shingle Roof
- Four Sided Brick Exterior Elevation
Interior Spaces
- 3,559 Sq Ft Home
- 1.5-Story Property
- Bookcases
- Fireplace Features Masonry
- Double Pane Windows
- Insulated Windows
- Plantation Shutters
- Entrance Foyer
- Family Room with Fireplace
- Living Room with Fireplace
- Formal Dining Room
- Media Room
- Home Office
- Computer Room
- Bonus Room
- Views of Woods
- Pull Down Stairs to Attic
- Fire and Smoke Detector
Kitchen
- Open to Family Room
- Eat-In Kitchen
- Breakfast Bar
- Gas Cooktop
- Microwave
- Dishwasher
- Kitchen Island
- Stone Countertops
- Wood Stained Kitchen Cabinets
Flooring
- Wood
- Carpet
- Laminate
- Ceramic Tile
Bedrooms and Bathrooms
- 4 Main Level Bedrooms
- Primary Bedroom on Main
- Shower Only
Laundry
- Laundry Room
- Laundry on main level
- Dryer
- Washer
Outdoor Features
- Balcony
- Deck
- Patio
- Pergola
- Outdoor Storage
- Front Porch
Utilities
- Central Heating and Cooling System
- Heating System Uses Natural Gas
- Underground Utilities
- 220 Volts
- Power Generator
- Tankless Water Heater
Community Details
- Ridgefield Subdivision
- Rental Restrictions
Listing and Financial Details
- Assessor Parcel Number 2805211000072
Map
Home Values in the Area
Average Home Value in this Area
Tax History
| Year | Tax Paid | Tax Assessment Tax Assessment Total Assessment is a certain percentage of the fair market value that is determined by local assessors to be the total taxable value of land and additions on the property. | Land | Improvement |
|---|---|---|---|---|
| 2024 | $2,140 | $33,050 | $7,500 | $25,550 |
| 2023 | $2,042 | $31,010 | $7,500 | $23,510 |
| 2022 | $1,876 | $30,590 | $7,500 | $23,090 |
| 2021 | $1,734 | $28,340 | $7,500 | $20,840 |
| 2020 | $1,752 | $28,630 | $7,500 | $21,130 |
| 2019 | $1,775 | $28,990 | $7,500 | $21,490 |
| 2018 | $1,813 | $29,600 | $0 | $0 |
| 2017 | $1,842 | $29,000 | $0 | $0 |
| 2016 | $3,745 | $58,980 | $0 | $0 |
| 2013 | $3,707 | $51,980 | $0 | $0 |
Property History
| Date | Event | Price | List to Sale | Price per Sq Ft |
|---|---|---|---|---|
| 09/23/2025 09/23/25 | Price Changed | $495,000 | -3.9% | $139 / Sq Ft |
| 07/03/2025 07/03/25 | Price Changed | $515,000 | -3.7% | $145 / Sq Ft |
| 05/15/2025 05/15/25 | For Sale | $535,000 | -- | $150 / Sq Ft |
Purchase History
| Date | Type | Sale Price | Title Company |
|---|---|---|---|
| Deed | -- | -- |
Mortgage History
| Date | Status | Loan Amount | Loan Type |
|---|---|---|---|
| Closed | $160,000 | No Value Available |
Source: Gulf Coast MLS (Mobile Area Association of REALTORS®)
MLS Number: 7580201
APN: 28-05-21-1-000-072
- 5911 Shenandoah Rd N
- 5907 Windham Ct
- 6001 Ridgefield Place E
- 213 East Dr
- 4700 Bit And Spur Rd
- 513 Shenandoah Rd W
- 4700 Bit & Spur Rd
- 6134 Venetian Way S
- 6069 Brandy Run Rd S
- 7260 Old Shell Rd
- 305 Trent Mill Ct
- 6105 Brandy Run Rd S
- 4602 Kingswood Dr S
- 6213 Brandy Run Rd N
- 6071 Highland Cir N
- 6163 Brandy Run Rd S
- 4613 Channing Ct
- 4613 Channing Ct Unit 1
- 4615 Sunset Dr N
- 429 Evergreen Rd
- 112 S University Blvd
- 6035 Magnolia Place E
- 133 East Dr
- 6052 Magnolia Place E
- 55 East Dr Unit . G
- 6001 Old Shell Rd
- 174 April St
- 6356 Burnham Wood Place
- 538 Hillview Rd
- 375 Hillcrest Rd
- 304 N University Blvd Unit ID1043721P
- 6401 Cedar Bend Ct Unit 12
- 304 Dogwood Dr
- 812 Mcneil Ave
- 6417 Cedar Bend Ct
- 6451 Old Shell Rd
- 6427 Airport Blvd
- 6527 Old Shell Rd Unit 31
- 965 Wesley Ave
- 501 Huntleigh Way
