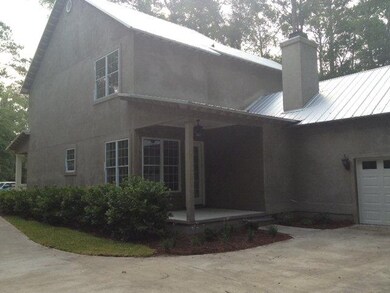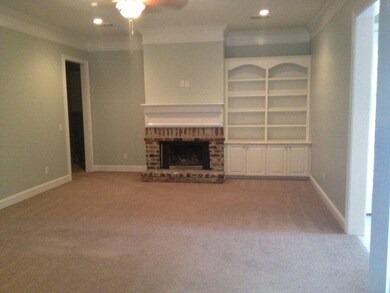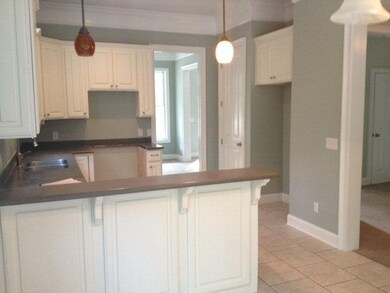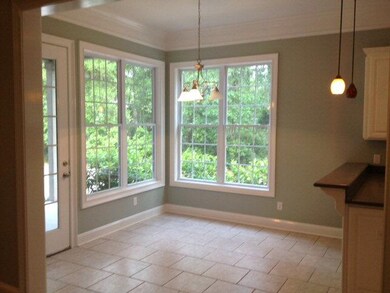
258 Township Bluff Cir Saint Simons Island, GA 31522
Highlights
- Vaulted Ceiling
- Traditional Architecture
- No HOA
- Oglethorpe Point Elementary School Rated A
- Wood Flooring
- Porch
About This Home
As of August 2013Coastal comfort! This modern southern style home offers many amenities to showcase it's casual class. With 4 bedrooms and 4 baths, a formal dining room, open kitchen with an eat-in area, large living room with a hand laid brick fireplace, laundry room and more, the spacious sun-lit living is perfect. Vaulted ceilings, dropped lighting, solid surface counter tops, travertine tile, hardwood, and carpeted flooring, 2 car garage, paved parking and walkway, sprinkler system, full landscaping, and double porches, there are a number of luxuries to name with this inviting, semi private residence. City sewage and water are provided in addition to the soon-coming natural gas. No worries about the cost of coastal life as this home is NOT in a flood zone. Live in comfort, live in style!
Home Details
Home Type
- Single Family
Est. Annual Taxes
- $6,987
Year Built
- Built in 2008
Lot Details
- 0.25 Acre Lot
- Landscaped
- Zoning described as Res Single
Parking
- 2 Car Garage
Home Design
- Traditional Architecture
- Exterior Columns
- Block Foundation
- Fire Rated Drywall
- Metal Roof
- Wood Siding
- Concrete Perimeter Foundation
- Stucco
Interior Spaces
- 2,620 Sq Ft Home
- 2-Story Property
- Vaulted Ceiling
- Living Room with Fireplace
- Fire and Smoke Detector
Kitchen
- Self-Cleaning Oven
- Microwave
- Dishwasher
- Disposal
Flooring
- Wood
- Carpet
- Tile
Bedrooms and Bathrooms
- 4 Bedrooms
- 4 Full Bathrooms
Outdoor Features
- Porch
Community Details
- No Home Owners Association
- Township Bluff Subdivision
Ownership History
Purchase Details
Home Financials for this Owner
Home Financials are based on the most recent Mortgage that was taken out on this home.Purchase Details
Home Financials for this Owner
Home Financials are based on the most recent Mortgage that was taken out on this home.Purchase Details
Similar Homes in the area
Home Values in the Area
Average Home Value in this Area
Purchase History
| Date | Type | Sale Price | Title Company |
|---|---|---|---|
| Warranty Deed | $353,500 | -- | |
| Warranty Deed | $250,000 | -- | |
| Deed | -- | -- |
Mortgage History
| Date | Status | Loan Amount | Loan Type |
|---|---|---|---|
| Closed | $75,000 | New Conventional | |
| Open | $348,589 | New Conventional | |
| Closed | $344,000 | New Conventional | |
| Closed | $335,825 | New Conventional | |
| Previous Owner | $10,000,000 | New Conventional |
Property History
| Date | Event | Price | Change | Sq Ft Price |
|---|---|---|---|---|
| 08/16/2013 08/16/13 | Sold | $353,500 | -2.9% | $135 / Sq Ft |
| 07/17/2013 07/17/13 | Pending | -- | -- | -- |
| 05/24/2013 05/24/13 | For Sale | $363,900 | +45.6% | $139 / Sq Ft |
| 05/16/2013 05/16/13 | Sold | $250,000 | 0.0% | $95 / Sq Ft |
| 05/16/2013 05/16/13 | Sold | $250,000 | -22.5% | $95 / Sq Ft |
| 12/18/2012 12/18/12 | Pending | -- | -- | -- |
| 12/07/2012 12/07/12 | Pending | -- | -- | -- |
| 11/26/2012 11/26/12 | For Sale | $322,700 | -10.0% | $123 / Sq Ft |
| 08/08/2012 08/08/12 | For Sale | $358,600 | -- | $137 / Sq Ft |
Tax History Compared to Growth
Tax History
| Year | Tax Paid | Tax Assessment Tax Assessment Total Assessment is a certain percentage of the fair market value that is determined by local assessors to be the total taxable value of land and additions on the property. | Land | Improvement |
|---|---|---|---|---|
| 2024 | $6,987 | $278,600 | $46,000 | $232,600 |
| 2023 | $2,795 | $278,600 | $46,000 | $232,600 |
| 2022 | $3,243 | $220,600 | $32,000 | $188,600 |
| 2021 | $3,344 | $191,960 | $32,000 | $159,960 |
| 2020 | $3,375 | $191,960 | $32,000 | $159,960 |
| 2019 | $3,375 | $172,280 | $32,000 | $140,280 |
| 2018 | $3,386 | $164,280 | $24,000 | $140,280 |
| 2017 | $3,386 | $164,280 | $24,000 | $140,280 |
| 2016 | $3,123 | $147,040 | $24,000 | $123,040 |
| 2015 | $3,136 | $134,720 | $24,000 | $110,720 |
| 2014 | $3,136 | $134,720 | $24,000 | $110,720 |
Agents Affiliated with this Home
-

Seller's Agent in 2013
Debby Jones
RE/MAX
(912) 674-7653
105 Total Sales
-
R
Buyer's Agent in 2013
Randall Moody
Keller Williams Realty Golden Isles
(912) 230-4653
23 in this area
41 Total Sales
Map
Source: Golden Isles Association of REALTORS®
MLS Number: 1563816
APN: 04-13761
- 163 N Cottages Dr
- 120 Golden Ln
- 149 N Cottages Dr
- 101 N Cottages Dr
- 151 Raymonds Grant Trace
- 103 Governors Cir
- 896 Wimbledon Dr
- 894 Wimbledon Dr
- 899 Wimbledon Dr
- 893 Wimbledon Dr
- 5725 Frederica & 1 43 Ac Frederica Rd
- 25 Tabby Place Ln
- 874 Wimbledon Dr
- 1033 Captains Cove Way
- 384 N Harrington Rd
- 19 Wimbledon Ct
- 314 N Harrington Rd
- 11 Niblick Ct
- 1194 Sea Palms Dr W
- 103 Carlisle Place





