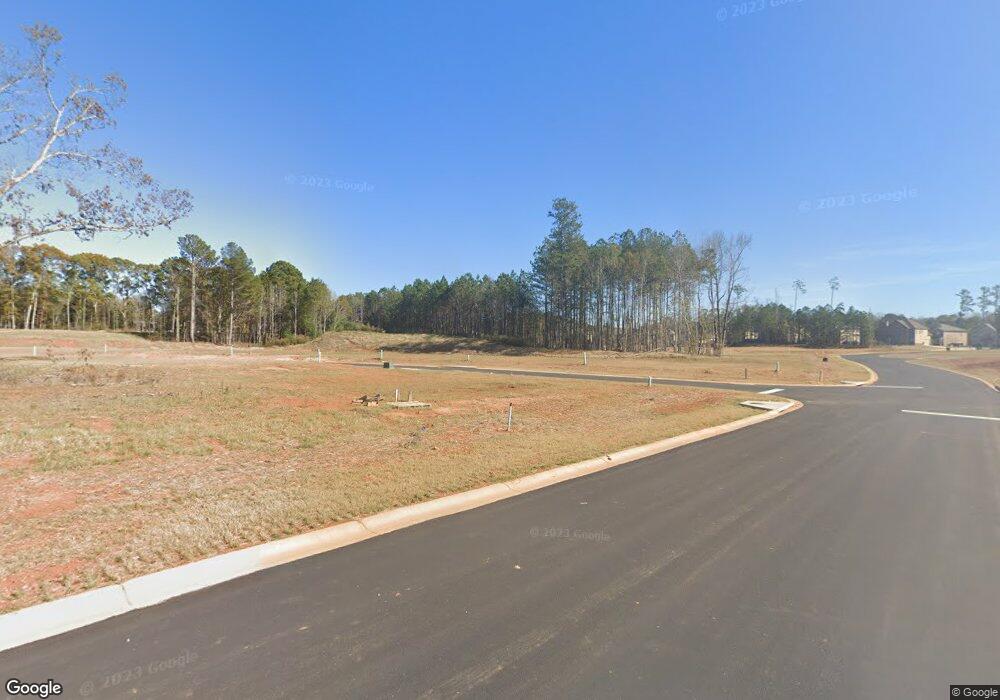258 Tulip Dr Covington, GA 30016
4
Beds
4
Baths
2,386
Sq Ft
--
Built
About This Home
This home is located at 258 Tulip Dr, Covington, GA 30016. 258 Tulip Dr is a home located in Newton County with nearby schools including South Salem Elementary School, Liberty Middle School, and Alcovy High School.
Create a Home Valuation Report for This Property
The Home Valuation Report is an in-depth analysis detailing your home's value as well as a comparison with similar homes in the area
Home Values in the Area
Average Home Value in this Area
Map
Nearby Homes
- 45 Geranium Ln
- 161 Geranium Ln
- 80 Barge Ln
- 113 St Annes Place
- 149 St Annes Place
- 40 Freebia Walk
- 465 St Annes Place
- 165 Tulip Dr
- 231 Saint Anne's Place
- 231 St Annes Place
- 75 Tulip Dr
- 615 St Annes Place
- 4681 Salem Rd
- 800 Mills Dr
- 25 Buckeye Cir
- 123 Cowan Rd
- 215 Cowan Rd
- 115 Buck Creek Dr
- 125 Buck Creek Dr
- 25 Woodcrest Dr
Your Personal Tour Guide
Ask me questions while you tour the home.
