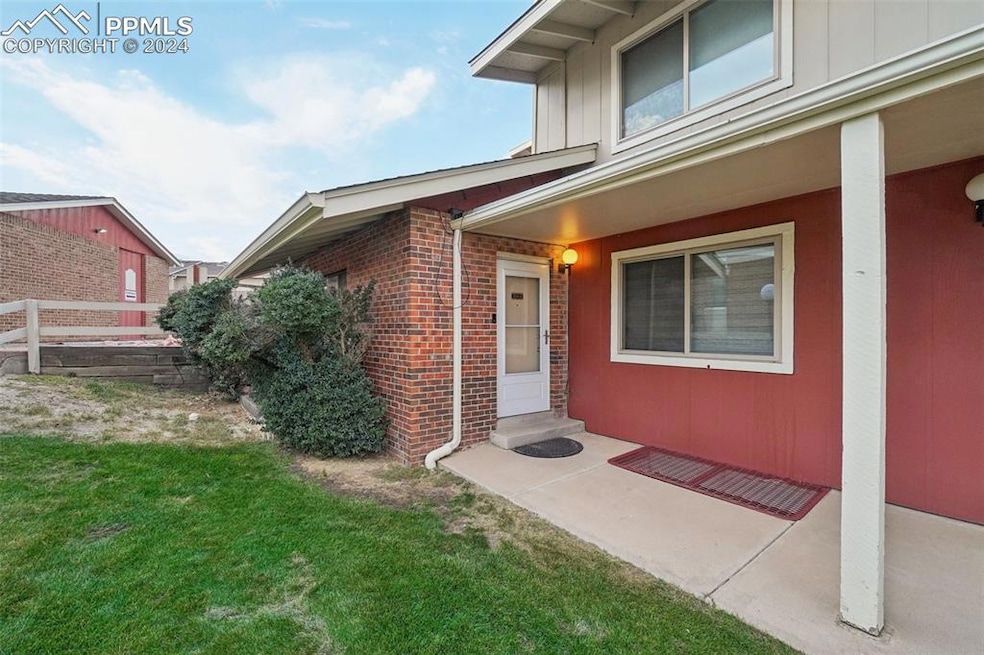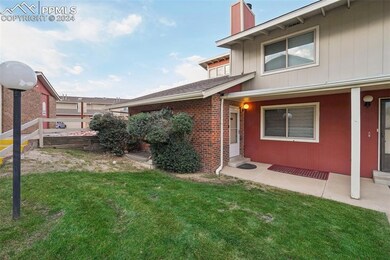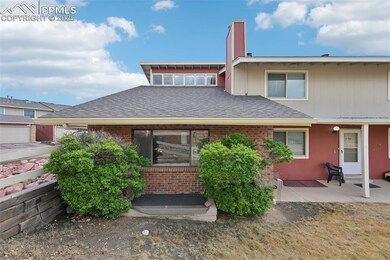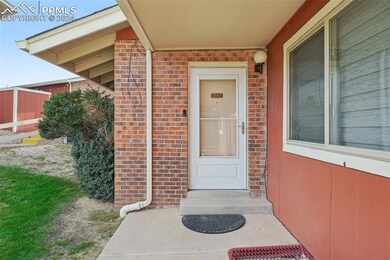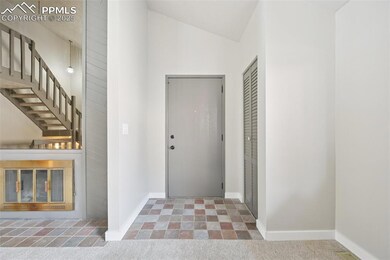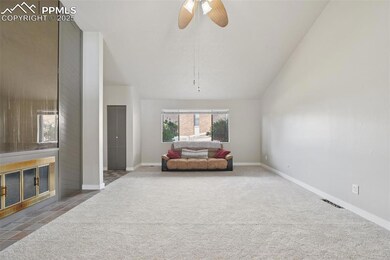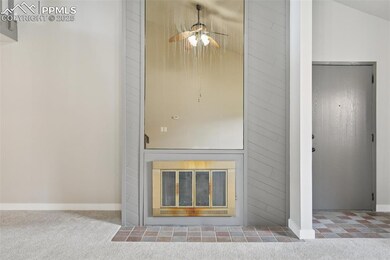258 W Rockrimmon Blvd Unit A Colorado Springs, CO 80919
Oak Hills NeighborhoodEstimated payment $1,949/month
Highlights
- Fitness Center
- Sauna
- Wood Flooring
- Air Academy High School Rated A
- Clubhouse
- End Unit
About This Home
Welcome to one of the most desirable units in the Townhomes at Rockrimmon! This home is ideally located near the clubhouse and mailboxes, offering easy access to incredible amenities, including an indoor pool, sun deck, BBQ grill, club room, saunas, game room, exercise room, and a Jacuzzi. Located in the inner circle of the complex, this home offers tranquility away from street noise while providing guest parking conveniently around the corner. This unit includes a garage, providing valuable storage space, unlike carports that must remain clean. The patio features artificial grass, creating a cozy backyard feel, perfect for relaxing outdoors. Inside, you’ll enjoy the charm of a wood-burning fireplace with a decorative mirror reaching to the ceiling and a vaulted ceiling for an airy, open feel. The kitchen has been upgraded with new countertops and an extra-large sink, and both bathrooms have received thoughtful upgrades. The interior was recently updated with textured and painted walls and ceilings, new baseboards, and select new lighting. Additional highlights include decorative window wells, a loft in the master bedroom that can be used for extra storage or as a quiet retreat, and a large recreation room downstairs, perfect for entertaining or family activities. New carpet was installed on Main and upper levels in February-March 2021; new carpet in Basement December 2024. A new water heater was installed in spring 2021 as well. Located in the highly sought-after District 20 school district, with access to Rockrimmon Elementary, Eagle View Middle, and Air Academy High School. For added convenience, a shopping center is just across the street, offering a variety of shops and services within walking distance, including restaurants, a bar and grill, a donut shop, a deli, and more. Safeway is only one mile west, and Costco is just a short drive away. This home combines comfort, convenience, and location—don’t miss your opportunity to make it yours!
Listing Agent
Century 21 Dream Home Brokerage Phone: 719-260-0369 Listed on: 10/11/2024

Townhouse Details
Home Type
- Townhome
Est. Annual Taxes
- $961
Year Built
- Built in 1975
Lot Details
- 758 Sq Ft Lot
- End Unit
- Back Yard Fenced
- Landscaped
HOA Fees
- $375 Monthly HOA Fees
Parking
- 2 Car Detached Garage
- Garage Door Opener
- Driveway
Home Design
- Brick Exterior Construction
- Shingle Roof
- Wood Siding
Interior Spaces
- 1,928 Sq Ft Home
- 2-Story Property
- Ceiling Fan
- Sauna
- Basement Fills Entire Space Under The House
Kitchen
- Self-Cleaning Oven
- Microwave
- Dishwasher
- Disposal
Flooring
- Wood
- Carpet
- Ceramic Tile
Bedrooms and Bathrooms
- 2 Bedrooms
Laundry
- Dryer
- Washer
Accessible Home Design
- Remote Devices
- Ramped or Level from Garage
Outdoor Features
- Concrete Porch or Patio
Location
- Property is near schools
- Property is near shops
Schools
- Rockrimmon Elementary School
- Eagleview Middle School
- Air Academy High School
Utilities
- Forced Air Heating and Cooling System
- Heating System Uses Natural Gas
Community Details
Overview
- Association fees include common utilities, covenant enforcement, lawn, ground maintenance, maintenance structure, management, sewer, snow removal, trash removal, water, see show/agent remarks
- On-Site Maintenance
- Greenbelt
Amenities
- Clubhouse
- Recreation Room
Recreation
- Fitness Center
- Community Pool
Map
Home Values in the Area
Average Home Value in this Area
Tax History
| Year | Tax Paid | Tax Assessment Tax Assessment Total Assessment is a certain percentage of the fair market value that is determined by local assessors to be the total taxable value of land and additions on the property. | Land | Improvement |
|---|---|---|---|---|
| 2025 | $1,027 | $21,140 | -- | -- |
| 2024 | $961 | $21,190 | $4,360 | $16,830 |
| 2023 | $961 | $21,190 | $4,360 | $16,830 |
| 2022 | $1,039 | $15,710 | $2,780 | $12,930 |
| 2021 | $1,155 | $16,160 | $2,860 | $13,300 |
| 2020 | $982 | $12,750 | $2,110 | $10,640 |
| 2019 | $971 | $12,750 | $2,110 | $10,640 |
| 2018 | $870 | $11,230 | $1,660 | $9,570 |
| 2017 | $867 | $11,230 | $1,660 | $9,570 |
| 2016 | $816 | $10,550 | $1,510 | $9,040 |
| 2015 | $814 | $10,550 | $1,510 | $9,040 |
| 2014 | $788 | $10,210 | $1,430 | $8,780 |
Property History
| Date | Event | Price | List to Sale | Price per Sq Ft |
|---|---|---|---|---|
| 12/07/2025 12/07/25 | Pending | -- | -- | -- |
| 11/15/2025 11/15/25 | Price Changed | $284,900 | -4.7% | $148 / Sq Ft |
| 10/04/2025 10/04/25 | For Sale | $299,000 | 0.0% | $155 / Sq Ft |
| 10/04/2025 10/04/25 | Price Changed | $299,000 | +1.4% | $155 / Sq Ft |
| 08/23/2025 08/23/25 | Pending | -- | -- | -- |
| 08/05/2025 08/05/25 | Price Changed | $295,000 | -5.8% | $153 / Sq Ft |
| 07/02/2025 07/02/25 | Price Changed | $313,000 | -3.1% | $162 / Sq Ft |
| 06/07/2025 06/07/25 | For Sale | $323,000 | 0.0% | $168 / Sq Ft |
| 04/24/2025 04/24/25 | Off Market | $323,000 | -- | -- |
| 03/17/2025 03/17/25 | Price Changed | $323,000 | -3.0% | $168 / Sq Ft |
| 12/26/2024 12/26/24 | Price Changed | $333,000 | -2.0% | $173 / Sq Ft |
| 10/30/2024 10/30/24 | Price Changed | $339,900 | -2.9% | $176 / Sq Ft |
| 10/11/2024 10/11/24 | For Sale | $349,900 | -- | $181 / Sq Ft |
Purchase History
| Date | Type | Sale Price | Title Company |
|---|---|---|---|
| Warranty Deed | $76,900 | -- | |
| Deed | $63,900 | -- | |
| Deed | -- | -- |
Mortgage History
| Date | Status | Loan Amount | Loan Type |
|---|---|---|---|
| Closed | $61,500 | No Value Available |
Source: Pikes Peak REALTOR® Services
MLS Number: 1338291
APN: 73124-11-097
- 416 W Rockrimmon Blvd Unit E
- 408 W Rockrimmon Blvd Unit D
- 392 W Rockrimmon Blvd Unit C
- 480 W Rockrimmon Blvd Unit B
- 365 Waco Ct
- 380 Silver Spring Cir
- 352 Waco Ct
- 490 Allegheny Dr
- 505 Silver Spring Cir
- 7035 Delmonico Dr
- 6560 Delmonico Dr Unit 203
- 45 Gold Coin Ct
- 6530 Delmonico Dr Unit 106
- 158 Buckeye Dr
- 422 Saddlemountain Rd
- 595 Wintery Cir S
- 110 Fox Hill Ln
- 725 Grey Eagle Cir N
- 7144 Wintery Loop
- 87 Raven Hills Ct
