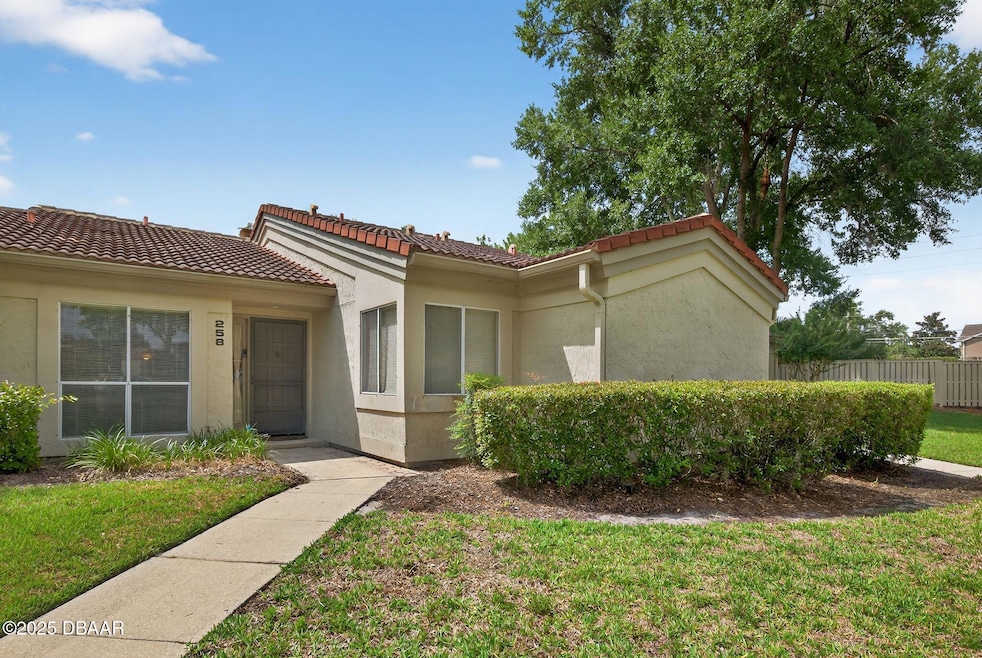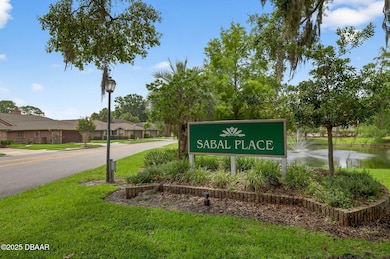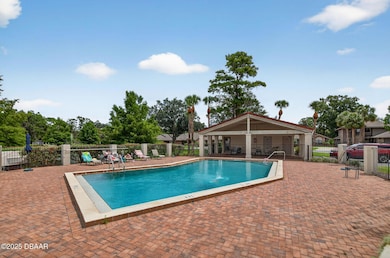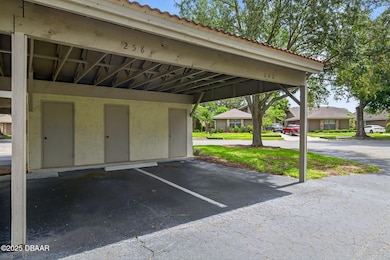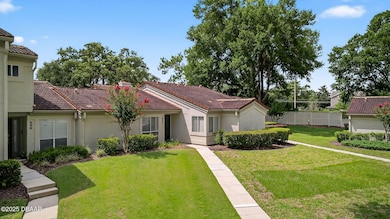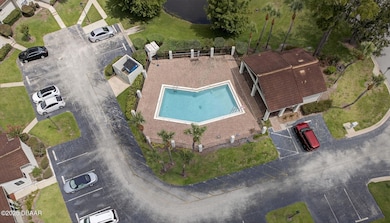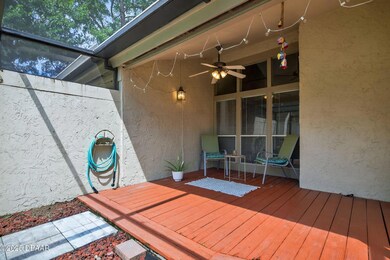258 W Sabal Palm Place Unit 22 Longwood, FL 32779
Estimated payment $2,087/month
Highlights
- Open Floorplan
- Vaulted Ceiling
- Screened Porch
- Sabal Point Elementary School Rated A
- Traditional Architecture
- Community Pool
About This Home
Enjoy low-maintenance living & a terrific investment opportunity! This stylish 2-bedroom, 2-bath villa, which offers a light-filled split floor plan with soaring tall ceilings and gorgeous laminate floors throughout. Each oversized bedroom features its own en-suite bathroom, while the living room showcases a fireplace and a built-in wine/and or coffee bar. The kitchen is complete with stainless steel appliances, a breakfast high-top counter, and an eat-in nook, flowing seamlessly into a formal dining space and a screened back patio retreat. Located near the front of the community, just minutes from the community pool, Publix, CVS, LA Fitness, and dining, this one truly has it all, including in-unit laundry (washer/dryer included). HOA covers water, sewer, trash, and all outside maintenance.
Property Details
Home Type
- Condominium
Est. Annual Taxes
- $2,741
Year Built
- Built in 1984 | Remodeled
Lot Details
- Cul-De-Sac
- Northwest Facing Home
- Front Yard Sprinklers
- Many Trees
HOA Fees
Home Design
- Traditional Architecture
- Villa
- Slab Foundation
- Frame Construction
- Tile Roof
- Stucco
Interior Spaces
- 1,202 Sq Ft Home
- 1-Story Property
- Open Floorplan
- Built-In Features
- Vaulted Ceiling
- Ceiling Fan
- Wood Burning Fireplace
- Living Room
- Screened Porch
Kitchen
- Breakfast Area or Nook
- Breakfast Bar
- Electric Range
- Dishwasher
- Disposal
Flooring
- Laminate
- Tile
Bedrooms and Bathrooms
- 2 Bedrooms
- Split Bedroom Floorplan
- Walk-In Closet
- Jack-and-Jill Bathroom
- 2 Full Bathrooms
- Bathtub and Shower Combination in Primary Bathroom
Laundry
- Laundry in unit
- Dryer
- Washer
Home Security
Parking
- 1 Detached Carport Space
- Guest Parking
- Additional Parking
- Assigned Parking
Outdoor Features
- Screened Patio
Utilities
- Central Heating and Cooling System
- Electric Water Heater
- Community Sewer or Septic
Listing and Financial Details
- Homestead Exemption
- Assessor Parcel Number 03-21-29-5HJ-0000-0220
Community Details
Overview
- Association fees include insurance, ground maintenance, maintenance structure, sewer, trash, water
- Not On The List Subdivision
- On-Site Maintenance
Recreation
- Community Pool
Pet Policy
- Dogs and Cats Allowed
Additional Features
- Community Storage Space
- Fire and Smoke Detector
Map
Home Values in the Area
Average Home Value in this Area
Property History
| Date | Event | Price | List to Sale | Price per Sq Ft | Prior Sale |
|---|---|---|---|---|---|
| 09/06/2025 09/06/25 | Price Changed | $253,000 | -1.7% | $210 / Sq Ft | |
| 08/16/2025 08/16/25 | Price Changed | $257,500 | -1.0% | $214 / Sq Ft | |
| 06/12/2025 06/12/25 | For Sale | $260,000 | +0.8% | $216 / Sq Ft | |
| 12/27/2022 12/27/22 | Sold | $258,000 | -0.8% | $215 / Sq Ft | View Prior Sale |
| 11/14/2022 11/14/22 | Pending | -- | -- | -- | |
| 11/12/2022 11/12/22 | For Sale | $260,000 | -- | $216 / Sq Ft |
Source: Daytona Beach Area Association of REALTORS®
MLS Number: 1214474
- 262 W Sabal Palm Place Unit 20
- 236 W Sabal Palm Place
- 230 W Sabal Palm Place
- 194 W Sabal Palm Place Unit 54
- 211 S Shadowbay Blvd
- 190 W Sabal Palm Place
- 177 W Sabal Palm Place Unit 70
- 235 S Shadowbay Blvd
- 470 S Pin Oak Place Unit 204
- 470 S Pin Oak Place Unit 312
- 3302 Clubside Dr Unit 3302
- 206 E Lake Brantley Dr
- 4102 Clubside Dr Unit 4102
- 400 Summit Ridge Place Unit 216
- 2745 Night Hawk Ct
- 300 N Shadowbay Blvd Unit 204
- 486 N Pin Oak Place Unit 106
- 494 N Pin Oak Place Unit 302
- 408 Summit Ridge Place Unit 210
- 322 N Shadowbay Blvd
- 3210 Clubside Dr Unit 3210
- 6310 Bayhill Ln
- 404 Summit Ridge Place Unit 302
- 110 Northwood Dr
- 494 N Pin Oak Place Unit 206
- 385 Golf Brook Cir
- 525 Sabal Lake Dr
- 302 Sabal Park Place
- 222 Crown Oaks Way Unit J102M
- 252 Crown Oaks Way Unit R102
- 115 Tomoka Trail
- 675 Jamestown Blvd
- 1055 Kensington Park Dr Unit 711
- 1055 Kensington Park Dr Unit 208
- 637 Greencove Terrace Unit 139
- 605 Youngstown Pkwy Unit 39
- 605 Youngstown Pkwy Unit 32
- 534 Sun Valley Village
- 610 Colorado Place Unit 49
- 630 Steamboat Ct Unit 176
