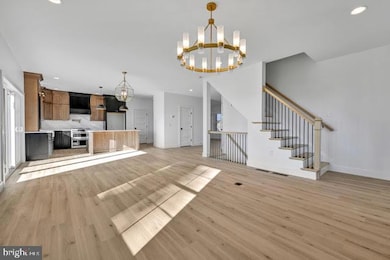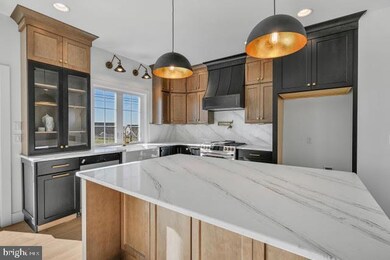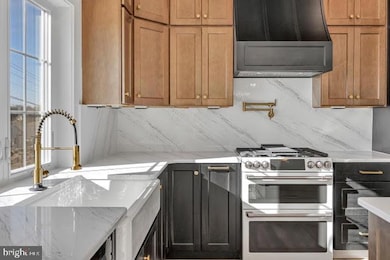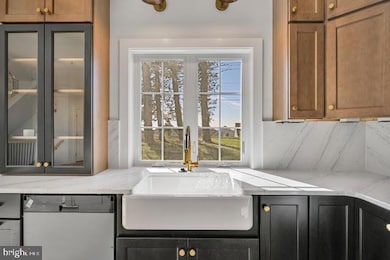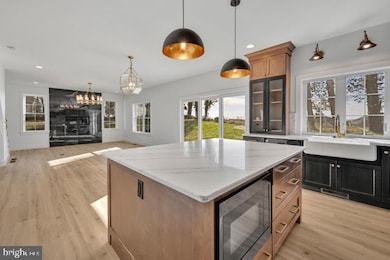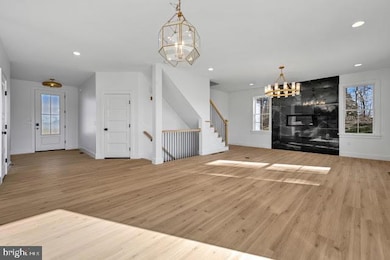258 Weston Terrace Lititz, PA 17543
Lexington NeighborhoodEstimated payment $3,335/month
Highlights
- New Construction
- View of Trees or Woods
- Craftsman Architecture
- Warwick Senior High School Rated 9+
- Open Floorplan
- Wooded Lot
About This Home
Welcome to Weston Terrace, Lititz Newest Home Community! Just a short drive to local shops and restaurants of downtown Lititz while also close to Lancaster City. Featuring customizable build plans & large lots backing up to the Walton Farm & woods with scenic views of Southern Lititz. Weston Terrace offers walk out basement lots, a private drive and many build plans to choose from with C&F Inc. This *To Be Built* "Aiden" model sits on a walk out basement lot backing up to views of southern Lititz and features a Spacious Open Floor plan with plenty of space for entertaining, convenient second floor laundry, 4 bedrooms including a large master with walk in closet & spacious Ensuite and a two car garage, Contact us to learn more about building your future dream home today!
Listing Agent
(717) 283-5990 markwill@markwillteam.com Berkshire Hathaway HomeServices Homesale Realty Listed on: 03/19/2025

Co-Listing Agent
(717) 468-8605 matt@markwillteam.com Berkshire Hathaway HomeServices Homesale Realty
Home Details
Home Type
- Single Family
Est. Annual Taxes
- $1,848
Lot Details
- 0.49 Acre Lot
- Open Lot
- Wooded Lot
- Back Yard
- Property is in excellent condition
HOA Fees
- $67 Monthly HOA Fees
Parking
- 2 Car Attached Garage
- Front Facing Garage
- Driveway
Property Views
- Woods
- Pasture
Home Design
- New Construction
- Craftsman Architecture
- Architectural Shingle Roof
- Concrete Perimeter Foundation
- Stick Built Home
Interior Spaces
- 2,200 Sq Ft Home
- Property has 2 Levels
- Open Floorplan
- Unfinished Basement
- Basement Fills Entire Space Under The House
- Laundry Room
Bedrooms and Bathrooms
- 4 Bedrooms
Utilities
- Forced Air Heating and Cooling System
- 200+ Amp Service
- Electric Water Heater
Community Details
- $500 Capital Contribution Fee
- Weston Terrace Subdivision
Listing and Financial Details
- Assessor Parcel Number 600-00891-0-0000
Map
Home Values in the Area
Average Home Value in this Area
Tax History
| Year | Tax Paid | Tax Assessment Tax Assessment Total Assessment is a certain percentage of the fair market value that is determined by local assessors to be the total taxable value of land and additions on the property. | Land | Improvement |
|---|---|---|---|---|
| 2025 | $1,849 | $94,300 | $94,300 | -- |
| 2024 | $1,849 | $94,300 | $94,300 | -- |
Property History
| Date | Event | Price | List to Sale | Price per Sq Ft |
|---|---|---|---|---|
| 05/21/2025 05/21/25 | Price Changed | $594,900 | -2.5% | $270 / Sq Ft |
| 03/19/2025 03/19/25 | For Sale | $609,900 | -- | $277 / Sq Ft |
Source: Bright MLS
MLS Number: PALA2066014
APN: 600-00891-0-0000
- 230 Hickory Dr
- 280 Snavely Mill Rd
- 215 Snavely Mill Rd
- 107 Crest Rd
- 960 Furnace Hills Pike
- 507 W Brubaker Valley Rd
- 1 Brookwood Dr
- 914 May Rd
- 310 W Lexington Rd
- 810 Snyder Hill Rd
- 362 W Lexington Rd
- 514 W 28th Division Hwy
- 671 Snyder Hill Rd
- 809 W Brubaker Valley Rd
- 668 Snyder Hill Rd
- 50 W 28th Division Hwy
- 705 Lincoln Rd
- 1505 Clay Rd
- 1265 Seglock Rd
- LOT 12 Scenic Dr
- 1230 Dridge Hill Rd
- 2314 N Penryn Rd
- 185 Rock Rd Unit 9
- 390 Cardinal Rd
- 106 Chukar Ct
- 100 W Kleine Ln
- 9 E Orange St
- 643 Front St
- 1988 W Main St
- 13 Morning Glory Ln
- 700 Breezy Way
- 7 Twin Brook Rd
- 100 Wickshire Cir
- 490 Sumac Rd
- 1000 Rivendell
- 246 Fruitville Pike
- 200 Houck Dr
- 133 S Main St Unit A
- 30 N Main St Unit 1
- 171 S Charlotte St Unit 5

