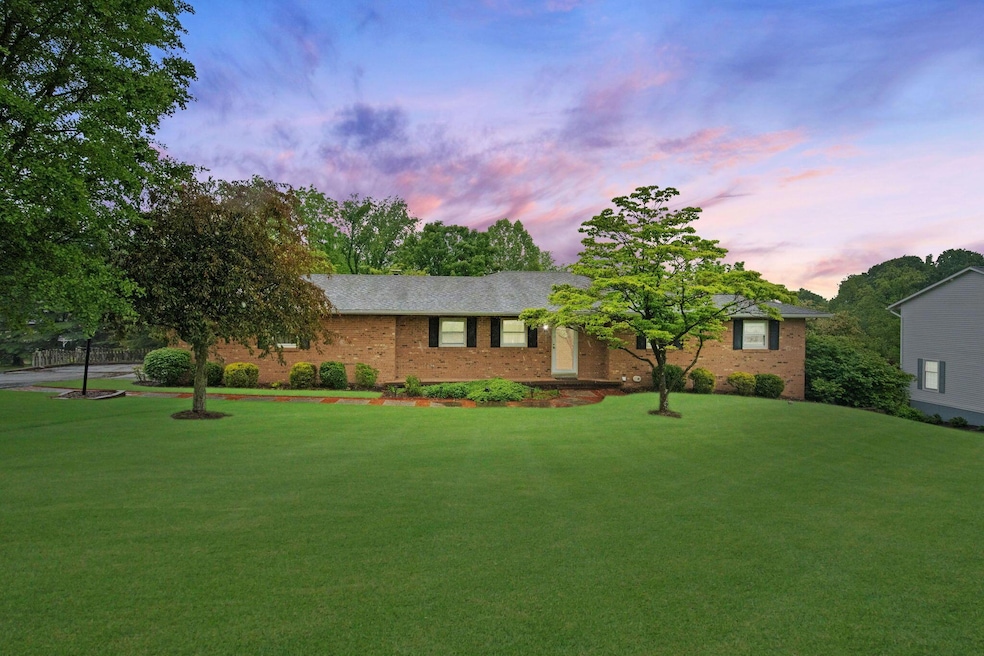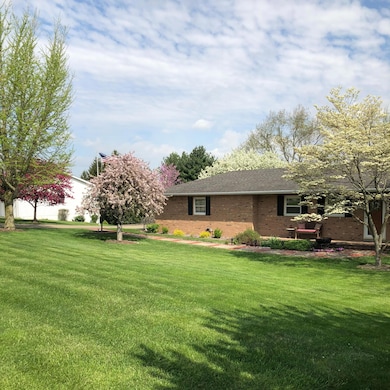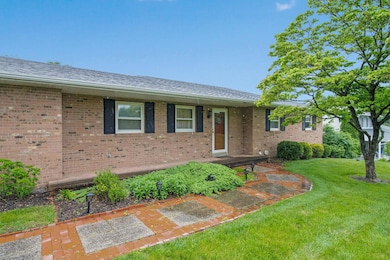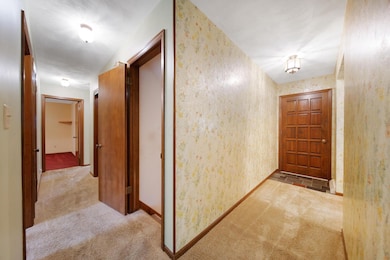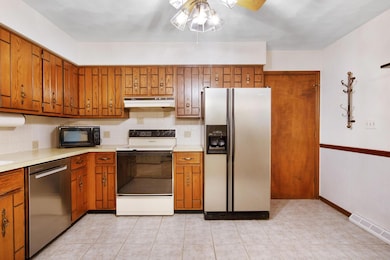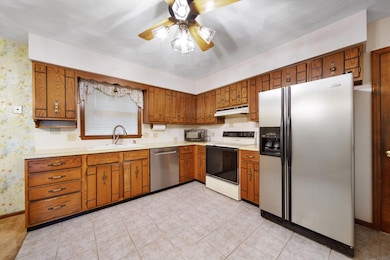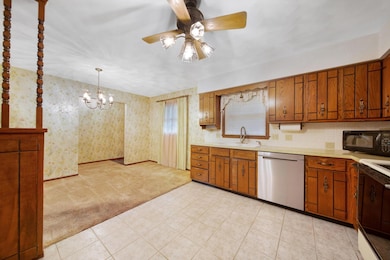2580 Applewood Ln NE Lancaster, OH 43130
Estimated payment $2,371/month
Highlights
- No Units Above
- Ranch Style House
- No HOA
- Deck
- Bonus Room
- 2 Car Attached Garage
About This Home
Well maintained brick facing ranch home in Marietta Hills neighborhood that sits on 0.58 acres w/ 2 car side load garage. You will enjoy living in over 2,800 sq ft which includes 4 bedrooms, 2.5 bathrooms and a finished basement w/ multiple walk-outs to the mature back yard. Open & spacious 1st flr w/ eating space in the kitchen, dining rm that opens into the living rm that continues to the 3 bedrooms on the 1st floor (additional bedroom in finished basement). The primary bedroom features a large walk-in closet w/ private full bathroom and sliding doors to the back deck. As you walk into the basement you will love relaxing or entertaining in this large space which features a brick bar w/ sink, refrigerator & plenty of cabinetry for all your needs. This area then opens up to the rec area that features a brick wood burning fireplace & sliding patio door that extends to the brick paver patio. Also in the finished basement is the additional bedroom, laundry rm, 1/2 bathroom and plenty of storage plus an additional room to be used as a craft rm, office or additional storage that has a sliding door that faces the back yard. Peace of mind knowing that you have a backup generator. The laundry rm has a rough-in that is prepped for an additional shower if desired by the next owner. The exterior of this property is quite impressive w/ the back brick paver patio that includes firepit & small professionally built pond. As you continue to the back of the property you will find the 24 x 24 outbuilding (~575 sq ft) w/ electric, single garage door w/ opener plus a large entry door that opens into this space. Workshop benches allow you to work on all your favorite projects! The current owners have lived in this home for over 40 years and has given them many wonderful memories as they raised their family! Come see this special home and quiet neighborhood! Lancaster City Schools!
Home Details
Home Type
- Single Family
Est. Annual Taxes
- $3,855
Year Built
- Built in 1976
Lot Details
- 0.58 Acre Lot
- No Common Walls
- No Units Located Below
- Sloped Lot
Parking
- 2 Car Attached Garage
- Side or Rear Entrance to Parking
- Garage Door Opener
Home Design
- Ranch Style House
- Brick Exterior Construction
- Block Foundation
- Stucco Exterior
Interior Spaces
- 2,836 Sq Ft Home
- Wood Burning Fireplace
- Insulated Windows
- Bonus Room
Kitchen
- Electric Range
- Microwave
- Dishwasher
Flooring
- Carpet
- Laminate
- Ceramic Tile
Bedrooms and Bathrooms
- 4 Bedrooms | 3 Main Level Bedrooms
Laundry
- Laundry Room
- Laundry on lower level
- Electric Dryer Hookup
Basement
- Walk-Out Basement
- Basement Fills Entire Space Under The House
- Recreation or Family Area in Basement
Outdoor Features
- Deck
- Patio
- Outbuilding
Utilities
- Forced Air Heating and Cooling System
- Heating System Uses Gas
- Water Filtration System
- Well
- Electric Water Heater
- Private Sewer
Community Details
- No Home Owners Association
Listing and Financial Details
- Assessor Parcel Number 02-70135-100
Map
Home Values in the Area
Average Home Value in this Area
Tax History
| Year | Tax Paid | Tax Assessment Tax Assessment Total Assessment is a certain percentage of the fair market value that is determined by local assessors to be the total taxable value of land and additions on the property. | Land | Improvement |
|---|---|---|---|---|
| 2024 | $10,301 | $106,090 | $15,880 | $90,210 |
| 2023 | $3,899 | $106,090 | $15,880 | $90,210 |
| 2022 | $3,964 | $106,090 | $15,880 | $90,210 |
| 2021 | $2,875 | $77,420 | $13,320 | $64,100 |
| 2020 | $2,764 | $77,420 | $13,320 | $64,100 |
| 2019 | $2,638 | $77,420 | $13,320 | $64,100 |
| 2018 | $2,559 | $71,680 | $13,320 | $58,360 |
| 2017 | $2,560 | $71,680 | $13,320 | $58,360 |
| 2016 | $2,373 | $71,680 | $13,320 | $58,360 |
| 2015 | $2,352 | $69,220 | $13,320 | $55,900 |
| 2014 | $2,244 | $69,220 | $13,320 | $55,900 |
| 2013 | $2,244 | $69,220 | $13,320 | $55,900 |
Property History
| Date | Event | Price | List to Sale | Price per Sq Ft |
|---|---|---|---|---|
| 11/04/2025 11/04/25 | Pending | -- | -- | -- |
| 10/29/2025 10/29/25 | For Sale | $389,900 | 0.0% | $137 / Sq Ft |
| 08/16/2025 08/16/25 | Pending | -- | -- | -- |
| 08/07/2025 08/07/25 | Price Changed | $389,900 | -4.9% | $137 / Sq Ft |
| 07/09/2025 07/09/25 | Price Changed | $410,000 | -4.7% | $145 / Sq Ft |
| 06/05/2025 06/05/25 | For Sale | $430,000 | -- | $152 / Sq Ft |
Purchase History
| Date | Type | Sale Price | Title Company |
|---|---|---|---|
| Interfamily Deed Transfer | -- | None Available |
Source: Columbus and Central Ohio Regional MLS
MLS Number: 225019411
APN: 02-70135-100
- 1629 Marietta Rd NE
- 440 Downing Place
- 1540 Donamar Ct
- 1331 Marietta Rd
- 0 Quarry Rd SE Unit 225041319
- 144 Lynwood Ln
- 110 Quarry Rd SE
- 105 Dogwood Ln
- 5288 Cincinnati Zanesville Rd NE
- 1804 Pleasantville Rd
- 1522 Pleasantview Dr
- 1080 Sycamore Dr
- 1415 Epworth Forest Dr
- 1876 Bent Creek Dr
- 1323 E Fair Ave
- 0 E Main St Unit 225040917
- 1285 Huffer Ave
- 1271 Huffer Ave
- 1560 E Main St
- 1523 Fuller Ct
