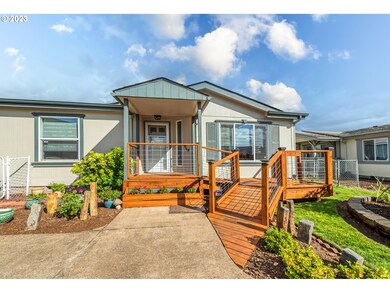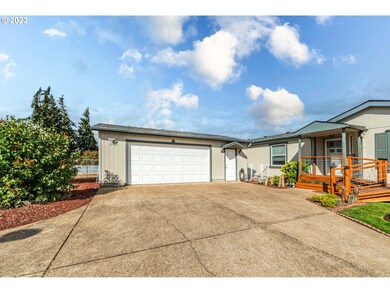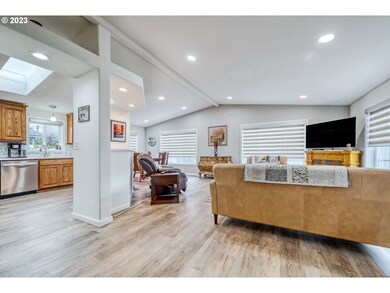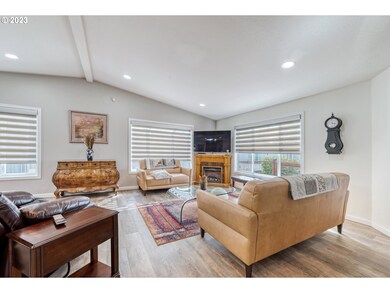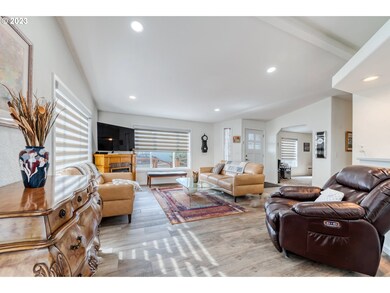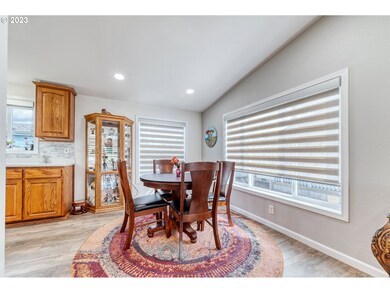This Gorgeous Home has been tastefully updated & shows just like NEW! It's very spacious with vaulted ceilings and an open floorplan & features extra oversized windows. There is a den/office in addition to the 2 good-sized bedrooms & 2 full baths. The Primary bedroom has both a Shower & a soaking tub. The Kitchen features a Pantry, Stainless Steel Appliances, Corian, beautiful Backsplash, and the Cabinets have pull-outs. High Quality throughout including cement exterior siding & underground sprinklers. There is also a finished double car garage that is oversized to provide a nice workshop area & plenty of built-in storage cabinets. Private backyard backs to a greenway with a nice view of the hills. Here's a partial list of what's NEW since 2021: Roof, Skylight, Furnace, Heat pump, Water Heater, Fridge, Smooth top Range, Dishwasher, Disposal, Corian, Backplash, Kitchen Sink & Faucet, LED recessed lighting with dimmer, Interior/Exterior Paint, Luxury Vinyl Plank, Carpet, Solar Shades, and converting the Front Entrance to have no steps. Excellent location in the highly desired Maia Loop 55+ community of homes. There's gated security, clubhouse, activities, and pride of ownership here. This home is real property & built on it's own land. HOA of just $61.00 month. Close to everything! Shopping, Restaurants, Services. *Buyers need to be approved by Park.


