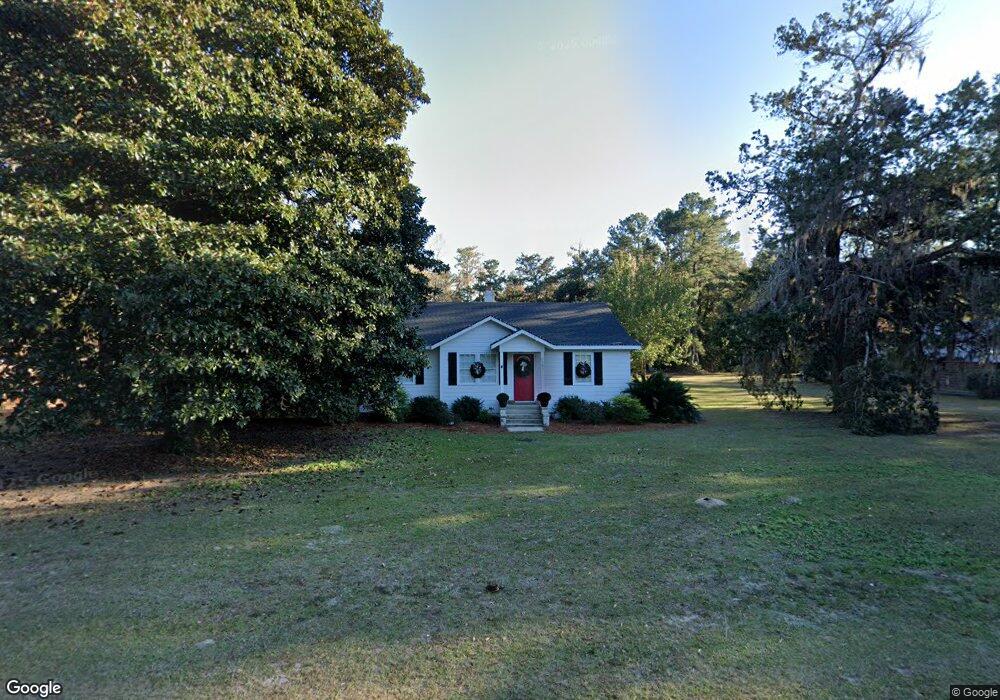2580 Noel C Conaway Rd Guyton, GA 31312
Estimated Value: $319,193 - $405,000
3
Beds
2
Baths
1,644
Sq Ft
$214/Sq Ft
Est. Value
About This Home
This home is located at 2580 Noel C Conaway Rd, Guyton, GA 31312 and is currently estimated at $351,548, approximately $213 per square foot. 2580 Noel C Conaway Rd is a home located in Effingham County with nearby schools including Marlow Elementary School, South Effingham Middle School, and South Effingham High School.
Ownership History
Date
Name
Owned For
Owner Type
Purchase Details
Closed on
Jan 13, 2013
Sold by
Griffith Jason R
Bought by
Edwards Jana A
Current Estimated Value
Home Financials for this Owner
Home Financials are based on the most recent Mortgage that was taken out on this home.
Original Mortgage
$168,265
Outstanding Balance
$116,109
Interest Rate
3.36%
Mortgage Type
New Conventional
Estimated Equity
$235,439
Purchase Details
Closed on
Sep 4, 2002
Bought by
Griffith Jason R
Create a Home Valuation Report for This Property
The Home Valuation Report is an in-depth analysis detailing your home's value as well as a comparison with similar homes in the area
Home Values in the Area
Average Home Value in this Area
Purchase History
| Date | Buyer | Sale Price | Title Company |
|---|---|---|---|
| Edwards Jana A | $164,900 | -- | |
| Griffith Jason R | $125,000 | -- |
Source: Public Records
Mortgage History
| Date | Status | Borrower | Loan Amount |
|---|---|---|---|
| Open | Edwards Jana A | $168,265 |
Source: Public Records
Tax History Compared to Growth
Tax History
| Year | Tax Paid | Tax Assessment Tax Assessment Total Assessment is a certain percentage of the fair market value that is determined by local assessors to be the total taxable value of land and additions on the property. | Land | Improvement |
|---|---|---|---|---|
| 2025 | $3,136 | $115,030 | $50,915 | $64,115 |
| 2024 | $3,136 | $91,305 | $35,309 | $55,996 |
| 2023 | $2,529 | $80,822 | $35,309 | $45,513 |
| 2022 | $2,363 | $69,974 | $24,461 | $45,513 |
| 2021 | $2,215 | $64,811 | $20,907 | $43,904 |
| 2020 | $2,130 | $62,762 | $20,497 | $42,265 |
| 2019 | $2,207 | $65,039 | $22,774 | $42,265 |
| 2018 | $1,917 | $54,470 | $15,360 | $39,110 |
| 2017 | $1,931 | $54,470 | $15,360 | $39,110 |
| 2016 | $1,845 | $54,304 | $15,360 | $38,944 |
| 2015 | -- | $50,875 | $15,360 | $35,515 |
| 2014 | -- | $50,875 | $15,360 | $35,515 |
| 2013 | -- | $50,874 | $15,360 | $35,514 |
Source: Public Records
Map
Nearby Homes
- 138 Hawthorne Dr
- 438 Kessler Loop
- 105 Homestead Ct
- 102 Winnai Ln
- 1257 Noel C Conaway Rd
- 102 Sam's Dr
- 119 Sams Dr
- 275 Caribbean Village Dr
- 276 Caribbean Village Dr
- 178 Tobago Cir
- 201 Antigua Place
- 247 Caribbean Village Dr
- 144 Tobago Cir
- 404 Banberry Ct
- 225 Caribbean Village Dr
- 126 Tobago Cir
- 107 Tupelo Trail
- 807 Hyacinth Cir
- 106 Buckingham Dr
- 100 Butternut Blvd
- 2554 Noel C Conaway Rd
- 2600 Noel C Conaway Rd
- 101 Settler's Point Dr
- 103 Settlers Point Dr
- 2563 Noel C Conaway Rd
- 2510 Noel C Conaway Rd
- 2545 Noel C Conaway Rd
- 105 Settlers Point Dr
- 105 Settler's Point Dr
- 134 Hawthorne Dr
- 136 Hawthorne Dr
- 107 Settlers Point Dr
- 132 Hawthorne Dr
- 146 Oakland Dr
- 2627 Noel C Conaway Rd
- 109 Settlers Point Dr
- 104 Dover Ct
- 130 Hawthorne Dr
- 147 Hawthorne Dr
- 103 Dover Ct
