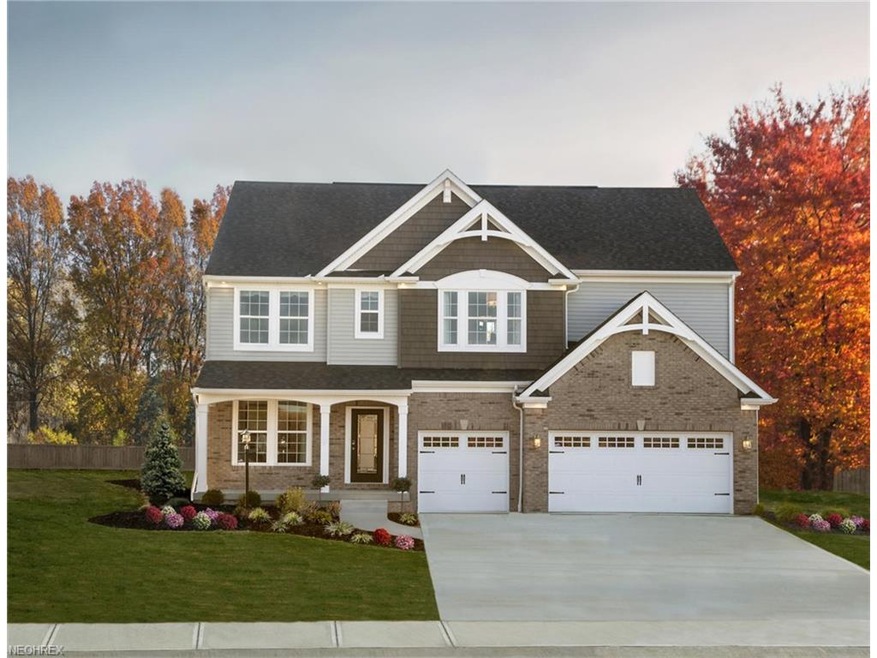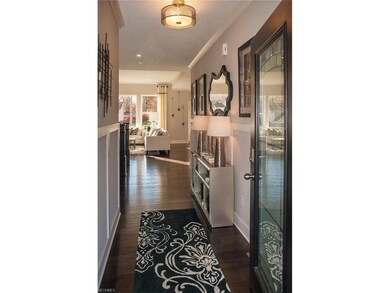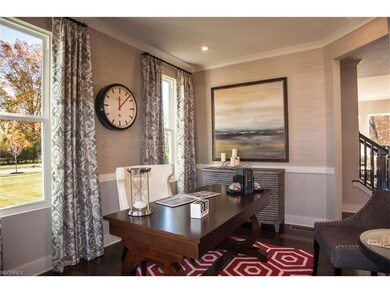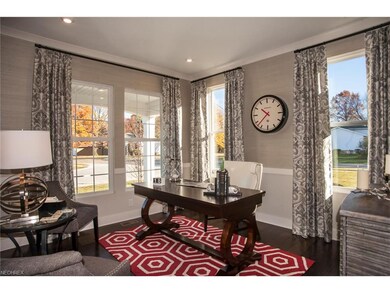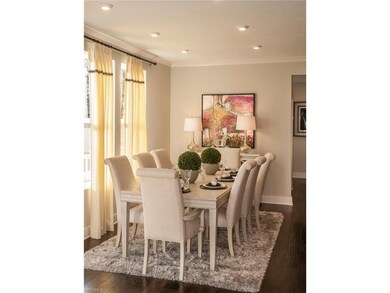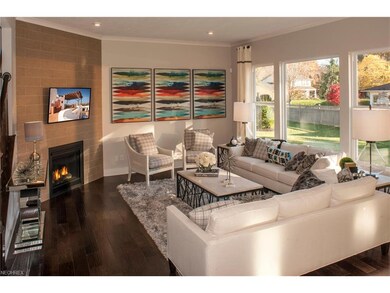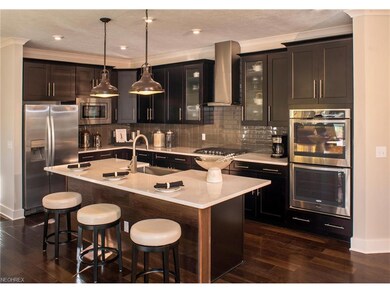
2580 Voyager Cir Seven Hills, OH 44131
Highlights
- Newly Remodeled
- Deck
- Tennis Courts
- Colonial Architecture
- 1 Fireplace
- 3-minute walk to John Glenn Park
About This Home
As of September 2018This stunning Drees model home, Belleville floorplan is now available to purchase! It's a must see, modern & well-designed home! A study or "flex room" is off the foyer for you to do with whatever you wish. All of today's desired design elements can be found in the great room featuring a high-ceiling family room with a corner fireplace opening to the eat-in kitchen with an island/breakfast bar & dining area. Upstairs, you will find four bedrooms, each with generous closet space, a bonus room as well as the enviable upstairs laundry room. The luxurious owner's suite boasts 2 walk-in closets and spa-like bath w/ oversized super shower. Stunning curb appeal, high end finishes inside & out, a 3 car garage and a finished basement! Contact Drees Homes for more information.
Last Agent to Sell the Property
EXP Realty, LLC. License #411497 Listed on: 11/05/2017

Home Details
Home Type
- Single Family
Est. Annual Taxes
- $9,193
Year Built
- Built in 2016 | Newly Remodeled
Lot Details
- 0.29 Acre Lot
- Lot Dimensions are 107x129
- North Facing Home
HOA Fees
- $8 Monthly HOA Fees
Home Design
- Colonial Architecture
- Brick Exterior Construction
- Asphalt Roof
- Vinyl Construction Material
Interior Spaces
- 2-Story Property
- 1 Fireplace
- Partially Finished Basement
- Basement Fills Entire Space Under The House
Kitchen
- Built-In Oven
- Cooktop
- Microwave
- Dishwasher
- Disposal
Bedrooms and Bathrooms
- 4 Bedrooms
Home Security
- Home Security System
- Carbon Monoxide Detectors
- Fire and Smoke Detector
Parking
- 3 Car Attached Garage
- Garage Drain
Outdoor Features
- Deck
- Porch
Utilities
- Forced Air Heating and Cooling System
- Heating System Uses Gas
Community Details
Overview
- Association fees include insurance
- Glenn Park Community
Recreation
- Tennis Courts
- Community Playground
- Park
Ownership History
Purchase Details
Home Financials for this Owner
Home Financials are based on the most recent Mortgage that was taken out on this home.Purchase Details
Home Financials for this Owner
Home Financials are based on the most recent Mortgage that was taken out on this home.Purchase Details
Similar Homes in the area
Home Values in the Area
Average Home Value in this Area
Purchase History
| Date | Type | Sale Price | Title Company |
|---|---|---|---|
| Warranty Deed | $433,000 | Ohio Real Title | |
| Warranty Deed | $414,000 | First American Title Co | |
| Warranty Deed | $216,000 | Ohio Title Corp |
Mortgage History
| Date | Status | Loan Amount | Loan Type |
|---|---|---|---|
| Open | $346,500 | New Conventional | |
| Closed | $340,800 | New Conventional | |
| Previous Owner | $331,200 | New Conventional |
Property History
| Date | Event | Price | Change | Sq Ft Price |
|---|---|---|---|---|
| 09/06/2018 09/06/18 | Sold | $433,000 | -1.4% | $113 / Sq Ft |
| 08/01/2018 08/01/18 | Pending | -- | -- | -- |
| 07/23/2018 07/23/18 | For Sale | $439,000 | +6.0% | $114 / Sq Ft |
| 02/27/2018 02/27/18 | Sold | $414,000 | -3.7% | $108 / Sq Ft |
| 01/02/2018 01/02/18 | Pending | -- | -- | -- |
| 11/05/2017 11/05/17 | For Sale | $429,900 | -- | $112 / Sq Ft |
Tax History Compared to Growth
Tax History
| Year | Tax Paid | Tax Assessment Tax Assessment Total Assessment is a certain percentage of the fair market value that is determined by local assessors to be the total taxable value of land and additions on the property. | Land | Improvement |
|---|---|---|---|---|
| 2024 | $9,193 | $154,000 | $17,780 | $136,220 |
| 2023 | $10,694 | $153,760 | $16,100 | $137,660 |
| 2022 | $10,875 | $153,760 | $16,100 | $137,660 |
| 2021 | $11,220 | $153,760 | $16,100 | $137,660 |
| 2020 | $10,189 | $123,940 | $13,090 | $110,850 |
| 2019 | $9,751 | $354,100 | $37,400 | $316,700 |
| 2018 | $9,808 | $123,940 | $13,090 | $110,850 |
| 2017 | $10,970 | $129,150 | $17,920 | $111,230 |
Agents Affiliated with this Home
-

Seller's Agent in 2018
Susie Loparo
RE/MAX
(216) 390-8500
1 in this area
266 Total Sales
-

Seller's Agent in 2018
Sylvia Incorvaia
EXP Realty, LLC.
(216) 316-1893
19 in this area
2,669 Total Sales
-
B
Buyer's Agent in 2018
Bob Freed
Deleted Agent
Map
Source: MLS Now
MLS Number: 3954434
APN: 551-18-158
- 1303 E Dartmoor Ave
- 6114 Crossview Rd
- 6210 Carlyle Dr
- 6273 Gale Dr
- Lot C Lombardo Center
- 5871 Graydon Dr
- 6122 Saint Joseph Dr
- 0 Acorn Dr Unit 5023848
- 376 Calvin Dr
- 651 E Meadowlawn Blvd
- 805 Bittersweet Dr
- 6580 Crossview Rd
- 196 E Ridgewood Dr
- 2611 Dorset Dr
- 907 Hillsdale Rd
- 4099 Chestnut Rd
- 630 Long Ridge Dr
- 6416 Poplar Dr
- 908 Dawnwood Dr
- 101 Stonegate Cir
