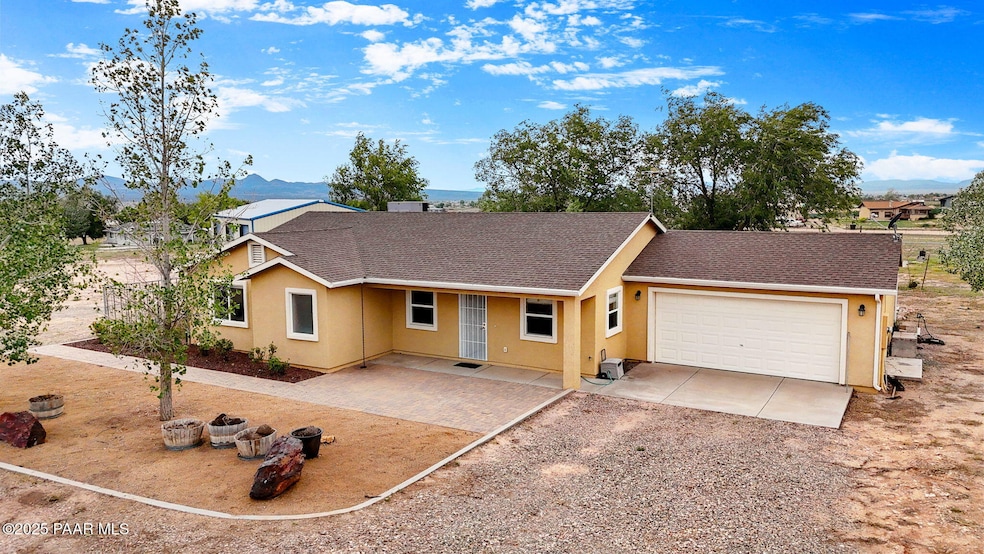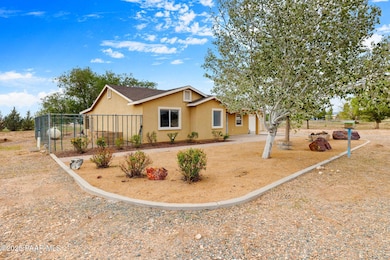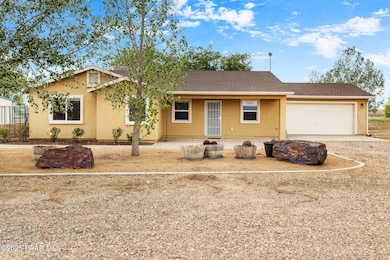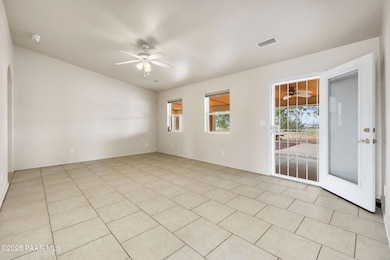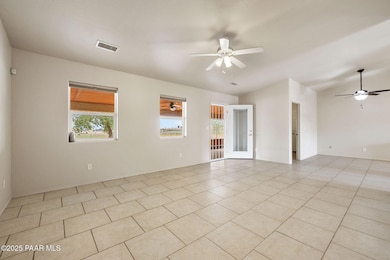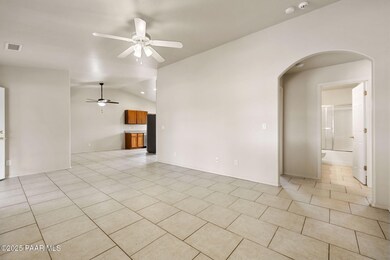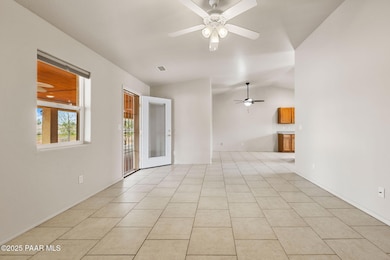25800 N Poppy Dr Paulden, AZ 86334
Paulden NeighborhoodEstimated payment $3,418/month
Highlights
- RV Parking in Community
- 2.33 Acre Lot
- Outdoor Fireplace
- Panoramic View
- Deck
- Corner Lot
About This Home
Immaculate Modern Ranch Home on Over 2 Acres with Massive Workshop & Private Well. Welcome to this beautifully maintained modern ranch home located in the heart of Paulden, set on over two fully fenced acres with panoramic views and exceptional privacy. This 3 bedroom, 2 bathroom residence has a spacious, well-designed floor plan that flows effortlessly from room to room and a 2 car attached garage. Fresh interior and exterior paint give the home a crisp, like-new feel, while custom finishes throughout add a touch of elegance. One of the standout features of this property is the high-producing private well, complete with a new well pump along a prolific 2,500 sq. ft. detached garage or workshop that can host nearly 10 vehicles! The workshop has been thoughtfully upgraded with insulation, electrical enhancements, including 220V and 3-phase power availability, along with a large storage loft for organization and flexibility, with gates to allow a forklift to load it. Car enthusiasts, hobbyists, or business owners will love the impressive 2,500 sq ft detached workshop/garage, with plenty of room for all your toys, equipment, or projects. This home offers the perfect blend of modern living, rural charm, and unmatched functionality. Lightly lived in and meticulously cared for, it's truly in move-in ready condition. Don't miss this rare opportunity, schedule your showing today!
Listing Agent
Better Homes And Gardens Real Estate Bloomtree Realty License #SA647953000 Listed on: 10/15/2025

Home Details
Home Type
- Single Family
Est. Annual Taxes
- $1,490
Year Built
- Built in 2003
Lot Details
- 2.33 Acre Lot
- Property fronts a county road
- Dirt Road
- Rural Setting
- Perimeter Fence
- Native Plants
- Corner Lot
- Level Lot
- Landscaped with Trees
- Property is zoned R1L-35
Parking
- 12 Garage Spaces | 2 Attached and 10 Detached
- Driveway
Property Views
- Panoramic
- City
- Trees
- San Francisco Peaks
- Mountain
- Mingus Mountain
Home Design
- Block Foundation
- Slab Foundation
- Stem Wall Foundation
- Composition Roof
Interior Spaces
- 1,500 Sq Ft Home
- 1-Story Property
- Ceiling Fan
- Double Pane Windows
- Vinyl Clad Windows
- Window Screens
- Formal Dining Room
- Open Floorplan
- Washer and Dryer Hookup
Kitchen
- Convection Oven
- Gas Range
- Microwave
- Dishwasher
- ENERGY STAR Qualified Appliances
- Laminate Countertops
- Disposal
Flooring
- Carpet
- Tile
Bedrooms and Bathrooms
- 3 Bedrooms
- Walk-In Closet
Accessible Home Design
- Handicap Accessible
- Level Entry For Accessibility
Outdoor Features
- Deck
- Covered Patio or Porch
- Outdoor Fireplace
- Separate Outdoor Workshop
- Shed
Utilities
- Forced Air Heating and Cooling System
- Heating System Uses Propane
- Three-Phase Power
- 220 Volts
- Propane
- Private Water Source
- Septic System
- Satellite Dish
Community Details
- No Home Owners Association
- Antelope Lakes Subdivision
- RV Parking in Community
Listing and Financial Details
- Assessor Parcel Number 84
- Seller Concessions Offered
Map
Home Values in the Area
Average Home Value in this Area
Tax History
| Year | Tax Paid | Tax Assessment Tax Assessment Total Assessment is a certain percentage of the fair market value that is determined by local assessors to be the total taxable value of land and additions on the property. | Land | Improvement |
|---|---|---|---|---|
| 2026 | $1,426 | $35,817 | -- | -- |
| 2024 | $1,339 | $37,802 | -- | -- |
| 2023 | $1,390 | $29,831 | $3,686 | $26,145 |
| 2022 | $1,339 | $26,074 | $2,511 | $23,563 |
| 2021 | $1,385 | $23,712 | $2,406 | $21,306 |
| 2020 | $1,344 | $0 | $0 | $0 |
| 2019 | $1,327 | $0 | $0 | $0 |
| 2018 | $1,269 | $0 | $0 | $0 |
| 2017 | $1,233 | $0 | $0 | $0 |
| 2016 | $1,415 | $0 | $0 | $0 |
| 2015 | -- | $0 | $0 | $0 |
| 2014 | -- | $0 | $0 | $0 |
Property History
| Date | Event | Price | List to Sale | Price per Sq Ft | Prior Sale |
|---|---|---|---|---|---|
| 10/15/2025 10/15/25 | For Sale | $625,000 | +171.7% | $417 / Sq Ft | |
| 11/16/2016 11/16/16 | Sold | $230,000 | -11.5% | $164 / Sq Ft | View Prior Sale |
| 10/17/2016 10/17/16 | Pending | -- | -- | -- | |
| 04/20/2016 04/20/16 | For Sale | $259,959 | 0.0% | $185 / Sq Ft | |
| 05/01/2012 05/01/12 | Rented | $19,200 | +1029.4% | -- | |
| 04/01/2012 04/01/12 | Under Contract | -- | -- | -- | |
| 08/26/2011 08/26/11 | For Rent | $1,700 | -- | -- |
Purchase History
| Date | Type | Sale Price | Title Company |
|---|---|---|---|
| Warranty Deed | $230,000 | Pioneer Title Agency Inc | |
| Warranty Deed | $133,500 | Transnation Title Ins Co | |
| Warranty Deed | $16,000 | Capital Title Agency Inc |
Mortgage History
| Date | Status | Loan Amount | Loan Type |
|---|---|---|---|
| Open | $80,000 | Purchase Money Mortgage | |
| Previous Owner | $129,450 | Purchase Money Mortgage |
Source: Prescott Area Association of REALTORS®
MLS Number: 1077164
APN: 304-08-084A
- 25820 N Poppy Dr
- 870 W Iris Rd Unit 6
- 870 W Iris Rd
- 25680 N High Desert Rd
- 925 W Gina Marie Blvd
- 25055 N Naples St
- 25099 N Constitution Dr
- 575 W Ranch House Rd
- 895 W Ranch House Rd
- 675 W Gina Marie Blvd
- 022s Ranch House Rd
- 350 Ranch House Rd
- 780 W Gina Marie Blvd
- 24975 N Naples St
- 25090 N High Desert Rd
- 845 Ranch House Rd
- 24955 N Patricia Rd
- 878 W Gina Marie Blvd
- 25400 N Ironwood Dr
- 25221 N Mitchell Rd
- 950 Tumbleweed Dr
- 14850 N Jay Morrish Dr
- 7625 N Williamson Valley Rd Unit ID1257806P
- 7625 N Williamson Valley Rd Unit ID1257805P
- 1 Bar Heart Dr Unit 3
- 1 Bar Heart Dr Unit 2
- 1 Bar Heart Dr
- 6832 Claret Dr
- 7701 E Fieldstone Dr
- 7823 E Rusty Spur Trail
- 5395 Granite Dells Pkwy
- 7323 E Horizon Way
- 6893 N Killdeer Trail
- 7438 E Horseshoe Ln Unit 1
- 4075 Az-89 Unit ID1257802P
- 5819 N Bronco Ln
- 5355 N Evans Way
- 3161 Willow Creek Rd
- 3111 Granite Dr
- 4791 N Yorkshire Loop
