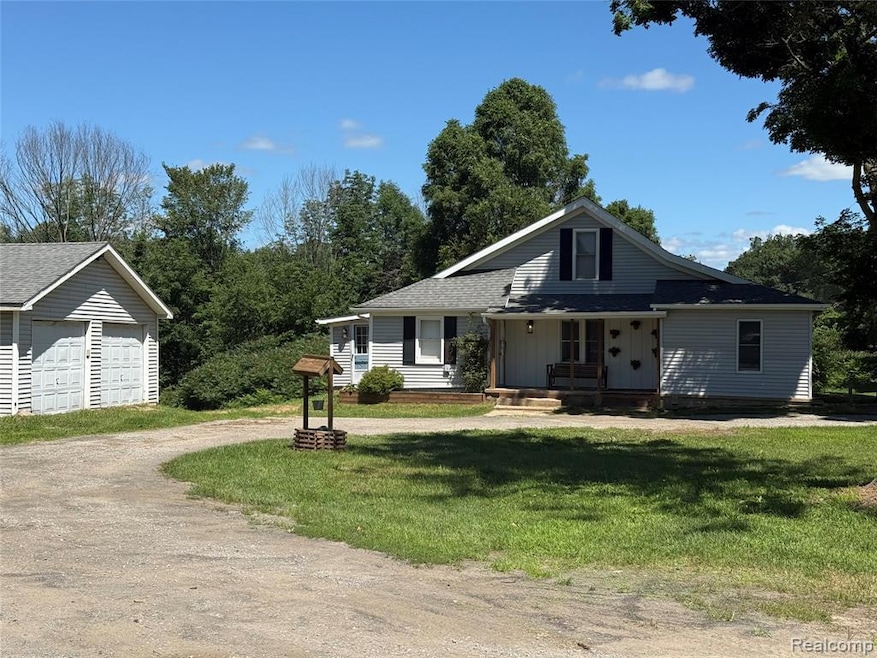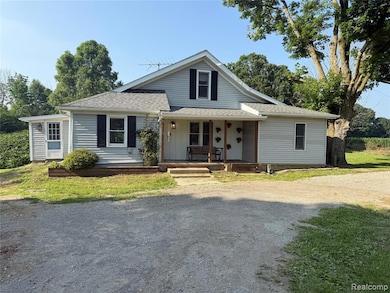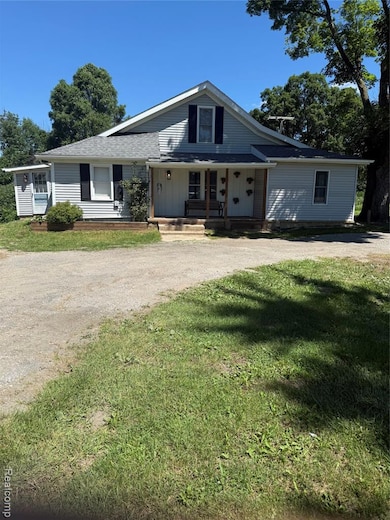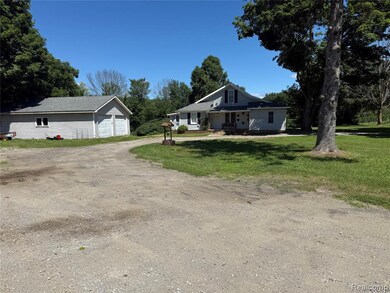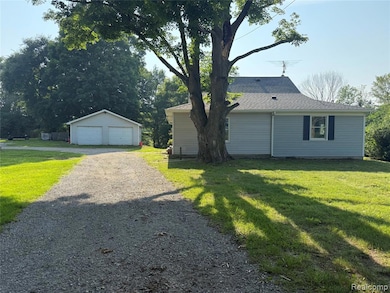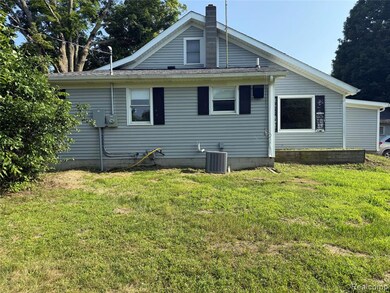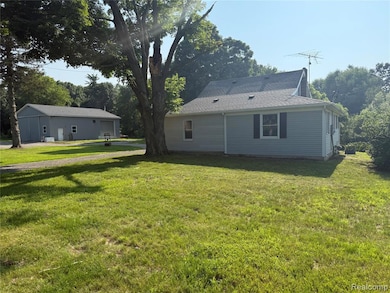UNDER CONTRACT
$25K PRICE DROP
2581 Carpenter Rd Lapeer, MI 48446
Estimated payment $1,665/month
Total Views
11,306
3
Beds
1.5
Baths
1,280
Sq Ft
$223
Price per Sq Ft
Highlights
- 10 Acre Lot
- No HOA
- Forced Air Heating and Cooling System
- Farmhouse Style Home
- 2 Car Detached Garage
- Water Softener is Owned
About This Home
Welcome to 2581 Carpenter rd, This 10 acre property offers the perfect blend of country living and peaceful getaway. Home features 3 huge bedrooms 1 1/2 bath with lots of closet space. 2 car detached garage with 200 amp service. HUGE Pole Barn/Work Shop 40x48x14ft celling includes natural gas heat, running water and wood stove. This is truly an outdoor lover's dream. Lots of wild life and deer hunting with lots more to offer Located just minutes away from shops and local amenities.
Home Details
Home Type
- Single Family
Est. Annual Taxes
Lot Details
- 10 Acre Lot
- Lot Dimensions are 333x1299x333x1307
Parking
- 2 Car Detached Garage
Home Design
- Farmhouse Style Home
- Asphalt Roof
- Vinyl Construction Material
Interior Spaces
- 1,280 Sq Ft Home
- 1.5-Story Property
- Ceiling Fan
- Unfinished Basement
- Walk-Up Access
Kitchen
- Free-Standing Electric Range
- Microwave
- Dishwasher
Bedrooms and Bathrooms
- 3 Bedrooms
Laundry
- Dryer
- Washer
Location
- Ground Level
Utilities
- Forced Air Heating and Cooling System
- Heating System Uses Propane
- Natural Gas Water Heater
- Water Softener is Owned
Community Details
- No Home Owners Association
Listing and Financial Details
- Assessor Parcel Number 01701403750
Map
Create a Home Valuation Report for This Property
The Home Valuation Report is an in-depth analysis detailing your home's value as well as a comparison with similar homes in the area
Home Values in the Area
Average Home Value in this Area
Tax History
| Year | Tax Paid | Tax Assessment Tax Assessment Total Assessment is a certain percentage of the fair market value that is determined by local assessors to be the total taxable value of land and additions on the property. | Land | Improvement |
|---|---|---|---|---|
| 2025 | $1,958 | $112,700 | $0 | $0 |
| 2024 | $870 | $107,100 | $0 | $0 |
| 2023 | $804 | $94,900 | $0 | $0 |
| 2022 | $1,722 | $87,300 | $0 | $0 |
| 2021 | $1,529 | $73,900 | $0 | $0 |
Source: Public Records
Property History
| Date | Event | Price | List to Sale | Price per Sq Ft |
|---|---|---|---|---|
| 09/11/2025 09/11/25 | Price Changed | $284,900 | -1.8% | $223 / Sq Ft |
| 08/04/2025 08/04/25 | Price Changed | $290,000 | -6.4% | $227 / Sq Ft |
| 07/18/2025 07/18/25 | For Sale | $309,900 | -- | $242 / Sq Ft |
Source: Realcomp
Purchase History
| Date | Type | Sale Price | Title Company |
|---|---|---|---|
| Warranty Deed | $215,000 | -- |
Source: Public Records
Mortgage History
| Date | Status | Loan Amount | Loan Type |
|---|---|---|---|
| Open | $162,325 | New Conventional |
Source: Public Records
Source: Realcomp
MLS Number: 20251014401
APN: 017-014-037-50
Nearby Homes
- 1438 Debi Ann Dr
- 1452 Debi Ann Dr
- 0 Stonegate Dr
- 2074 Gray Park Dr
- 2198 Russell Ln
- 2307 Millville Rd
- 3236 Shady Oak Dr
- 2817 Valentine Rd
- 4700 Stanley Rd
- 4445 Mcdowell Rd
- 2312 Pero Lake Rd
- 10.6 Acres Davis Lake Rd
- 806 Davis Lake Rd
- 3297 Reamer Rd
- 4511 Mount Morris Rd
- 2226 Shoreline
- 305 Angle Rd
- 1938 Mayfield Rd
- 1205 Lancaster St
- 3226 German Rd
- 3568 Bronson Lake Rd
- 1677 Woodbridge Park Ave
- 891 Rolling Hills Ln
- 930 Village West Dr N
- 952 Dewey St
- 726 Michigan St
- 55 Suzanne Dr
- 405 Cedar St Unit 3
- 4476 3rd St
- 4476 3rd St
- 4476 3rd St
- 4476 3rd St
- 1844 Raleigh Ave
- 1070-1080 Raleigh Ave
- 1890 Rustic Dr
- 175 Sarah Fern Ct
- 154 Pheasant Run
- 9516 Orchard Lake Dr
- 10364 Davison Rd
- 912 N State Rd Unit 7
