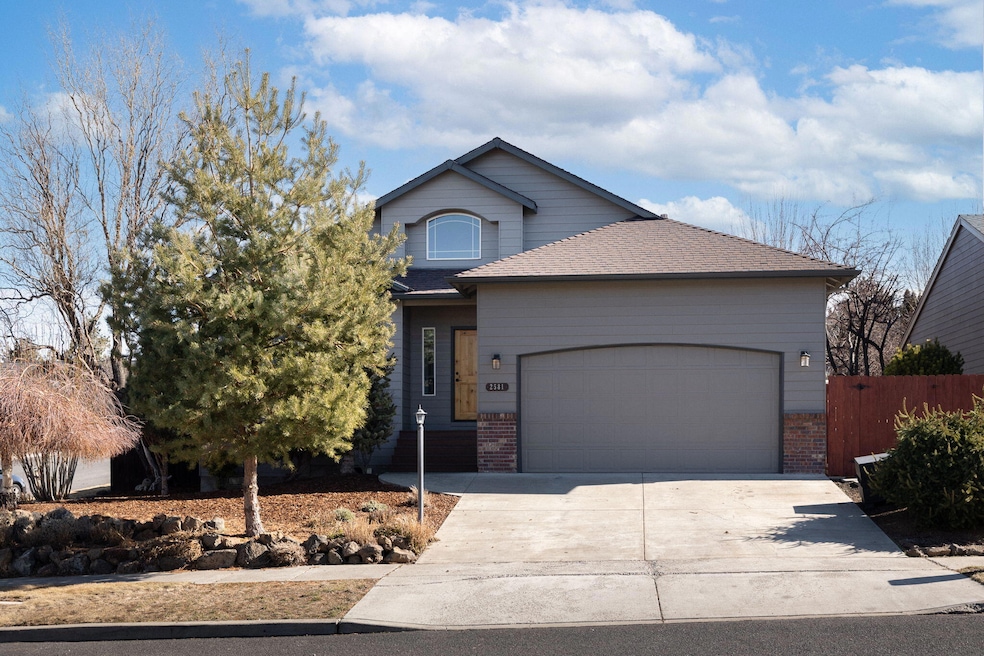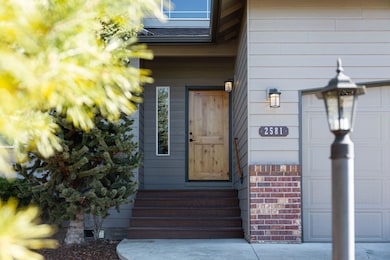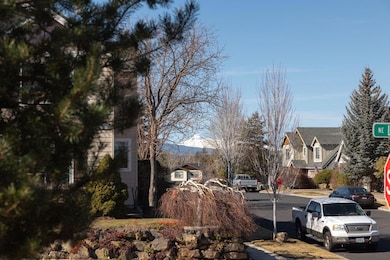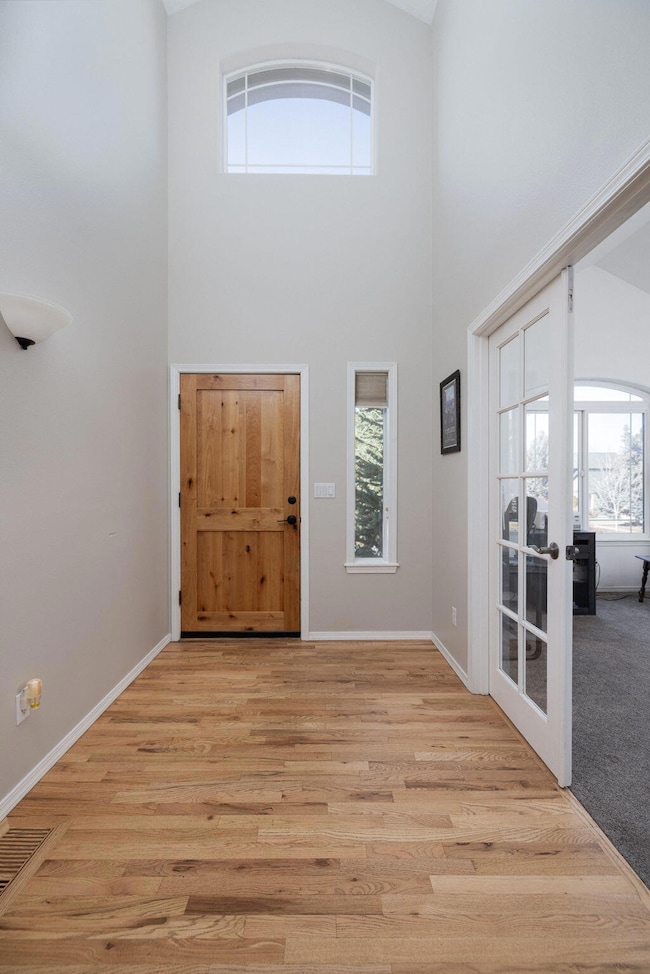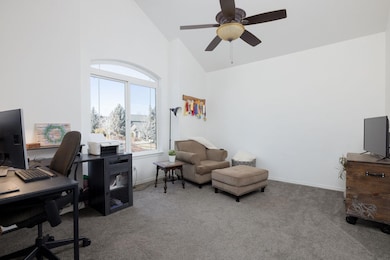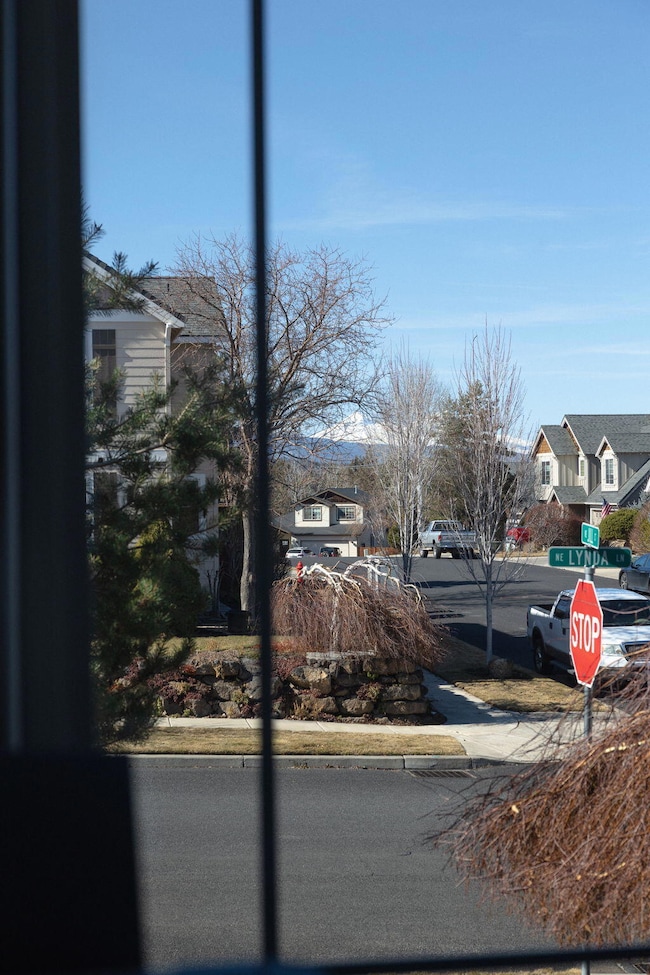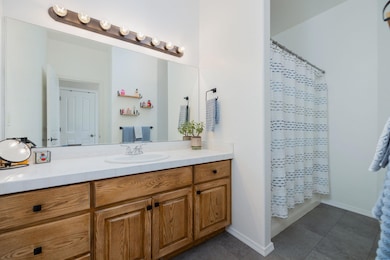2581 NE Lynda Ln Bend, OR 97701
Mountain View NeighborhoodEstimated payment $3,456/month
Highlights
- Open Floorplan
- Deck
- Vaulted Ceiling
- Home Energy Score
- Northwest Architecture
- Wood Flooring
About This Home
This beautifully maintained single-story custom home offers 1,834 sq ft of comfortable living space on a large corner lot in the desirable Hunter's Highlands neighborhood. Featuring a spacious great room layout with vaulted ceilings and hardwood floors, this home combines style and functionality.
Includes 3 bedrooms, 2 full bathrooms, and numerous recent updates such as fresh interior paint, new carpet, updated doors, and other thoughtful enhancements. The fully fenced, landscaped backyard offers privacy and includes a storage shed, along with front and back sprinkler systems for low-maintenance care.
Enjoy close proximity to Pine Nursery Park (159 acres) with pickleball courts, a dog park, frisbee golf, trails, and more. Conveniently located near schools, shopping, restaurants, and medical facilities. Bonus: Assumable 2.99% low-interest FHA loan available for qualified buyers—an exceptional opportunity in today's market!
Listing Agent
RE/MAX Key Properties Brokerage Email: joseph.jones@cbrealty.com License #200203379 Listed on: 03/03/2025

Home Details
Home Type
- Single Family
Est. Annual Taxes
- $4,243
Year Built
- Built in 2001
Lot Details
- 7,405 Sq Ft Lot
- Drip System Landscaping
- Corner Lot
- Front and Back Yard Sprinklers
- Property is zoned RS, RS
HOA Fees
- $39 Monthly HOA Fees
Parking
- 2 Car Attached Garage
- Garage Door Opener
- Driveway
Home Design
- Northwest Architecture
- Stem Wall Foundation
- Frame Construction
- Composition Roof
Interior Spaces
- 1,834 Sq Ft Home
- 1-Story Property
- Open Floorplan
- Vaulted Ceiling
- Skylights
- Gas Fireplace
- Double Pane Windows
- Vinyl Clad Windows
- Great Room with Fireplace
- Neighborhood Views
Kitchen
- Eat-In Kitchen
- Oven
- Range
- Dishwasher
- Tile Countertops
- Disposal
Flooring
- Wood
- Carpet
- Laminate
Bedrooms and Bathrooms
- 3 Bedrooms
- Linen Closet
- Walk-In Closet
- 2 Full Bathrooms
- Soaking Tub
- Bathtub with Shower
Home Security
- Carbon Monoxide Detectors
- Fire and Smoke Detector
Eco-Friendly Details
- Home Energy Score
- Sprinklers on Timer
Outdoor Features
- Deck
- Shed
Schools
- Ponderosa Elementary School
- Sky View Middle School
- Mountain View Sr High School
Utilities
- Forced Air Heating and Cooling System
- Natural Gas Connected
- Water Heater
- Phone Available
- Cable TV Available
Community Details
- Hunters Highland Subdivision
- The community has rules related to covenants, conditions, and restrictions, covenants
Listing and Financial Details
- Exclusions: W/D
- Tax Lot 97
- Assessor Parcel Number 204133
Map
Home Values in the Area
Average Home Value in this Area
Tax History
| Year | Tax Paid | Tax Assessment Tax Assessment Total Assessment is a certain percentage of the fair market value that is determined by local assessors to be the total taxable value of land and additions on the property. | Land | Improvement |
|---|---|---|---|---|
| 2024 | $4,243 | $253,420 | -- | -- |
| 2023 | $3,933 | $246,040 | $0 | $0 |
| 2022 | $3,670 | $231,930 | $0 | $0 |
| 2021 | $3,676 | $225,180 | $0 | $0 |
| 2020 | $3,487 | $225,180 | $0 | $0 |
| 2019 | $3,390 | $218,630 | $0 | $0 |
| 2018 | $3,294 | $212,270 | $0 | $0 |
| 2017 | $3,198 | $206,090 | $0 | $0 |
| 2016 | $3,050 | $200,090 | $0 | $0 |
| 2015 | $2,965 | $194,270 | $0 | $0 |
| 2014 | $2,878 | $188,620 | $0 | $0 |
Property History
| Date | Event | Price | Change | Sq Ft Price |
|---|---|---|---|---|
| 07/17/2025 07/17/25 | Pending | -- | -- | -- |
| 07/09/2025 07/09/25 | Price Changed | $575,000 | -3.2% | $314 / Sq Ft |
| 06/19/2025 06/19/25 | Price Changed | $594,000 | -1.0% | $324 / Sq Ft |
| 04/14/2025 04/14/25 | Price Changed | $599,999 | -4.0% | $327 / Sq Ft |
| 03/03/2025 03/03/25 | For Sale | $625,000 | +160.5% | $341 / Sq Ft |
| 09/27/2013 09/27/13 | Sold | $239,900 | 0.0% | $131 / Sq Ft |
| 08/24/2013 08/24/13 | Pending | -- | -- | -- |
| 08/02/2013 08/02/13 | For Sale | $239,900 | -- | $131 / Sq Ft |
Purchase History
| Date | Type | Sale Price | Title Company |
|---|---|---|---|
| Warranty Deed | $450,000 | First Aemrican Title | |
| Interfamily Deed Transfer | -- | None Available | |
| Warranty Deed | $239,900 | Deschutes County Title Co | |
| Interfamily Deed Transfer | -- | Deschutes County Title Co | |
| Interfamily Deed Transfer | -- | Accommodation | |
| Interfamily Deed Transfer | -- | Accommodation | |
| Interfamily Deed Transfer | -- | None Available | |
| Warranty Deed | $240,000 | Deschutes County Title Co |
Mortgage History
| Date | Status | Loan Amount | Loan Type |
|---|---|---|---|
| Open | $10,185 | FHA | |
| Open | $434,981 | FHA | |
| Previous Owner | $191,920 | New Conventional | |
| Previous Owner | $165,600 | New Conventional | |
| Previous Owner | $160,000 | Unknown |
Source: Oregon Datashare
MLS Number: 220196717
APN: 204133
- 3144 NE Nathan Dr
- 2764 NE Spring Water Place
- 3273 NE Sandalwood Dr
- 2812 NE Aldrich Ave
- 3227 NE Sandalwood Dr
- 2907 NE Marea Dr
- 2387 NE Lakeridge Dr
- 3000 NE Pacific Crest Dr
- 3375 NE Crystal Springs Dr
- 21227 Thornhill Ln
- 21291 Keyte Rd
- 2967 NE Marea Dr
- 21307 NE Brooklyn Ct
- 2735 NE Faith Dr
- 2193 NE Castle Ave
- 2975 NE Oakley Ct
- 2756 NE Rainier Dr
- 2761 NE Rainier Dr Unit Lot 32
- 2769 NE Rainier Dr Unit Lot 33
- 21387 NE Eagle Crossing Ave
