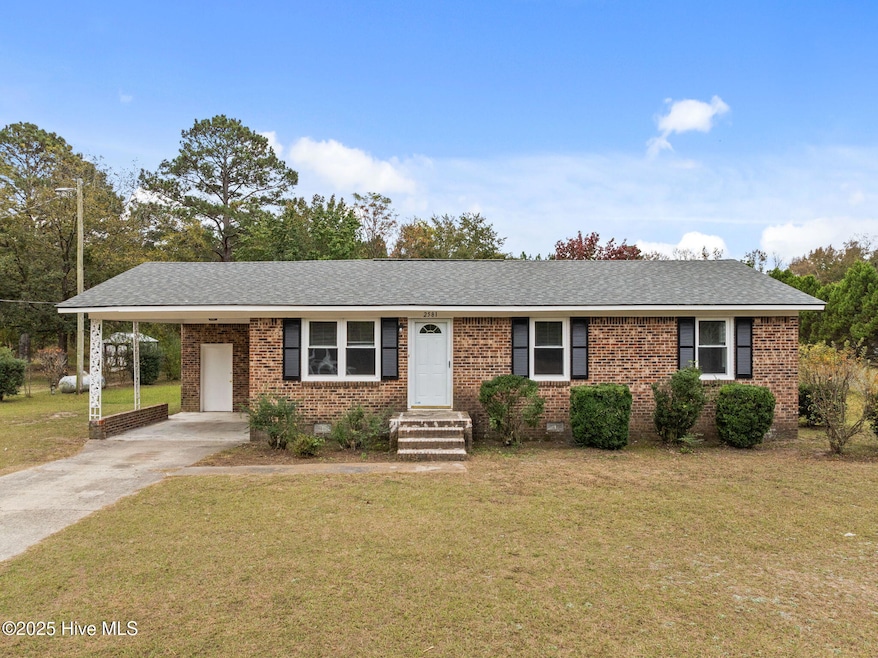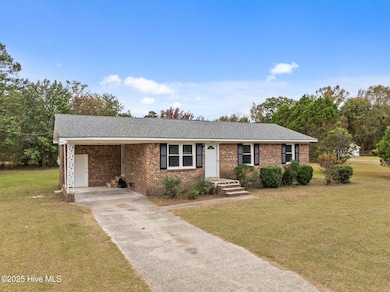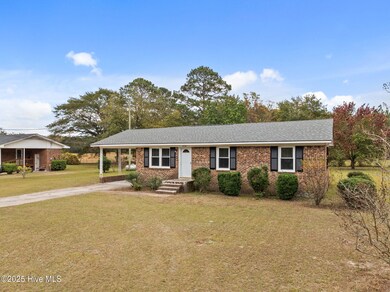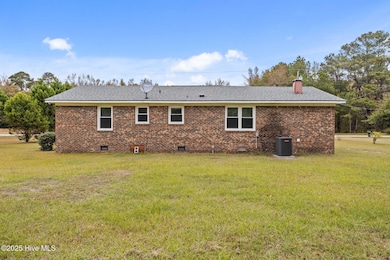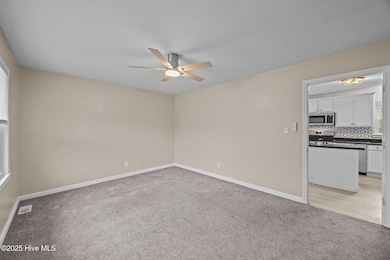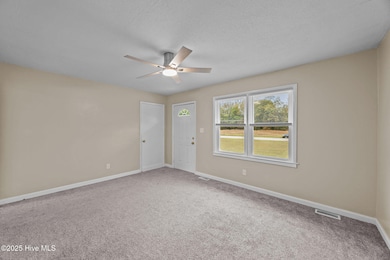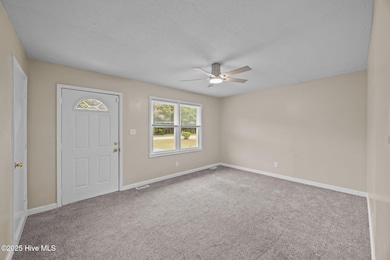Estimated payment $1,156/month
Total Views
1,716
3
Beds
1
Bath
1,056
Sq Ft
$189
Price per Sq Ft
Highlights
- Popular Property
- No HOA
- Combination Dining and Living Room
- H.B. Sugg Elementary School Rated A-
- Luxury Vinyl Plank Tile Flooring
- Ceiling Fan
About This Home
Enjoy peaceful country living just minutes from Greenville! This beautifully updated Brick ranch, 3-bedroom, 1-bath home offers modern comfort in a convenient rural setting. Recent upgrades include a new roof, HVAC system, and brand-new appliances ensuring worry-free ownership for years to come. The home features a fresh, move-in-ready interior with all the work already done, simply unpack and relax. Located just minutes from ECU and Hospital, this property provides the perfect balance of quiet country living with easy access to city conveniences. No HOA.
Home Details
Home Type
- Single Family
Est. Annual Taxes
- $1,202
Year Built
- Built in 1973
Lot Details
- 0.46 Acre Lot
- Property is zoned RA
Home Design
- Brick Exterior Construction
- Wood Frame Construction
- Shingle Roof
- Stick Built Home
Interior Spaces
- 1,056 Sq Ft Home
- 1-Story Property
- Ceiling Fan
- Combination Dining and Living Room
- Crawl Space
- Dishwasher
Flooring
- Carpet
- Luxury Vinyl Plank Tile
Bedrooms and Bathrooms
- 3 Bedrooms
- 1 Full Bathroom
Laundry
- Dryer
- Washer
Parking
- 1 Attached Carport Space
- Driveway
Schools
- H.B. Sugg Elementary School
- Farmville Middle School
- Farmville Central High School
Utilities
- Heat Pump System
Community Details
- No Home Owners Association
Listing and Financial Details
- Assessor Parcel Number 005152
Map
Create a Home Valuation Report for This Property
The Home Valuation Report is an in-depth analysis detailing your home's value as well as a comparison with similar homes in the area
Home Values in the Area
Average Home Value in this Area
Property History
| Date | Event | Price | List to Sale | Price per Sq Ft | Prior Sale |
|---|---|---|---|---|---|
| 11/16/2025 11/16/25 | Price Changed | $199,900 | -4.8% | $189 / Sq Ft | |
| 10/30/2025 10/30/25 | For Sale | $209,900 | +109.9% | $199 / Sq Ft | |
| 08/27/2025 08/27/25 | Sold | $100,000 | -35.5% | $94 / Sq Ft | View Prior Sale |
| 08/06/2025 08/06/25 | Pending | -- | -- | -- | |
| 07/24/2025 07/24/25 | For Sale | $154,990 | -- | $145 / Sq Ft |
Source: Hive MLS
Source: Hive MLS
MLS Number: 100538742
Nearby Homes
- 1701 Shady Creek Rd
- 1568 Hidden Acres Ln
- 3179 Ballards Crossroads
- 1785 Forlines Rd
- 1429 Pocosin Rd
- 1907 Ridenour Ct
- 1807 Branson Ct
- 1825 Branson Ct
- 1866 Branson Ct
- 1833 Branson Ct
- 1863 Branson Ct
- Hayden Plan at Dail Farm
- Booth Plan at Dail Farm
- Wilmington Plan at Dail Farm
- Salem Plan at Dail Farm
- 1850 Branson Ct
- 1841 Branson Ct
- 1834 Branson Ct
- 1817 Branson Ct
- 1849 Branson Ct
- 214 Wyndham Cir
- 3713 Oak Leaf Way
- 1044 Jade Ln
- 2315 Vineyard Dr Unit B8
- 3928 Pensacola Dr
- 2375 Vineyard Dr
- 1512 Penncross Dr
- 3616 Chesson Ct
- 809A Sarah Rebecca Dr
- 812 Sarah Rebecca Dr Unit A
- 813A Sarah Rebecca Dr Unit B
- 2104 Cherrytree Ln
- 2232 Valley Dr
- 709 Emerald Park Dr
- 4104 Dublin Rd
- 4230 Laurel Ridge Dr Unit B
- 1539 Ashland Dr
- 4504 Laurel Ridge Dr
- 3321 Langston Blvd
- 1507 Ashland Dr
