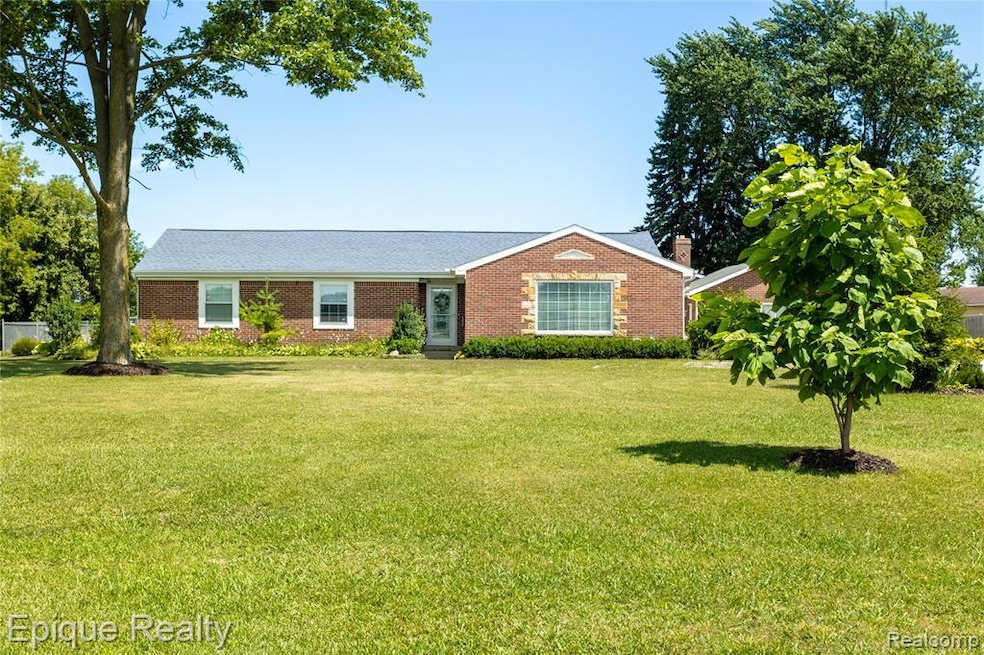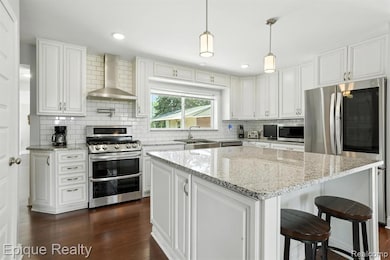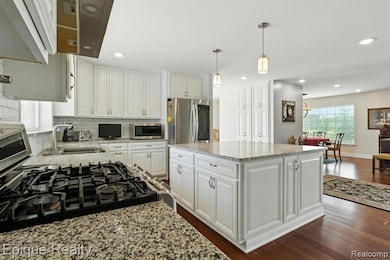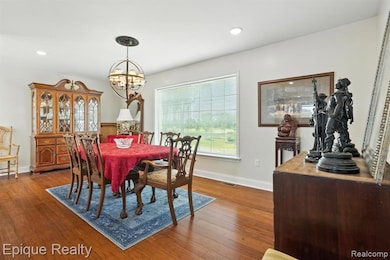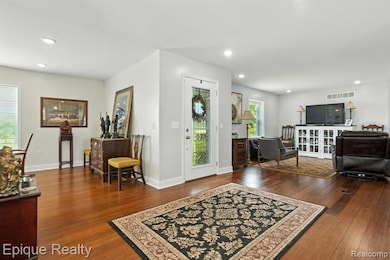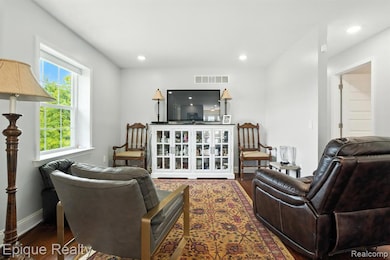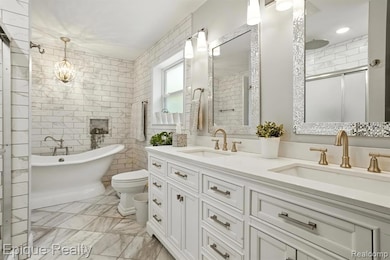2581 S Van Dyke Rd Bad Axe, MI 48413
Estimated payment $2,328/month
Highlights
- Ranch Style House
- Entrance Foyer
- Poultry Coop
- No HOA
- Shed
- Forced Air Heating and Cooling System
About This Home
MUST SEE! Beautiful, Tech-Savvy Home on 2.4 Acres with 2-Bed, 1-Bath ADU This stunning home has been rebuilt from the basement up, featuring a new roof, windows, full crystal leaded-glass entry doors, courtyard French doors, and a sliding glass exterior door. The main home offers 3 bedrooms, 2.5 baths, an open-concept kitchen, dining, and living area, a family/bonus room, a luxurious master suite, guest bedrooms with a dedicated bath, first-floor laundry, and classic high-end finishes paired with modern fixtures for a refined, timeless design. Interior highlights include solid water-resistant chocolate bamboo hardwood flooring throughout, a chef’s kitchen with custom ceiling-height cabinetry, granite countertops, a massive center island, double-oven gas range, stainless steel appliances, and garbage disposal. The master bathroom is adorned in natural marble and features a double vanity, a large walk-in shower with a rain shower head, and a cast-iron slipper-style soaker tub—perfect for relaxing. Smoke Free Home The outdoor space is just as impressive! Set far back off a paved road, the home sits on a beautifully landscaped property with flowering shrubs, fruit trees, and exterior soffit lighting. A recently resurfaced stone driveway leads to expansive front and back yards, including a fenced-in backyard ideal for children and pets. The large courtyard is perfect for entertaining or outdoor dining, and a dedicated garden area with raised beds, a large storage shed, and a chicken coop supports a self-sustaining lifestyle. The 2-bedroom, 1-bath Accessory Dwelling Unit (ADU) has been rented on and off for over 30 years and is included in the sale in as-is condition. All plumbing, electrical, and HVAC systems were completely replaced in 2021. You'll also find smart switches in common areas and bedrooms—compatible with Alexa and Google Home—controlling ceiling lights and wall outlets with built-in USB ports.
Home Details
Home Type
- Single Family
Est. Annual Taxes
Year Built
- Built in 1970 | Remodeled in 2021
Lot Details
- 2.41 Acre Lot
- Lot Dimensions are 160x660
- Poultry Coop
- Back Yard Fenced
Home Design
- Ranch Style House
- Block Foundation
- Vinyl Construction Material
Interior Spaces
- 2,347 Sq Ft Home
- Ceiling Fan
- Entrance Foyer
- Unfinished Basement
- Sump Pump
Kitchen
- Free-Standing Gas Range
- Range Hood
- Dishwasher
- Disposal
Bedrooms and Bathrooms
- 3 Bedrooms
- Dual Flush Toilets
Laundry
- Dryer
- Washer
Utilities
- Forced Air Heating and Cooling System
- Heating System Uses Natural Gas
- Natural Gas Water Heater
- Satellite Dish
Additional Features
- Shed
- Ground Level
Community Details
- No Home Owners Association
- Laundry Facilities
Listing and Financial Details
- Assessor Parcel Number 2400500700
Map
Home Values in the Area
Average Home Value in this Area
Tax History
| Year | Tax Paid | Tax Assessment Tax Assessment Total Assessment is a certain percentage of the fair market value that is determined by local assessors to be the total taxable value of land and additions on the property. | Land | Improvement |
|---|---|---|---|---|
| 2025 | $2,748 | $152,600 | $0 | $0 |
| 2024 | $1,038 | $135,200 | $0 | $0 |
| 2023 | $988 | $116,700 | $0 | $0 |
| 2022 | $247 | $103,700 | $0 | $0 |
| 2021 | $647 | $90,100 | $0 | $0 |
| 2020 | $2,374 | $22,500 | $0 | $0 |
| 2019 | $2,374 | $84,100 | $0 | $0 |
| 2018 | $3,461 | $88,700 | $0 | $0 |
| 2017 | $3,398 | $88,500 | $0 | $0 |
| 2016 | $753 | $87,300 | $0 | $0 |
| 2015 | $71,221 | $74,000 | $0 | $0 |
| 2014 | -- | $72,200 | $0 | $0 |
Property History
| Date | Event | Price | List to Sale | Price per Sq Ft |
|---|---|---|---|---|
| 11/08/2025 11/08/25 | Price Changed | $400,200 | +0.8% | $171 / Sq Ft |
| 08/07/2025 08/07/25 | For Sale | $397,200 | -- | $169 / Sq Ft |
Source: Realcomp
MLS Number: 20251023907
APN: 24-005-007-00
- 120 Gratton St
- 621 S Port Crescent St
- 200 W Huron Ave
- 411 Cleveland St
- 285 W Irwin St
- 287 W Butler St
- 00 Collon Dr
- 320 N Port Crescent St
- 132 Whitelam St
- 310 Whitelam St
- 425 Cedar St
- 753 Whitelam St
- 508 N Silver St
- 957 Linda St
- 24 N Maxwell Rd
- 4691 Franklin St
- 5357 Owendale Rd
- 7036 Clabuesch St
- 3201 N Van Dyke Rd
- 6622 Gage St
