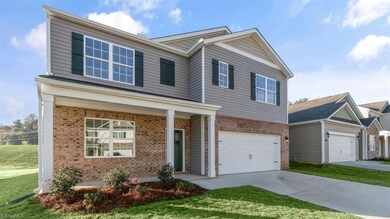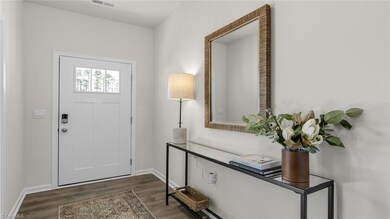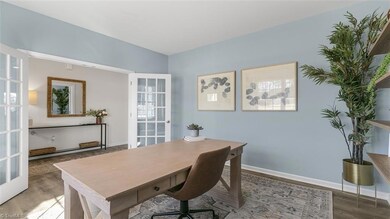
2581 Summersby Dr Mebane, NC 27302
Highlights
- New Construction
- Porch
- Kitchen Island
- Attic
- 2 Car Attached Garage
- Forced Air Heating and Cooling System
About This Home
As of July 2025The Hayden, offers 4 bedrooms, 3 bathrooms, and 2,511 sq. ft. of space. This spacious two-story home includes a kitchen with a walk-in pantry, granite countertops, and stainless steel appliances, overlooking the living and dining areas. A study and full bath are conveniently located on the first floor. The spacious primary bedroom upstairs includes dual walk-in closets and a luxurious bath with dual vanity and walk-in shower. The second floor also features three additional bedrooms and a loft, ideal for family entertainment. The Hayden is the ideal place for family living.
Last Buyer's Agent
NONMEMBER NONMEMBER
Home Details
Home Type
- Single Family
Est. Annual Taxes
- $249
Year Built
- Built in 2025 | New Construction
Lot Details
- 0.26 Acre Lot
- Level Lot
- Cleared Lot
HOA Fees
- $118 Monthly HOA Fees
Parking
- 2 Car Attached Garage
- Driveway
Home Design
- Brick Exterior Construction
- Slab Foundation
- Wood Siding
- Vinyl Siding
Interior Spaces
- 2,511 Sq Ft Home
- Property has 2 Levels
- Living Room with Fireplace
- Pull Down Stairs to Attic
- Dryer Hookup
Kitchen
- Gas Cooktop
- Ice Maker
- Dishwasher
- Kitchen Island
Flooring
- Carpet
- Vinyl
Bedrooms and Bathrooms
- 4 Bedrooms
Outdoor Features
- Porch
Schools
- Hawfields Middle School
- Southeast High School
Utilities
- Forced Air Heating and Cooling System
- Heating System Uses Natural Gas
- Gas Water Heater
Community Details
- Summerhaven Subdivision
Listing and Financial Details
- Tax Lot 95
- Assessor Parcel Number 180160
- 1% Total Tax Rate
Ownership History
Purchase Details
Home Financials for this Owner
Home Financials are based on the most recent Mortgage that was taken out on this home.Similar Homes in Mebane, NC
Home Values in the Area
Average Home Value in this Area
Purchase History
| Date | Type | Sale Price | Title Company |
|---|---|---|---|
| Special Warranty Deed | $381,000 | None Listed On Document | |
| Special Warranty Deed | $381,000 | None Listed On Document |
Mortgage History
| Date | Status | Loan Amount | Loan Type |
|---|---|---|---|
| Open | $346,967 | FHA | |
| Closed | $346,967 | FHA |
Property History
| Date | Event | Price | Change | Sq Ft Price |
|---|---|---|---|---|
| 07/15/2025 07/15/25 | Sold | $381,000 | 0.0% | $152 / Sq Ft |
| 02/24/2025 02/24/25 | Pending | -- | -- | -- |
| 02/24/2025 02/24/25 | For Sale | $381,000 | -- | $152 / Sq Ft |
Tax History Compared to Growth
Tax History
| Year | Tax Paid | Tax Assessment Tax Assessment Total Assessment is a certain percentage of the fair market value that is determined by local assessors to be the total taxable value of land and additions on the property. | Land | Improvement |
|---|---|---|---|---|
| 2025 | $249 | $45,000 | $45,000 | $0 |
| 2024 | $238 | $45,000 | $45,000 | $0 |
Agents Affiliated with this Home
-
Elizabeth Ward
E
Seller's Agent in 2025
Elizabeth Ward
DR Horton
(336) 849-5510
880 Total Sales
-
N
Buyer's Agent in 2025
NONMEMBER NONMEMBER
Map
Source: Triad MLS
MLS Number: 1171326
APN: 180160
- 2573 Summersby Dr
- 2570 Summersby Dr
- 2578 Summersby Dr
- 2554 Summersby Dr
- 2740 Luxborough Ln
- 2764 Luxborough Ln
- 2744 Luxborough Ln
- 2768 Luxborough Ln
- 2772 Luxborough Ln
- 2752 Luxborough Ln
- 2756 Luxborough Ln
- 2760 Luxborough Ln
- 2743 Luxborough Ln
- 2747 Luxborough Ln
- 2739 Luxborough Ln
- 2755 Luxborough Ln
- 2775 Luxborough Ln
- 906 Pilot St
- 877 Pilot St
- 898 Pilot St






