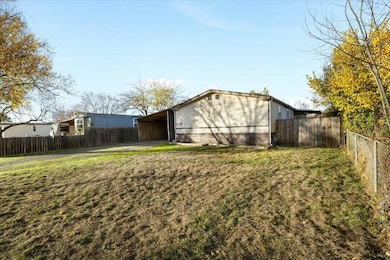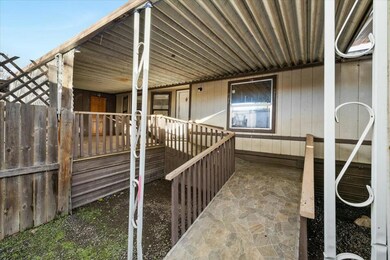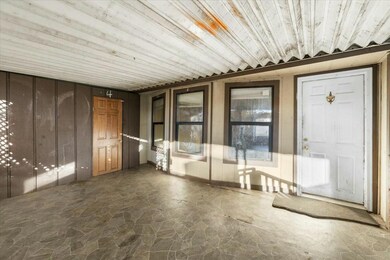2581 Terrmont St White City, OR 97503
Estimated payment $1,409/month
Highlights
- No Units Above
- Neighborhood Views
- Double Vanity
- No HOA
- Built-In Features
- Bathtub with Shower
About This Home
This well-maintained 4-bedroom, 2-bathroom home, located in the heart of White City, offers nearly 1,800 sqft of spacious living. Perfect for first-time buyers, large families, or investors seeking a rental, the home features a bonus room that can serve as a home office, craft room, or even a fifth bedroom. The master suite is privately located at one end of the home and includes a dual-sink vanity and a garden tub. The bright kitchen offers a pantry, gas stove/oven, a dishwasher, while the large family room provides a cozy space for gatherings. A living/dining area with a built-in hutch adds to the charm! Ample parking space, a wheelchair ramp, and a covered deck enhance the outdoor appeal.
Property Details
Home Type
- Manufactured Home With Land
Est. Annual Taxes
- $1,555
Year Built
- Built in 1986
Lot Details
- 7,405 Sq Ft Lot
- No Units Above
- No Common Walls
- No Units Located Below
- Fenced
- Level Lot
Parking
- No Garage
Home Design
- Composition Roof
Interior Spaces
- 1,755 Sq Ft Home
- 1-Story Property
- Built-In Features
- Ceiling Fan
- Living Room
- Dining Room
- Neighborhood Views
Kitchen
- Oven
- Range with Range Hood
- Dishwasher
Flooring
- Carpet
- Vinyl
Bedrooms and Bathrooms
- 4 Bedrooms
- 2 Full Bathrooms
- Double Vanity
- Bathtub with Shower
Home Security
- Carbon Monoxide Detectors
- Fire and Smoke Detector
Schools
- White Mountain Middle School
- Eagle Point High School
Additional Features
- Accessible Approach with Ramp
- Shed
- Manufactured Home With Land
- Forced Air Heating and Cooling System
Community Details
- No Home Owners Association
Listing and Financial Details
- Assessor Parcel Number 10548376
Map
Home Values in the Area
Average Home Value in this Area
Property History
| Date | Event | Price | Change | Sq Ft Price |
|---|---|---|---|---|
| 07/08/2025 07/08/25 | Price Changed | $240,000 | -5.9% | $137 / Sq Ft |
| 12/03/2024 12/03/24 | For Sale | $255,000 | +121.7% | $145 / Sq Ft |
| 01/11/2019 01/11/19 | Sold | $115,000 | -20.7% | $66 / Sq Ft |
| 12/11/2018 12/11/18 | Pending | -- | -- | -- |
| 10/02/2018 10/02/18 | For Sale | $145,000 | +16.9% | $83 / Sq Ft |
| 10/27/2015 10/27/15 | Sold | $124,000 | -9.8% | $70 / Sq Ft |
| 09/06/2015 09/06/15 | Pending | -- | -- | -- |
| 03/09/2015 03/09/15 | For Sale | $137,500 | -- | $77 / Sq Ft |
Source: Oregon Datashare
MLS Number: 220193278
- 2548 Antelope Rd
- 2854 Avenue A
- 7408 Stonefield Dr
- 2511 Agate Meadows
- 3061 Village Cir
- 0 Avenue A
- 3025 Ingalls Dr
- 3131 Avenue A
- 8219 Barbur St
- 2312 Gramercy Dr
- 7400 Lakeview Dr
- 2622 Falcon St Unit 25
- 2622 Falcon St Unit 78
- 2622 Falcon St Unit 29
- 2622 Falcon St Unit SPC 75
- 8291 Division Rd
- 3409 Sonny Way
- 3420 Sonny Way
- 3432 Sonny Way
- 2669 Falcon St
- 7770 Jacqueline Way
- 322 Lorraine Ave Unit A
- 1717 Dragon Tail Plaza
- 992 Heather Way
- 306 Sandi Way
- 1372 Glengrove Ave
- 700 N Haskell St
- 1845 N Keene Way Dr Unit 2
- 1801 Poplar Dr
- 1677 Grand Ave
- 1673 Grand Ave
- 237 E McAndrews Rd
- 1211 Niantic St
- 645 Royal Ave
- 518 N Riverside Ave
- 520 N Bartlett St
- 301 N Columbus Ave Unit 301.5
- 406 W Main St
- 121 S Holly St
- 309 Laurel St







