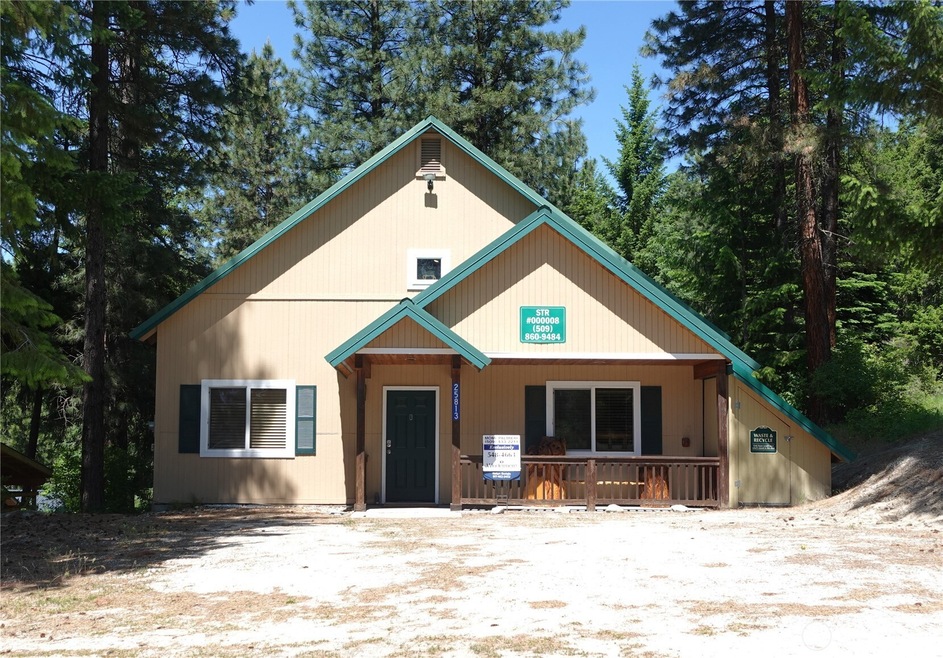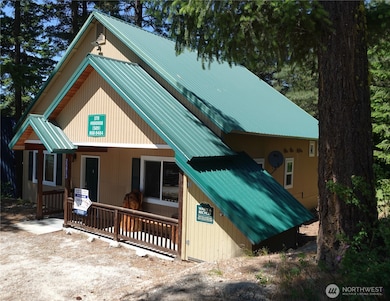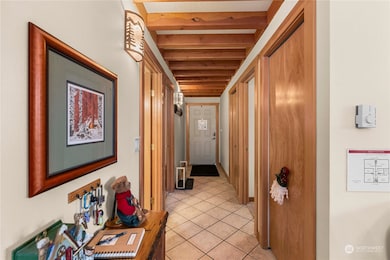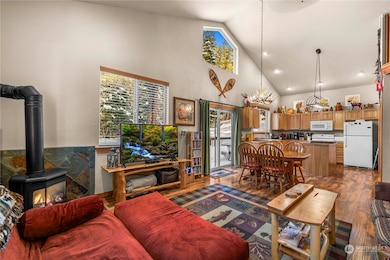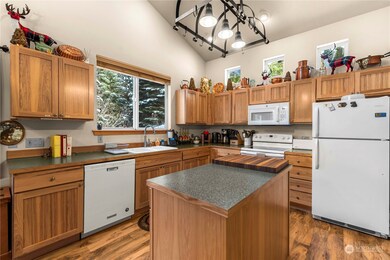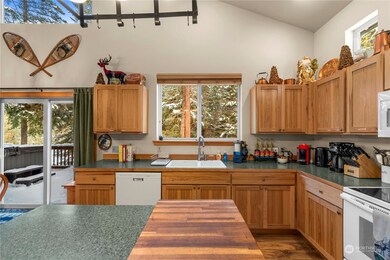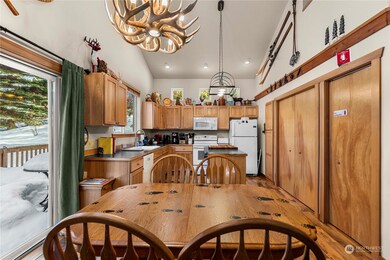
$825,000
- 3 Beds
- 3 Baths
- 1,680 Sq Ft
- 21620 Camp 12 Rd
- Leavenworth, WA
Sleepy Bear Lodge in Plain—an established, thriving STR grossing over $60K annually! This mountain-chic 3BD/3BA cabin is offered fully furnished and turn-key. Located in the desirable Ponderosa Community with amenities including a swimming pool, Wenatchee River beach access, playground, sports courts, and hiking trails. This charming cabin features vaulted ceilings, an open layout, a cozy gas
Tyler Vickrey Leavenworth Real Estate, Inc.
