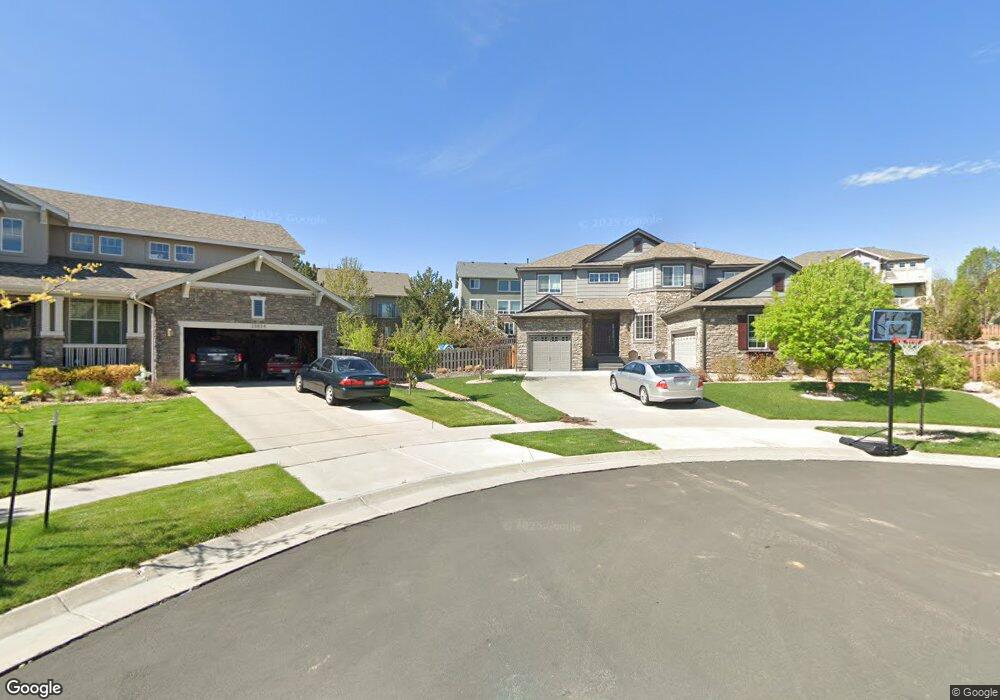25814 E Peakview Place Aurora, CO 80016
Southeast Aurora NeighborhoodEstimated Value: $882,704 - $916,000
6
Beds
5
Baths
4,550
Sq Ft
$198/Sq Ft
Est. Value
About This Home
This home is located at 25814 E Peakview Place, Aurora, CO 80016 and is currently estimated at $898,926, approximately $197 per square foot. 25814 E Peakview Place is a home located in Arapahoe County with nearby schools including Pine Ridge Elementary School, Infinity Middle School, and Cherokee Trail High School.
Ownership History
Date
Name
Owned For
Owner Type
Purchase Details
Closed on
Mar 19, 2021
Sold by
Shepheard Gavin J and Shepheard Kimberly A
Bought by
Greco Robert
Current Estimated Value
Home Financials for this Owner
Home Financials are based on the most recent Mortgage that was taken out on this home.
Original Mortgage
$573,615
Outstanding Balance
$510,688
Interest Rate
2.7%
Mortgage Type
FHA
Estimated Equity
$388,238
Purchase Details
Closed on
Mar 25, 2015
Sold by
Shepheard Gavin J
Bought by
Shepheard Kimberly A and Shepheard Gavin J
Home Financials for this Owner
Home Financials are based on the most recent Mortgage that was taken out on this home.
Original Mortgage
$376,000
Interest Rate
3.88%
Mortgage Type
New Conventional
Purchase Details
Closed on
Jan 16, 2009
Sold by
Shepheard Gavin J and Corrigan Tracey L
Bought by
Shepheard Gavin J
Home Financials for this Owner
Home Financials are based on the most recent Mortgage that was taken out on this home.
Original Mortgage
$412,000
Interest Rate
5.42%
Mortgage Type
New Conventional
Purchase Details
Closed on
Sep 15, 2008
Sold by
Standard Pacific Of Colorado Inc
Bought by
Shepheard Gavin J and Corrigan Tracey L
Home Financials for this Owner
Home Financials are based on the most recent Mortgage that was taken out on this home.
Original Mortgage
$399,500
Interest Rate
6.6%
Mortgage Type
Unknown
Create a Home Valuation Report for This Property
The Home Valuation Report is an in-depth analysis detailing your home's value as well as a comparison with similar homes in the area
Home Values in the Area
Average Home Value in this Area
Purchase History
| Date | Buyer | Sale Price | Title Company |
|---|---|---|---|
| Greco Robert | $745,000 | Bz Title | |
| Shepheard Kimberly A | -- | Stewart Title | |
| Shepheard Gavin J | -- | Lt | |
| Shepheard Gavin J | $443,928 | Lt |
Source: Public Records
Mortgage History
| Date | Status | Borrower | Loan Amount |
|---|---|---|---|
| Open | Greco Robert | $573,615 | |
| Previous Owner | Shepheard Kimberly A | $376,000 | |
| Previous Owner | Shepheard Gavin J | $412,000 | |
| Previous Owner | Shepheard Gavin J | $399,500 |
Source: Public Records
Tax History Compared to Growth
Tax History
| Year | Tax Paid | Tax Assessment Tax Assessment Total Assessment is a certain percentage of the fair market value that is determined by local assessors to be the total taxable value of land and additions on the property. | Land | Improvement |
|---|---|---|---|---|
| 2025 | $8,237 | $56,563 | -- | -- |
| 2024 | $7,327 | $59,489 | -- | -- |
| 2023 | $7,327 | $59,489 | $0 | $0 |
| 2022 | $5,522 | $43,417 | $0 | $0 |
| 2021 | $5,537 | $43,417 | $0 | $0 |
| 2020 | $5,346 | $0 | $0 | $0 |
| 2019 | $5,236 | $43,494 | $0 | $0 |
| 2018 | $4,974 | $39,535 | $0 | $0 |
| 2017 | $4,933 | $39,535 | $0 | $0 |
| 2016 | $4,936 | $38,120 | $0 | $0 |
| 2015 | $4,793 | $38,120 | $0 | $0 |
| 2014 | -- | $33,154 | $0 | $0 |
| 2013 | -- | $32,580 | $0 | $0 |
Source: Public Records
Map
Nearby Homes
- 25994 E Peakview Place
- 25829 E Calhoun Place
- 6349 S Old Hammer Way
- 6247 S Muscadine Ct
- 6250 S Newbern Way
- 6353 S Queensburg Ct
- 25140 E Ottawa Dr
- 26683 E Peakview Place
- 26656 E Peakview Dr
- 6484 S Harvest St
- 25338 E Costilla Place
- 2132 S Irvington Ct
- 24880 E Euclid Place
- 24887 E Calhoun Place Unit C
- 6758 S Riverwood Way
- 6265 S Ider Way
- 24846 E Calhoun Place Unit A
- 5967 S Langdale Ct
- 24622 E Ontario Dr
- 25203 E Indore Dr
- 25834 E Peakview Place
- 25813 E Peakview Place
- 25775 E Euclid Dr
- 25755 E Euclid Dr
- 25815 E Euclid Dr
- 25725 E Euclid Dr
- 25855 E Euclid Dr
- 25854 E Peakview Place
- 25705 E Euclid Dr
- 25833 E Peakview Place
- 25915 E Euclid Dr
- 6550 S Newcastle Way
- 25874 E Peakview Place
- 25935 E Euclid Dr
- 6540 S Newcastle Way
- 25853 E Peakview Place
- 6530 S Newcastle Way
- 25955 E Euclid Dr
- 25770 E Euclid Dr
- 25790 E Euclid Dr
