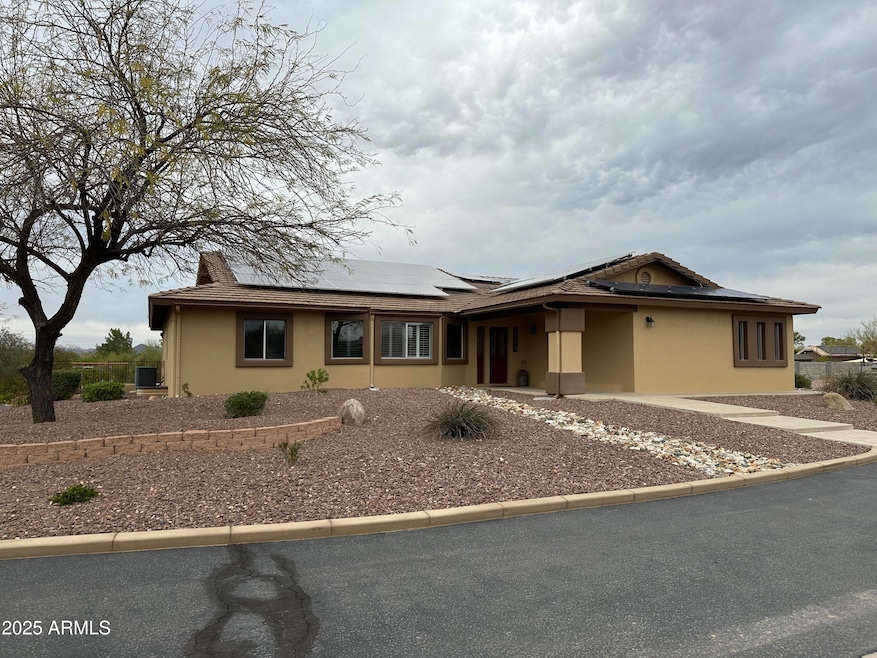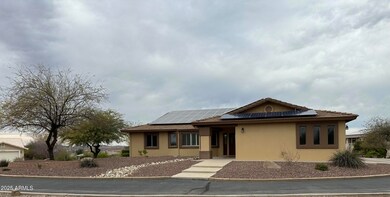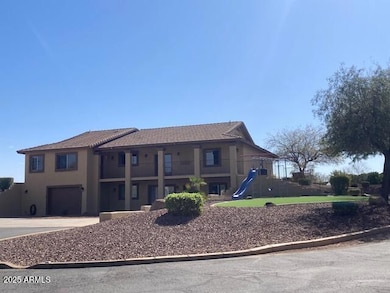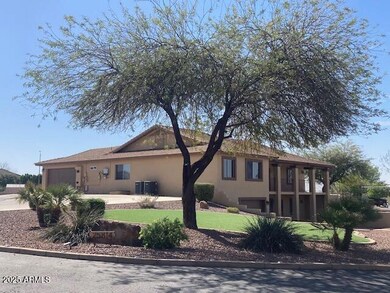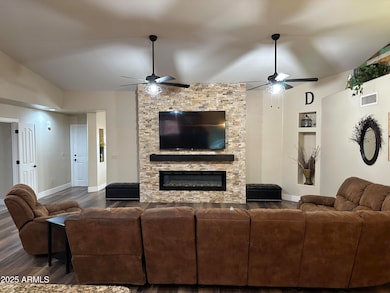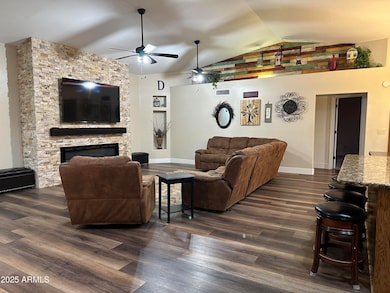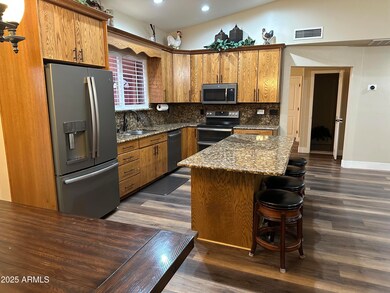
25814 N 102nd Ave Peoria, AZ 85383
Mesquite NeighborhoodHighlights
- RV Hookup
- Solar Power System
- Two Primary Bathrooms
- Parkridge Elementary School Rated A-
- 1.25 Acre Lot
- Mountain View
About This Home
As of July 2025Come and see this rare daylight basement home in this sought after North Peoria area. The home is located on a 1 1⁄4 acre lot in a county island. This spacious insulated block home features 7 bedrooms and 4 bathrooms. The main floor is 2800sf with 4 bedrooms and 2 bathrooms. Upon entry you will be greeted with luxury laminate wood plank flooring. The home has new carpet and paint throughout. It also includes a den in the entry area and large bonus room perfect for work or play. The vaulted great room is complimented by a beautiful ledger stone fireplace. The 1600sf basement level has 3 bedrooms and 2 bathrooms. The kitchens on both levels have a large granite island and spacious pantries. There is a laundry room on both levels. Plantation shutters adorn every room. All bathrooms have recently been completely remodeled. Both garage floors have epoxy coating. Outside we find a beautiful landscaped yard with artificial turf, raised garden beds and several citrus trees. And did I mention there is also a 13kw solar system?Close to the 303, Hiking, Shopping, Parks and Lake Pleasant. This home is the perfect place for a multi- gen family if desired. WELCOME HOME!
Last Agent to Sell the Property
Dream Vacation Rentals,LLC License #SA563976000 Listed on: 03/17/2025
Property Details
Home Type
- Multi-Family
Est. Annual Taxes
- $2,476
Year Built
- Built in 1997
Lot Details
- 1.25 Acre Lot
- Desert faces the front of the property
- Private Streets
- Partially Fenced Property
- Block Wall Fence
- Artificial Turf
- Front and Back Yard Sprinklers
- Sprinklers on Timer
Parking
- 3 Car Direct Access Garage
- 4 Open Parking Spaces
- Garage Door Opener
- RV Hookup
Home Design
- Property Attached
- Tile Roof
- Block Exterior
Interior Spaces
- 4,367 Sq Ft Home
- 2-Story Property
- Vaulted Ceiling
- Ceiling Fan
- Double Pane Windows
- Tinted Windows
- Family Room with Fireplace
- Mountain Views
Kitchen
- Eat-In Kitchen
- Electric Cooktop
- Built-In Microwave
- Kitchen Island
- Granite Countertops
Flooring
- Carpet
- Laminate
- Tile
Bedrooms and Bathrooms
- 7 Bedrooms
- Primary Bedroom on Main
- Two Primary Bathrooms
- Primary Bathroom is a Full Bathroom
- 4 Bathrooms
- Dual Vanity Sinks in Primary Bathroom
Finished Basement
- Walk-Out Basement
- Basement Fills Entire Space Under The House
Eco-Friendly Details
- Solar Power System
Outdoor Features
- Balcony
- Covered patio or porch
- Playground
Schools
- Parkridge Elementary
- Sunrise Mountain High School
Utilities
- Central Air
- Heating Available
- Shared Well
- Septic Tank
- High Speed Internet
- Cable TV Available
Listing and Financial Details
- Tax Lot J
- Assessor Parcel Number 201-17-005-J
Community Details
Overview
- No Home Owners Association
- Association fees include no fees
Recreation
- Bike Trail
Ownership History
Purchase Details
Home Financials for this Owner
Home Financials are based on the most recent Mortgage that was taken out on this home.Purchase Details
Similar Homes in Peoria, AZ
Home Values in the Area
Average Home Value in this Area
Purchase History
| Date | Type | Sale Price | Title Company |
|---|---|---|---|
| Warranty Deed | $1,075,000 | Fidelity National Title Agency | |
| Cash Sale Deed | $56,335 | First American Title |
Mortgage History
| Date | Status | Loan Amount | Loan Type |
|---|---|---|---|
| Previous Owner | $212,000 | Credit Line Revolving | |
| Previous Owner | $374,000 | New Conventional | |
| Previous Owner | $200,000 | Credit Line Revolving | |
| Previous Owner | $475,000 | Fannie Mae Freddie Mac | |
| Previous Owner | $164,000 | Unknown | |
| Previous Owner | $100,000 | Credit Line Revolving |
Property History
| Date | Event | Price | Change | Sq Ft Price |
|---|---|---|---|---|
| 07/22/2025 07/22/25 | Sold | $1,075,000 | -10.3% | $246 / Sq Ft |
| 04/25/2025 04/25/25 | Price Changed | $1,199,000 | -4.1% | $275 / Sq Ft |
| 03/17/2025 03/17/25 | For Sale | $1,250,000 | -- | $286 / Sq Ft |
Tax History Compared to Growth
Tax History
| Year | Tax Paid | Tax Assessment Tax Assessment Total Assessment is a certain percentage of the fair market value that is determined by local assessors to be the total taxable value of land and additions on the property. | Land | Improvement |
|---|---|---|---|---|
| 2025 | $2,476 | $37,965 | -- | -- |
| 2024 | $2,691 | $37,965 | -- | -- |
| 2023 | $2,691 | $56,770 | $11,350 | $45,420 |
| 2022 | $2,803 | $56,770 | $11,350 | $45,420 |
| 2021 | $3,016 | $52,710 | $10,540 | $42,170 |
| 2020 | $3,070 | $49,550 | $9,910 | $39,640 |
| 2019 | $2,978 | $46,610 | $9,320 | $37,290 |
| 2018 | $2,886 | $44,030 | $8,800 | $35,230 |
| 2017 | $2,909 | $42,820 | $8,560 | $34,260 |
| 2016 | $2,896 | $39,920 | $7,980 | $31,940 |
| 2015 | $2,694 | $39,130 | $7,820 | $31,310 |
Agents Affiliated with this Home
-
A
Seller's Agent in 2025
Alan Davis
Dream Vacation Rentals,LLC
(623) 694-1605
4 in this area
13 Total Sales
-
C
Seller Co-Listing Agent in 2025
Cameron Davis
Dream Vacation Rentals,LLC
(602) 900-1833
4 in this area
7 Total Sales
-
A
Buyer's Agent in 2025
Anna Karlosak
HomeSmart Realty
(602) 370-6981
1 in this area
11 Total Sales
Map
Source: Arizona Regional Multiple Listing Service (ARMLS)
MLS Number: 6837227
APN: 201-17-005J
- 25518 N 102nd Dr
- 10143 W El Cortez Place
- 25577 N 103rd Ave
- 25449 N 102nd Dr
- 10148 W Avenida Del Rey
- 10412 W Cottontail Ln
- 25540 N 103rd Dr
- 10502 W Bronco Trail
- 26391 N 107th Dr
- 10440 W Swayback Pass
- 10502 W Swayback Pass
- 10501 W Swayback Pass
- 10738 W Rowel Rd
- 10773 W Prickly Pear Trail
- 10749 W Lariat Ln
- 10746 W Desert Elm Ln
- 7692 W Nosean Rd
- 7695 W Nosean Rd
- 10767 W Yearling Rd
- 10005 W Spur Dr
