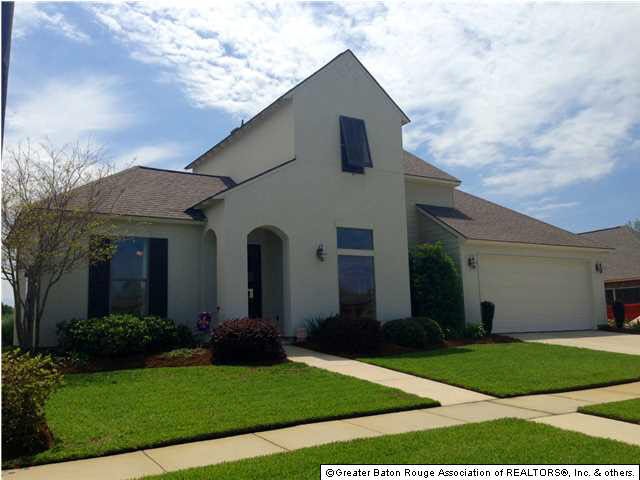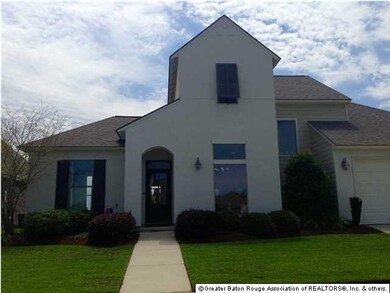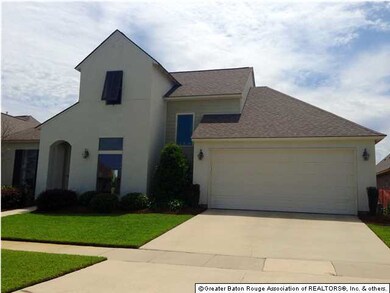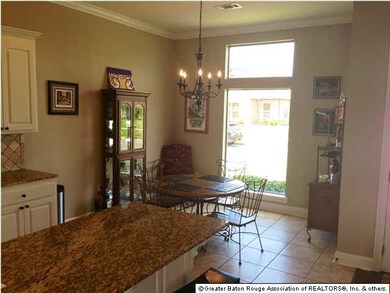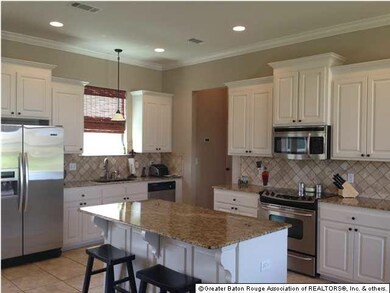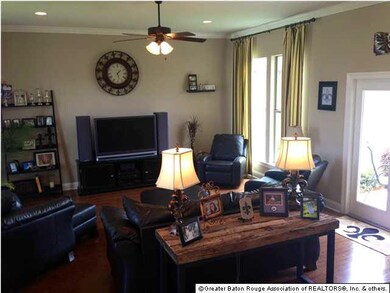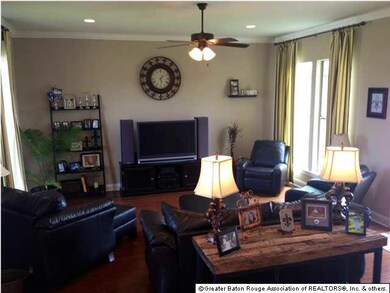
2582 Boudreaux Ave Zachary, LA 70791
Highlights
- Lake Front
- Water Access
- Traditional Architecture
- Northwestern Elementary School Rated A
- Cabana
- Wood Flooring
About This Home
As of April 2018This home is a must see! Better than new with all the bells and whistles, and in immaculate condition. Two story spacious floor plan with open kitchen, dining and living. Large master suite with spa like bath featuring separate custom job built shower, jetted tub and walk in closet. Gourmet kitchen with custom paint grade cabinets, large center island, 2 cm slab granite, stainless appliances, and spacious pantry. Second story features two spacious rooms and full bath plus an desk nook at the top of stairs. Wood flooring in the living room, custom framed mirrors throughout. Surround sound inside and out! Mature and lush landscaping in the front and back yard with irrigation and up lighting. Huge backyard with a premium outdoor kitchen built on a slab with surround sound, lighting, built in grill space, sink and wired for cable. Home has beautiful curb appeal and definitely a place that you will want to call home! Conveniently located in the heart of Zachary, just minutes from downtown Baton Rouge. 100% RD available.
Last Agent to Sell the Property
Keller Williams Realty Red Stick Partners License #0995681282 Listed on: 04/19/2013

Co-Listed By
Alicia Wilson
Keller Williams Realty Red Stick Partners License #0995685151
Last Buyer's Agent
Dianette Busbin
Crescent Sotheby's International Realty License #0995682237

Home Details
Home Type
- Single Family
Est. Annual Taxes
- $2,898
Lot Details
- Lot Dimensions are 70x150
- Lake Front
- Landscaped
- Sprinkler System
HOA Fees
- $25 Monthly HOA Fees
Parking
- 2 Car Garage
Home Design
- Traditional Architecture
- Slab Foundation
- Asphalt Shingled Roof
- Wood Siding
- Stucco
Interior Spaces
- 1,680 Sq Ft Home
- 1-Story Property
- Built-In Desk
- Crown Molding
- Ceiling Fan
- Window Treatments
- Living Room
- Electric Dryer Hookup
Kitchen
- Oven or Range
- Electric Cooktop
- Microwave
- Dishwasher
- Disposal
Flooring
- Wood
- Carpet
- Ceramic Tile
Bedrooms and Bathrooms
- 3 Bedrooms
- En-Suite Primary Bedroom
- Walk-In Closet
Home Security
- Home Security System
- Fire and Smoke Detector
Outdoor Features
- Cabana
- Water Access
- Nearby Water Access
- Covered patio or porch
Location
- Mineral Rights
Utilities
- Central Heating and Cooling System
- Cable TV Available
Ownership History
Purchase Details
Purchase Details
Home Financials for this Owner
Home Financials are based on the most recent Mortgage that was taken out on this home.Purchase Details
Home Financials for this Owner
Home Financials are based on the most recent Mortgage that was taken out on this home.Purchase Details
Home Financials for this Owner
Home Financials are based on the most recent Mortgage that was taken out on this home.Similar Homes in Zachary, LA
Home Values in the Area
Average Home Value in this Area
Purchase History
| Date | Type | Sale Price | Title Company |
|---|---|---|---|
| Deed | $40,000 | None Listed On Document | |
| Deed | $220,000 | Titleplus Llc | |
| Warranty Deed | $219,000 | -- | |
| Warranty Deed | $220,224 | -- |
Mortgage History
| Date | Status | Loan Amount | Loan Type |
|---|---|---|---|
| Previous Owner | $220,000 | VA | |
| Previous Owner | $196,736 | FHA | |
| Previous Owner | $200,549 | FHA | |
| Previous Owner | $174,400 | New Conventional |
Property History
| Date | Event | Price | Change | Sq Ft Price |
|---|---|---|---|---|
| 04/12/2018 04/12/18 | Sold | -- | -- | -- |
| 02/26/2018 02/26/18 | Pending | -- | -- | -- |
| 10/20/2017 10/20/17 | For Sale | $225,000 | +2.3% | $129 / Sq Ft |
| 05/31/2013 05/31/13 | Sold | -- | -- | -- |
| 04/28/2013 04/28/13 | Pending | -- | -- | -- |
| 04/19/2013 04/19/13 | For Sale | $219,900 | -- | $131 / Sq Ft |
Tax History Compared to Growth
Tax History
| Year | Tax Paid | Tax Assessment Tax Assessment Total Assessment is a certain percentage of the fair market value that is determined by local assessors to be the total taxable value of land and additions on the property. | Land | Improvement |
|---|---|---|---|---|
| 2024 | $2,898 | $22,856 | $4,200 | $18,656 |
| 2023 | $2,898 | $21,900 | $4,200 | $17,700 |
| 2022 | $2,747 | $21,900 | $4,200 | $17,700 |
| 2021 | $2,747 | $21,900 | $4,200 | $17,700 |
| 2020 | $2,772 | $21,900 | $4,200 | $17,700 |
| 2019 | $3,050 | $21,900 | $4,200 | $17,700 |
| 2018 | $3,061 | $21,900 | $4,200 | $17,700 |
| 2017 | $3,061 | $21,900 | $4,200 | $17,700 |
| 2016 | $2,011 | $21,900 | $4,200 | $17,700 |
| 2015 | $1,960 | $21,900 | $4,200 | $17,700 |
| 2014 | $1,954 | $21,900 | $4,200 | $17,700 |
| 2013 | -- | $21,900 | $4,200 | $17,700 |
Agents Affiliated with this Home
-

Seller's Agent in 2018
Lacy Corcoran
Corcoran & Company Real Estate, LLC
(225) 286-7074
38 in this area
117 Total Sales
-

Buyer's Agent in 2018
Tricia Hamner Walker
Keller Williams Realty Premier Partners
(225) 921-0312
48 Total Sales
-

Seller's Agent in 2013
Jennifer Waguespack
Keller Williams Realty Red Stick Partners
(225) 445-3274
112 in this area
989 Total Sales
-
A
Seller Co-Listing Agent in 2013
Alicia Wilson
Keller Williams Realty Red Stick Partners
-
D
Buyer's Agent in 2013
Dianette Busbin
Crescent Sotheby's International Realty
Map
Source: Greater Baton Rouge Association of REALTORS®
MLS Number: 201305808
APN: 02603314
- 7176 Rue Lierre St
- 62 Rue Lierre St
- 73 Rue Lierre St
- 77 Rue Lierre St
- 75 Rue Lierre St
- 68 Rue Lierre St
- 76 Rue Lierre St
- 74 Rue Lierre St
- 60 Rue Lierre St
- 59 Rue Lierre St
- 70 Rue Lierre St
- 61 Rue Lierre St
- 78 Rue Lierre St
- 57 Rue Lierre St
- 79 Rue Lierre St
- 58 Rue Lierre St
- 80 Rue Lierre St
- 72 Rue Lierre St
- 71 Rue Lierre St
- 69 Rue Lierre St
