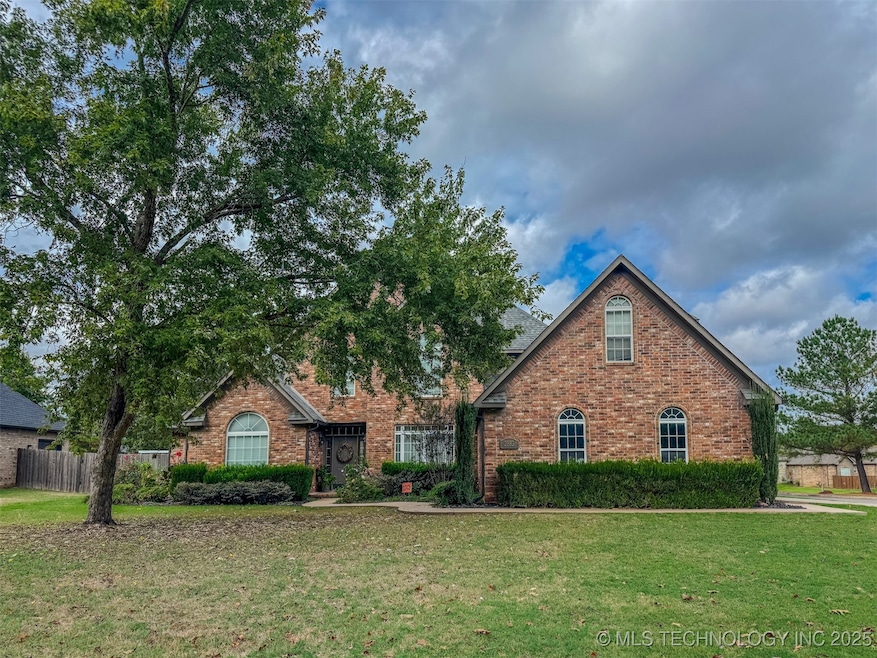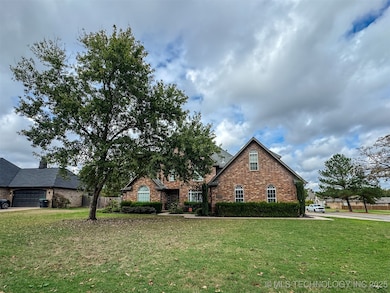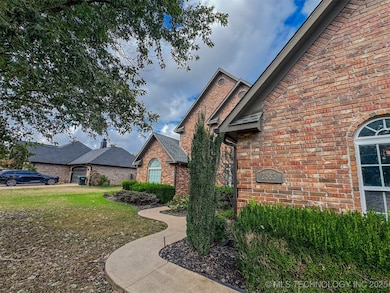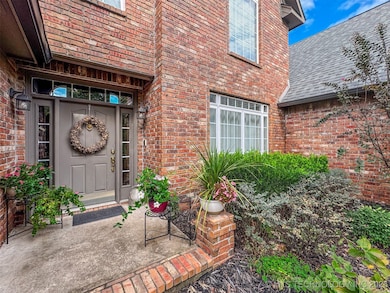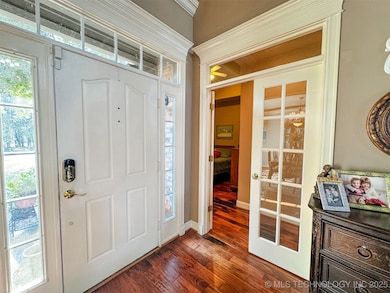2583 Ambers Way Tahlequah, OK 74464
Estimated payment $3,017/month
Highlights
- In Ground Pool
- Vaulted Ceiling
- Corner Lot
- Heritage Elementary School Rated A-
- Wood Flooring
- Granite Countertops
About This Home
Executive Home Steps from Cherokee Springs Golf Course! Experience space, comfort, and style in this 4 bedroom, 2.5 bathroom home offering 3,144 sq ft (per CH) of beautifully designed living. Perfectly positioned on a spacious .44 of an acre (m/l) corner lot, this property features a new saltwater pool with hot tub (2020), a large privacy-fenced backyard, 3 car garage, and a covered porch ideal for outdoor relaxation and entertaining. Inside, the open living, dining, and kitchen area is anchored by a stunning stone floor-to-ceiling gas log fireplace—a true centerpiece for family gatherings. The formal dining area offers a stunning location for those holiday meals with the family. The kitchen cabinets have been refinished, and the home includes new 5" guttering, new AC and furnace units, new roof, and a new electric water heater (all completed in 2020). The primary suite offers a private retreat with his and her sinks, wet bar, walk-in closet, and direct access to the backyard porch. The bathroom features heated floors for year-round comfort and a spacious tub for ultimate relaxation. Upstairs, a spacious game room and landing area provide additional living space, complete with a small deck perfect for morning coffee or sunset views. This home was built with every stage of life in mind—offering flexibility, luxury, and easy access to Cherokee Springs Golf Course and all of Tahlequah’s best amenities.
Home Details
Home Type
- Single Family
Est. Annual Taxes
- $4,870
Year Built
- Built in 2002
Lot Details
- 0.44 Acre Lot
- Cul-De-Sac
- South Facing Home
- Privacy Fence
- Landscaped
- Corner Lot
- Sprinkler System
Parking
- 3 Car Attached Garage
- Side Facing Garage
- Driveway
Home Design
- Brick Exterior Construction
- Slab Foundation
- Wood Frame Construction
- Fiberglass Roof
- Wood Siding
- Asphalt
Interior Spaces
- 3,144 Sq Ft Home
- 2-Story Property
- Vaulted Ceiling
- Ceiling Fan
- Gas Log Fireplace
- Vinyl Clad Windows
- Insulated Windows
- Washer and Electric Dryer Hookup
Kitchen
- Built-In Oven
- Built-In Range
- Microwave
- Dishwasher
- Granite Countertops
Flooring
- Wood
- Carpet
- Tile
Bedrooms and Bathrooms
- 4 Bedrooms
Home Security
- Security System Leased
- Fire and Smoke Detector
Eco-Friendly Details
- Energy-Efficient Windows
Outdoor Features
- In Ground Pool
- Covered Patio or Porch
- Rain Gutters
Schools
- Heritage Elementary School
- Tahlequah High School
Utilities
- Zoned Heating and Cooling
- Heating System Uses Gas
- Gas Water Heater
- Septic Tank
- Phone Available
- Cable TV Available
Community Details
- Property has a Home Owners Association
- Eagle Estates Subdivision
Map
Home Values in the Area
Average Home Value in this Area
Property History
| Date | Event | Price | List to Sale | Price per Sq Ft |
|---|---|---|---|---|
| 10/28/2025 10/28/25 | For Sale | $497,900 | -- | $158 / Sq Ft |
Source: MLS Technology
MLS Number: 2545011
- 2570 Ambers Way
- 710 Jeffrey St
- 3270 Cypress Ln
- 17792 E 684 Rd
- 3244 Cypress Ln
- 768 E Harlan Dr
- 824 E Harlan Dr
- 856 E Harlan Dr
- 874 E Harlan Dr
- 3266 Cypress Ln
- 890 E Harlan Dr
- 870 Cherry Springs Dr
- 1010 Wilcox Cir
- 2463 S Park Hill Rd
- 4721 S Muskogee Ave
- 4719 S Muskogee Ave
- 4717 S Muskogee Ave
- 4727 S Muskogee Ave
- 4723 S Muskogee Ave
- 4725 S Muskogee Ave
- 201 Southridge Rd
- 278 Hickory Dr
- 1209 Crystal Ln
- 110 S Mockingbird Ln
- 725 N Vinita Ave
- 1390 N Heritage Ln
- 18466 W Woodhaven Dr
- 605 Georgia Place
- 517 N G St
- 1613 Center Ln
- 468581 E 599 Rd Unit ID1221901P
- 1002 Columbus St
- 2402 Muskogee Dr
- 1002-1302 S Holly St
- 2016 W Jefferson St
- 1205 S Prospect Cir
- 215 Magnolia Rd
- 215 W Highland St
- 2302 Aspen
- 201 N Dogwood St Unit ID1241305P
