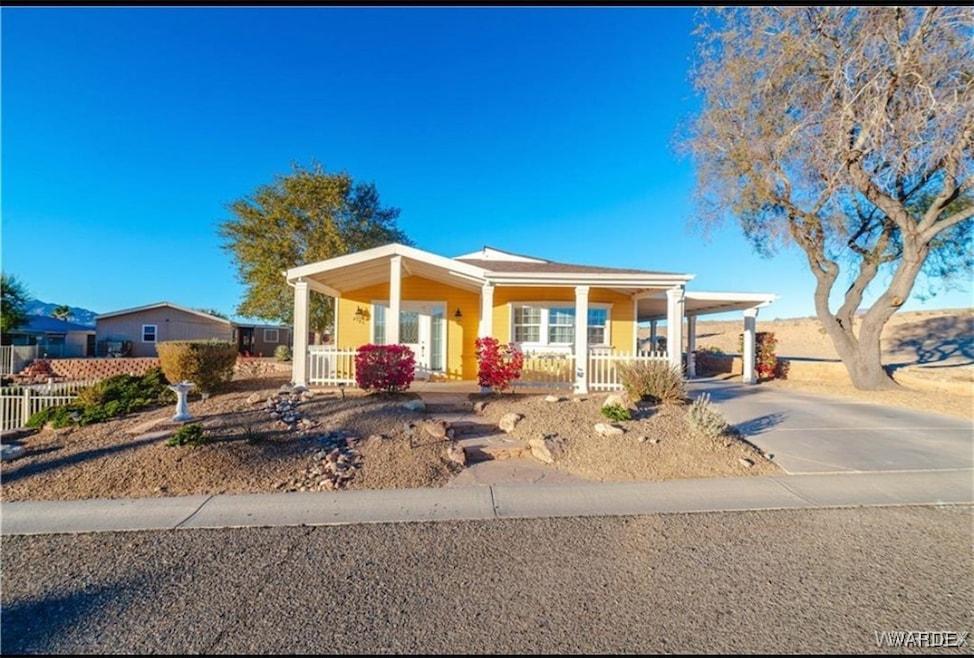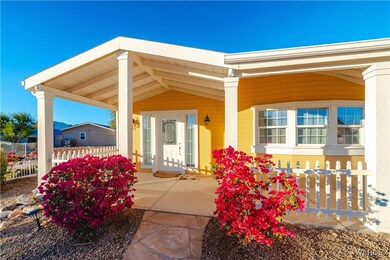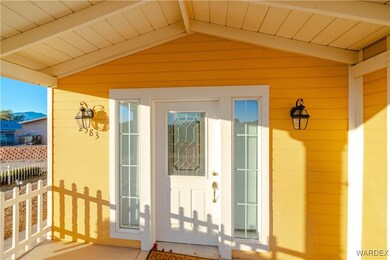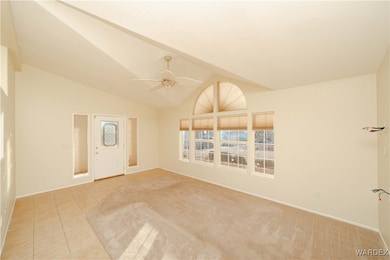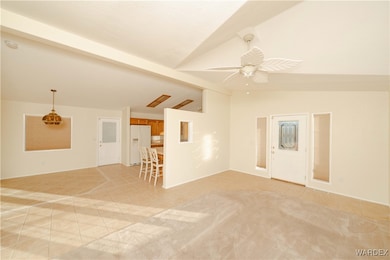2583 Mountain Crest Bullhead City, AZ 86429
Estimated payment $1,457/month
Highlights
- Active Adult
- Clubhouse
- Separate Formal Living Room
- Panoramic View
- Vaulted Ceiling
- Community Pool
About This Home
BACK ON MARKET BY NO FAULT OF THE SELLERS/HOME- UNFORTUNATELY BUYER WAS UNABLE TO SELL HER HOME. WELCOME TO HILLCREST PARK~ ENJOY THE BEAUTIFUL CASINO LIGHTS BY NIGHT, AND THE ROCKY NEVADA MOUNTAINS BY DAY FROM THIS PERFECT SNOWBIRD GETAWAY!!* THIS 2 BEDROOM 2 BATHROOM HOME IS PERFECTLY SITUATED AS THE LAST HOME ON THE STREET- OPEN TO THE DESERT TERRAIN, WILD BURROS, BUT MOST IMPORTANTLY-NO NEIGHBORS!!* FRONT YARD IS LANDSCAPED WITH MATURE TREES, EASY CARE ROCK, AND VIBRANT BOUGAINVILLEA FLOWERS* CLIMB THE DECORATIVE FLAGSTONE STEPS UP THE FRONT PORCH* ENTER INTO THE SPACIOUS LIVING ROOM* FRESHLY PAINTED THROUGHOUT*VAULTED CEILINGS* CEILING FAN* SPACIOUS DINING AREA WITH TRAVERTINE TILE FLOORING* OPEN KITCHEN WITH BREAKFAST BAR* ALL APPLIANCES INCLUDED (SIDE BY SIDE REFRIGERATOR(NEW 2024), GAS STOVE, HOODED MICROWAVE, DISHWASHER) PLENTY OF CABINET SPACE, TRIPLE BAY WINDOW ABOVE SINK, TILE COUNTER TOPS* DECORATIVE HALF WALL WITH PEAK-A-BOO WINDOW TO LIVING ROOM* INDOOR LAUNDRY ROOM WITH WASHER AND DRYER INCLUDED*LARGE PRIMARY BEDROOM WITH VAULTED CEILINGS*PRIVATE FRENCH DOORS TO BACKYARD* WALK-IN CLOSET*STEP IN SHOWER*DUAL SINKS* GUEST BEDROOM WITH CEILING FAN & COMFY CARPET* GUEST BATHROOM WITH TUB/SHOWER COMBO* BACKYARD IS FULLY LANDSCAPED WITH EASY CARE ROCK, PALM TREES, SHRUBS* FULL LENGTH PARTIALLY COVERED SPACIOUS BACK PATIO*NEW BUBBLER WATERING SYSTEM (2024) NEW YORK HVAC (2023)*NEW WATER SOFTENER (2022) COVERED DOUBLE CARPORT WITH ATTACHED LARGE UTILITY SHED* LOWER LEVEL FENCED DOG RUN* COMMUNITY CENTER WITH LARGE COMMUNITY POOL AND GYM//KITCHEN/DINING/MEETING FACILITY* BULLHEAD CITY AZ-RIGHT ON THE BEAUTIFUL COLORADO RIVER-BOASTING WINTER TEMPERATURES IN THE HIGH 60'S AND 70S* COME ENJOY ARIZONA LIFE DONE RIGHT! CALL YOUR REALTOR FOR YOU OWN PERSONAL TOUR TODAY***
Listing Agent
RE/MAX Preferred Pros. Brokerage Email: helena.baughman@yahoo.com License #SA575446000 Listed on: 01/14/2025

Property Details
Home Type
- Manufactured Home
Est. Annual Taxes
- $714
Year Built
- Built in 2004
Lot Details
- 4,356 Sq Ft Lot
- Wrought Iron Fence
- Back Yard Fenced
- Landscaped
- Gentle Sloping Lot
HOA Fees
- $98 Monthly HOA Fees
Parking
- 2 Carport Spaces
Property Views
- Panoramic
- Mountain
Home Design
- Wood Frame Construction
- Shingle Roof
Interior Spaces
- 1,266 Sq Ft Home
- Vaulted Ceiling
- Ceiling Fan
- Window Treatments
- Separate Formal Living Room
- Utility Room
Kitchen
- Gas Oven
- Gas Range
- Microwave
- Kitchen Island
- Tile Countertops
Flooring
- Carpet
- Laminate
- Tile
Bedrooms and Bathrooms
- 2 Bedrooms
- Walk-In Closet
- 2 Full Bathrooms
Laundry
- Laundry in Garage
- Dryer
- Washer
Outdoor Features
- Covered Patio or Porch
- Shed
Mobile Home
- Manufactured Home
Utilities
- Central Heating and Cooling System
- Heating System Uses Gas
- Underground Utilities
- Water Heater
- Water Softener
Listing and Financial Details
- Legal Lot and Block 15 / I
Community Details
Overview
- Active Adult
- Hillcrest Park HOA
- Hillcrest Park Subdivision
Amenities
- Clubhouse
Recreation
- Community Pool
Map
Home Values in the Area
Average Home Value in this Area
Property History
| Date | Event | Price | Change | Sq Ft Price |
|---|---|---|---|---|
| 03/18/2025 03/18/25 | Price Changed | $244,900 | -2.0% | $193 / Sq Ft |
| 01/14/2025 01/14/25 | For Sale | $250,000 | -- | $197 / Sq Ft |
Source: Western Arizona REALTOR® Data Exchange (WARDEX)
MLS Number: 023566
- 2530 Mountain Crescent
- 2661 Steamship Dr
- GILBERT Plan at North Fork at Laughlin Ranch
- STERLING Plan at North Fork at Laughlin Ranch
- ALAMAR Plan at North Fork at Laughlin Ranch
- VERBENA Plan at North Fork at Laughlin Ranch
- 834 Onate Ct
- 2625 Kingman Dr
- 2636 Kingman Dr
- 2664 Kingman Dr
- 2668 Kingman Dr
- 2672 Kingman Dr
- 3188 Sycamore Ave
- 2676 Kingman Dr
- 3194 Sycamore Ave
- 2604 Port Isabel Way
- 3122 Larkwood Ave
- 2037 Pegasus Ranch Rd
- 553 Locust Ct
- 3035 Rosewood Ave
- 2576 Ridge Run Ave
- 2436 Park Ridge Ave
- 3391 S Ridge Ave
- 457 Chablis Ct
- 2662 Bella Sera Dr
- 3423 McCormick #202 Blvd
- 2675 Desert Flowers Dr
- 3340 Landon Dr W Unit 1-103
- 2795 Desert Foothills Blvd
- 3424 Sunriver Rd Unit 6
- 2420 7th St
- 189 Tedford Ave
- 853 Warren Rd Unit 3
- 3535 Mccormick Blvd Unit 1
- 3575 Mccormick Blvd Unit G203
- 3435 Sunbonnet Dr
- 2899 Desert Vista Dr
- 1221 Inverness
- 315 Moser Ave
- 3480 Florence Ave
