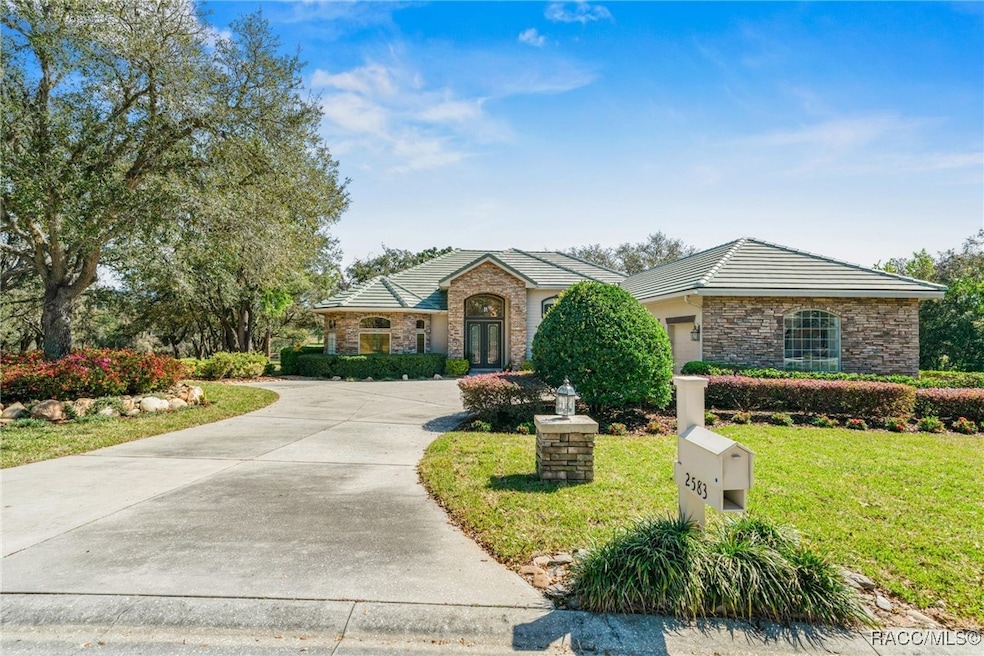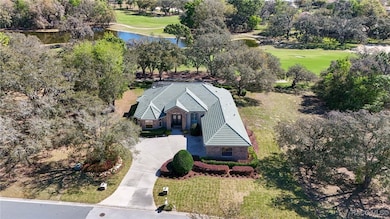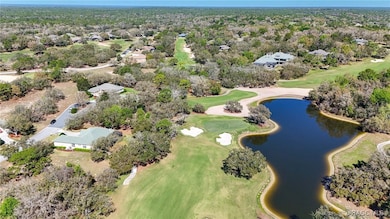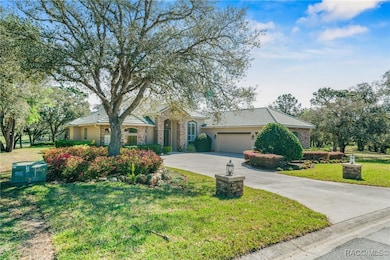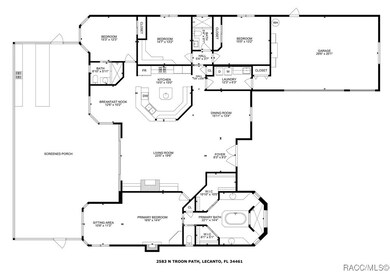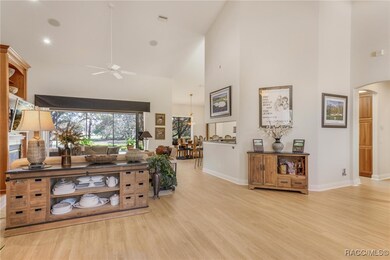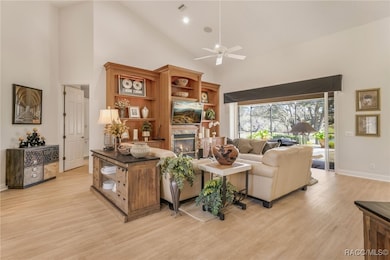2583 N Troon Path Lecanto, FL 34461
Black Diamond NeighborhoodEstimated payment $4,171/month
Highlights
- Airport or Runway
- Gated Community
- Open Floorplan
- On Golf Course
- Waterfront
- Viking Appliances
About This Home
Black Diamond Ranch gained fame and iconic golf status upon opening of the Tom Fazio designed Quarry, Ranch and Highland Courses. Today there are 45 holes of pro golf across the rolling hills of this gated enclave. The Ranch course has just completed an extensive multi-million-dollar makeover and has never looked better! With a new tile roof in 2023 and fresh paint, inside and out, you could say the same thing about this contemporary ranch home adorned with stacked stone amid mature landscaping. The moment you open the front door your view goes as far as the eyes can see, the very definition of a million-dollar view! The view from all the back rooms, lanai, and screened patio is a 180-degree view spanning 4 tee boxes, fairways, and the largest body of water found in Black Diamond, second only to the quarry itself. This home is everything you would expect for an unparalleled lifestyle starting with rich cherry cabinetry is found throughout the home along with 8’ solid wood doors, rounded corners, and arched passageways underneath a soaring cathedral or lighted tray ceiling with crown molding. The gourmet chef’s kitchen features professional grade Viking gas cooktop with grill, hood, and double ovens. Sous sink with second disposal on the Island creates a functional space for more than one cook in the kitchen! Or choose outdoor grilling in the summer kitchen and enjoy dining under the sunset hues with that forever view! Sliding glass doors disappear to make indoor/outdoor living a breeze and on cooler nights enjoy a fire in the living room or primary bedroom. The main suite offers over-sized comfort with sitting area, fireplace, two walk-in closets, separate vanities and pass-thru double shower open on each side. Your guests will enjoy their own en-suite bedroom with added safety and convenience features in the bathroom. You don’t have to love golf to love where you live!
Home Details
Home Type
- Single Family
Est. Annual Taxes
- $4,735
Year Built
- Built in 2000
Lot Details
- 0.33 Acre Lot
- Lot Dimensions are 100x144
- Waterfront
- Property fronts a private road
- On Golf Course
- Cul-De-Sac
- Southwest Facing Home
- Level Lot
- Sprinkler System
- Landscaped with Trees
- Property is zoned PDR
HOA Fees
- $167 Monthly HOA Fees
Parking
- 3 Car Attached Garage
- Parking Pad
- Garage Door Opener
- Driveway
Home Design
- Contemporary Architecture
- Block Foundation
- Slab Foundation
- Tile Roof
- Stucco
- Stone
Interior Spaces
- 2,834 Sq Ft Home
- 1-Story Property
- Open Floorplan
- Bookcases
- Crown Molding
- Tray Ceiling
- Cathedral Ceiling
- Gas Fireplace
- Double Pane Windows
- Blinds
- Bay Window
- Double Door Entry
- Sliding Doors
- Water Views
- Pull Down Stairs to Attic
Kitchen
- Breakfast Bar
- Built-In Double Convection Oven
- Gas Cooktop
- Range Hood
- Microwave
- Dishwasher
- Viking Appliances
- Stone Countertops
- Solid Wood Cabinet
- Disposal
Flooring
- Engineered Wood
- Carpet
- Luxury Vinyl Plank Tile
Bedrooms and Bathrooms
- 3 Bedrooms
- Split Bedroom Floorplan
- Walk-In Closet
- 3 Full Bathrooms
- Dual Sinks
- Secondary Bathroom Jetted Tub
- Bathtub with Shower
- Separate Shower
Laundry
- Laundry in unit
- Dryer
- Washer
- Laundry Tub
Home Security
- Home Security System
- Fire and Smoke Detector
Outdoor Features
- Outdoor Kitchen
- Exterior Lighting
- Rain Gutters
Schools
- Central Ridge Elementary School
- Citrus Springs Middle School
- Lecanto High School
Utilities
- Central Air
- Heat Pump System
- Water Heater
- High Speed Internet
Community Details
Overview
- Association fees include cable TV, high speed internet, ground maintenance, reserve fund, road maintenance, security
- Black Diamond Poa, Phone Number (727) 232-1173
- Black Diamond Ranch Subdivision
Amenities
- Shops
- Airport or Runway
Security
- Gated Community
Map
Home Values in the Area
Average Home Value in this Area
Tax History
| Year | Tax Paid | Tax Assessment Tax Assessment Total Assessment is a certain percentage of the fair market value that is determined by local assessors to be the total taxable value of land and additions on the property. | Land | Improvement |
|---|---|---|---|---|
| 2025 | $4,551 | $347,123 | -- | -- |
| 2024 | $4,448 | $337,340 | -- | -- |
| 2023 | $4,448 | $327,515 | $0 | $0 |
| 2022 | $4,160 | $317,976 | $0 | $0 |
| 2021 | $4,042 | $308,715 | $0 | $0 |
| 2020 | $3,493 | $307,355 | $25,500 | $281,855 |
| 2019 | $3,454 | $293,526 | $25,500 | $268,026 |
| 2018 | $3,433 | $276,183 | $25,500 | $250,683 |
| 2017 | $3,428 | $256,972 | $25,500 | $231,472 |
| 2016 | $3,613 | $260,118 | $34,430 | $225,688 |
| 2015 | $3,883 | $271,124 | $34,430 | $236,694 |
| 2014 | $4,947 | $325,910 | $118,376 | $207,534 |
Property History
| Date | Event | Price | List to Sale | Price per Sq Ft |
|---|---|---|---|---|
| 12/19/2025 12/19/25 | Price Changed | $695,000 | -5.4% | $245 / Sq Ft |
| 11/19/2025 11/19/25 | Price Changed | $735,000 | -3.9% | $259 / Sq Ft |
| 10/28/2025 10/28/25 | Price Changed | $765,000 | -3.8% | $270 / Sq Ft |
| 06/16/2025 06/16/25 | Price Changed | $795,000 | -8.4% | $281 / Sq Ft |
| 03/15/2025 03/15/25 | For Sale | $868,000 | -- | $306 / Sq Ft |
Purchase History
| Date | Type | Sale Price | Title Company |
|---|---|---|---|
| Warranty Deed | $356,000 | Compass Title Llc | |
| Warranty Deed | $356,000 | Compass Title | |
| Warranty Deed | $590,000 | Dba Crystal River Title | |
| Deed | $250,000 | -- |
Source: REALTORS® Association of Citrus County
MLS Number: 842339
APN: 18E-18S-16-0160-000C0-0060
- 2598 N Troon Path
- 2622 N Carnoustie Loop
- 2623 N Prestwick Way
- 2618 N Carnoustie Loop
- 2723 N Crosswater Path
- 2788 N Crosswater Path
- 2888 N Osprey Ridge Point
- 2803 N Crosswater Path
- 3165 W Wentworth Loop
- 2852 N Cross Water Path
- 3937 W Shadow Creek Loop
- 3188 N Barton Creek Cir
- 3130 N Pinelake Village Point
- 3810 W Crystal Downs Path
- 4200 W Breckenridge Ct
- 3153 N Barton Creek Cir
- 3073 W Shadow Creek Loop
- 3062 N Barton Creek Cir
- 3212 N Caves Valley Path
- 3135 N Barton Creek Cir
- 1 Pennsylvania St
- 2131 N Pine Cone Ave
- 2164 W Silver Hill Ln Unit 1
- 1933 W Shanelle Path
- 1874 W Angelica Loop
- 1876 W Shanelle Path
- 306 S Monroe St
- 52 S J Kellner Blvd
- 2443 N Andrea Point
- 1716 W Lago Loop
- 1597 W Caroline Path
- 1569 W Caroline Path
- 218 S Tyler St
- 2595 N Brentwood Cir
- 227 S Lee St
- 4195 N Pink Poppy Dr
- 102 S Jefferson St
- 1151 N Lion Cub Point Unit 5
- 1369 W Diamond Shore Loop
- 1153 N Lion Cub Point Unit 5
