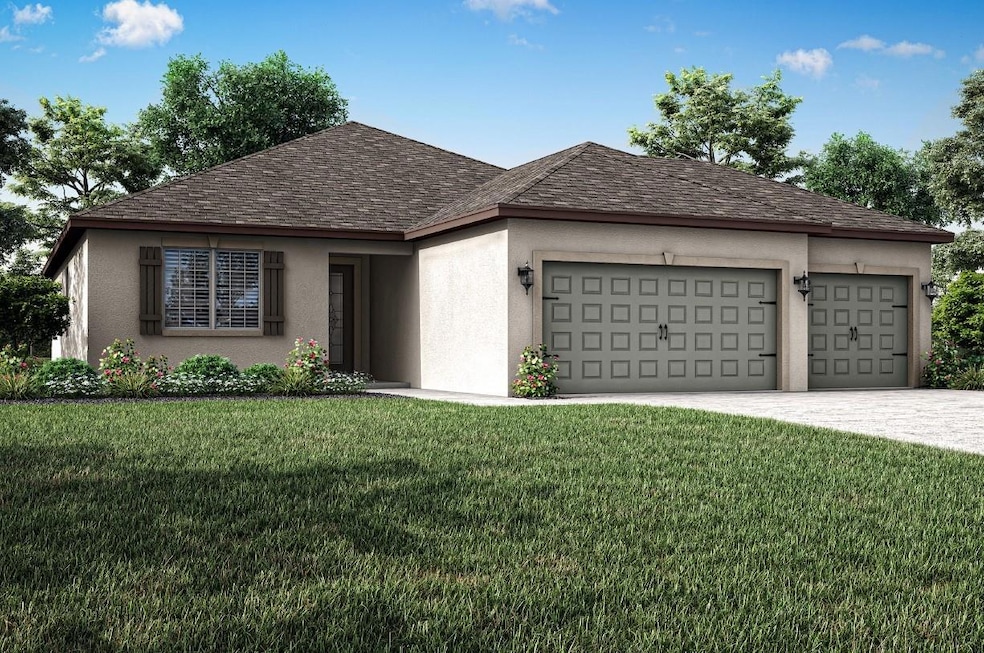2583 SW Chestnut Ln Port St. Lucie, FL 34953
Cashmere Cove NeighborhoodEstimated payment $2,809/month
Highlights
- New Construction
- Formal Dining Room
- Hurricane or Storm Shutters
- Breakfast Area or Nook
- Thermal Windows
- 3 Car Attached Garage
About This Home
This home is located at 2583 SW Chestnut Ln, Port St. Lucie, FL 34953 and is currently priced at $515,900, approximately $271 per square foot. This property was built in 2025. 2583 SW Chestnut Ln is a home located in St. Lucie County with nearby schools including Oak Hammock K-8 School, Bayshore Elementary School, and Windmill Point Elementary School.
Listing Agent
Gayle Van Wagenen
LGI Realty- Florida, LLC License #3075192 Listed on: 09/26/2025
Home Details
Home Type
- Single Family
Est. Annual Taxes
- $1,064
Year Built
- Built in 2025 | New Construction
Parking
- 3 Car Attached Garage
- Garage Door Opener
- Driveway
Home Design
- Shingle Roof
- Composition Roof
Interior Spaces
- 1,902 Sq Ft Home
- 1-Story Property
- Ceiling Fan
- Thermal Windows
- Blinds
- Entrance Foyer
- Formal Dining Room
- Utility Room
Kitchen
- Breakfast Area or Nook
- Electric Range
- Microwave
- Ice Maker
- Dishwasher
- Disposal
Flooring
- Carpet
- Vinyl
Bedrooms and Bathrooms
- 3 Main Level Bedrooms
- Walk-In Closet
- 2 Full Bathrooms
- Dual Sinks
Laundry
- Laundry Room
- Washer and Dryer Hookup
Home Security
- Hurricane or Storm Shutters
- Fire and Smoke Detector
Utilities
- Central Heating and Cooling System
- Electric Water Heater
- Cable TV Available
Additional Features
- Patio
- Southwest Facing Home
Community Details
- Port St Lucie Subdivision, Jensen Floorplan
Listing and Financial Details
- Assessor Parcel Number 3420-520-0407-000-9
Map
Home Values in the Area
Average Home Value in this Area
Property History
| Date | Event | Price | List to Sale | Price per Sq Ft | Prior Sale |
|---|---|---|---|---|---|
| 10/04/2025 10/04/25 | Off Market | $515,900 | -- | -- | |
| 10/03/2025 10/03/25 | Price Changed | $515,900 | 0.0% | $271 / Sq Ft | |
| 10/03/2025 10/03/25 | For Sale | $515,900 | +1.2% | $271 / Sq Ft | |
| 09/26/2025 09/26/25 | For Sale | $509,900 | +264.2% | $268 / Sq Ft | |
| 08/08/2025 08/08/25 | Sold | $140,000 | -5.1% | -- | View Prior Sale |
| 06/07/2025 06/07/25 | For Sale | $147,500 | +5.4% | -- | |
| 06/04/2025 06/04/25 | Off Market | $140,000 | -- | -- | |
| 05/03/2025 05/03/25 | Price Changed | $147,500 | 0.0% | -- | |
| 05/03/2025 05/03/25 | For Sale | $147,500 | +5.4% | -- | |
| 05/01/2025 05/01/25 | Off Market | $140,000 | -- | -- | |
| 04/10/2025 04/10/25 | Price Changed | $155,000 | -6.1% | -- | |
| 03/18/2025 03/18/25 | For Sale | $165,000 | -- | -- |
Source: BeachesMLS (Greater Fort Lauderdale)
MLS Number: F10528735
- Xxx SW Chestnut Ln
- 2402 SW Monterrey Ln
- 2457 SW Chestnut Ln
- 562 SW Badger Terrace
- 2351 SW Chestnut Ln
- 611 SW Port St Lucie Blvd
- 2477 SW Chestnut Ln
- 2510 SW Chestnut Ln
- 2310 SW Cameo Blvd
- 2315 SW Chestnut Ln
- 2221 SW Edison Cir
- 2260 SW Cameo Blvd
- 602 SW Pueblo Terrace
- 654 SW Pueblo Terrace
- 512 SW Sansom Ln
- 2301 SE Canopy Cove Ln
- 2544 SW Cameo Blvd
- 620 SW Dairy Rd
- 2426 SW Monterrey Ln
- 714 SW Andrew Rd
- 602 SW Bacon Terrace Unit 602 SW Bacon
- 610 SW Bacon Terrace
- 678 SW Pueblo Terrace
- 562 SW Dairy Rd
- 619 SW Post Terrace
- 2574 SW Monterrey Ln
- 526 SW Dairy Rd
- 332 SW Glenwood Dr
- 2661 SW Eastman St
- 2141 SW Bayshore Blvd
- 705 SW Monsoon Rd
- 881 SW General Patton Terrace
- 2089 SW Idaho Ln
- 871 SW Dalton Ave
- 2110 SW Trenton Ln
- 250 SW Moselle Ave
- 250 SW Airview Ave Unit B
- 1978 SW Monterrey Ln
- 1892 SW Biltmore St
- 1992 SW Brisbane St
