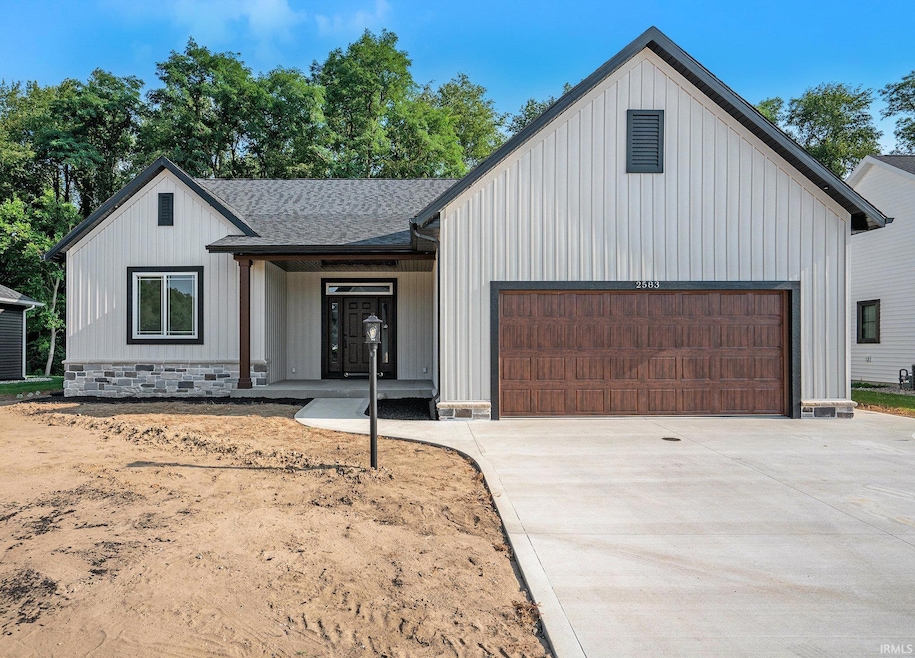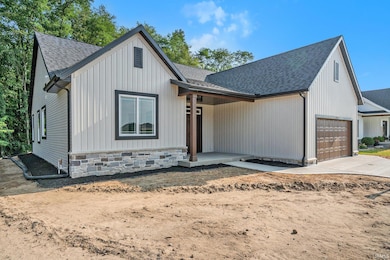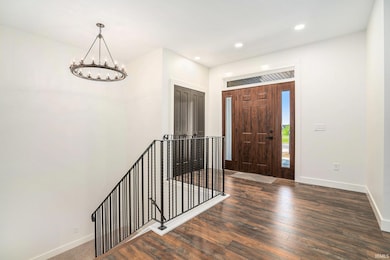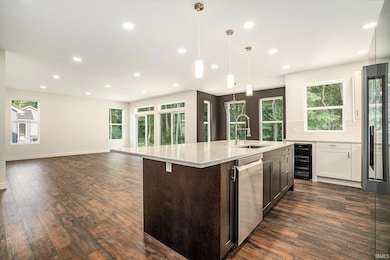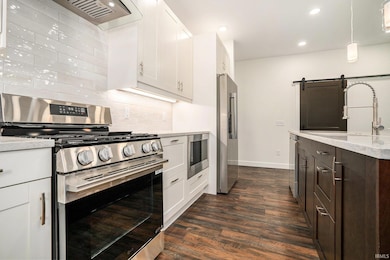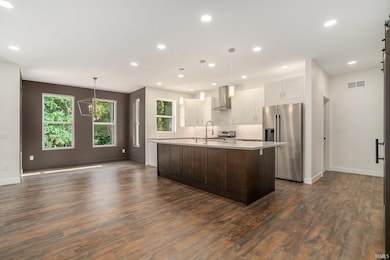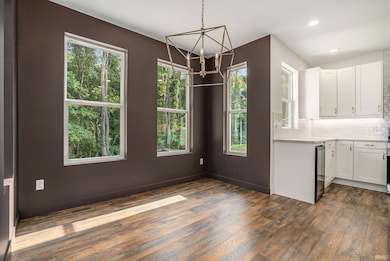2583 Timberstone Dr Elkhart, IN 46514
Estimated payment $2,512/month
Highlights
- Primary Bedroom Suite
- Mud Room
- Covered Patio or Porch
- Ranch Style House
- Solid Surface Countertops
- Walk-In Pantry
About This Home
Beautiful New Construction in Timberstone Subdivision. 3 Bedroom 2 Full Bathroom. Spacious split bedroom floorplan w/ 1,986 SF main level. You'll love the open concept living room w/ 9' ceilings and XL natural daylight windows. White kitchen w/ quartz counters, subway tile and LG stainless steel kitchen appliance package and massive kitchen island. Massive walk-in pantry. Durable vinyl plank flooring. Roomy master bedroom with en suite with stand up shower, double vanity, and walk-in closets. Main Level laundry/mudroom accessed from insulated/drywalled 2-car garage(10.5 ft. ceilings). Full Basement is pre-finished with framing and insulation. Egress window. High efficiency furnace and Hi-eff A/C. On-demand tankless water heater. Yard Irrigation System. 30 year shingles. All manufacturer warranties.
Listing Agent
Bontrager Realty, LLC Brokerage Phone: 574-238-5912 Listed on: 07/18/2025
Home Details
Home Type
- Single Family
Est. Annual Taxes
- $9
Year Built
- Built in 2025
Lot Details
- 10,019 Sq Ft Lot
- Lot Dimensions are 70x143
HOA Fees
- $35 Monthly HOA Fees
Parking
- 2 Car Attached Garage
- Garage Door Opener
- Driveway
Home Design
- Ranch Style House
- Poured Concrete
- Asphalt Roof
- Stone Exterior Construction
- Vinyl Construction Material
Interior Spaces
- Ceiling height of 9 feet or more
- Mud Room
- Entrance Foyer
- Unfinished Basement
- Basement Fills Entire Space Under The House
Kitchen
- Walk-In Pantry
- Kitchen Island
- Solid Surface Countertops
- Utility Sink
- Disposal
Bedrooms and Bathrooms
- 3 Bedrooms
- Primary Bedroom Suite
- Split Bedroom Floorplan
- Walk-In Closet
- 2 Full Bathrooms
- Double Vanity
- Bathtub with Shower
Laundry
- Laundry Room
- Laundry on main level
- Washer and Gas Dryer Hookup
Schools
- Eastwood Elementary School
- North Side Middle School
- Elkhart High School
Utilities
- Forced Air Heating and Cooling System
- Heating System Uses Gas
Additional Features
- Energy-Efficient HVAC
- Covered Patio or Porch
- Suburban Location
Community Details
- Timberstone Subdivision
Listing and Financial Details
- Assessor Parcel Number 20-02-25-176-036.000-027
- Seller Concessions Offered
Map
Home Values in the Area
Average Home Value in this Area
Tax History
| Year | Tax Paid | Tax Assessment Tax Assessment Total Assessment is a certain percentage of the fair market value that is determined by local assessors to be the total taxable value of land and additions on the property. | Land | Improvement |
|---|---|---|---|---|
| 2024 | $9 | $300 | $300 | -- |
| 2023 | -- | $300 | $300 | -- |
Property History
| Date | Event | Price | List to Sale | Price per Sq Ft |
|---|---|---|---|---|
| 11/10/2025 11/10/25 | Pending | -- | -- | -- |
| 09/22/2025 09/22/25 | Price Changed | $469,900 | -1.1% | $237 / Sq Ft |
| 09/05/2025 09/05/25 | Price Changed | $474,900 | -1.0% | $239 / Sq Ft |
| 08/23/2025 08/23/25 | Price Changed | $479,900 | -1.1% | $242 / Sq Ft |
| 08/16/2025 08/16/25 | Price Changed | $485,000 | -2.0% | $244 / Sq Ft |
| 07/18/2025 07/18/25 | For Sale | $495,000 | -- | $249 / Sq Ft |
Source: Indiana Regional MLS
MLS Number: 202528182
APN: 20-02-25-176-036.000-027
- 2554 Timberstone Dr
- 2548 Timberstone Dr
- 2521 Timberstone Dr E
- 2436 Timberstone Dr E
- 3916 Timber Lake Ct
- 4034 Timber Ct
- 22722 Fair Oaks Ct
- 2005 Timberstone Dr E
- 22805 Guilford Ct
- 22966 Bainbridge Dr
- 53854 Homeland Rd
- 52395 County Road 15
- 1671 Brookstone Ct
- 21873 Angeline Dr
- 1647 Brookstone Ct
- 4314 Bristol St
- 54254 Stone Way
- 23236 Kingsland Ct
- 54160 Forest Grove Ave
- 23214 1st St
