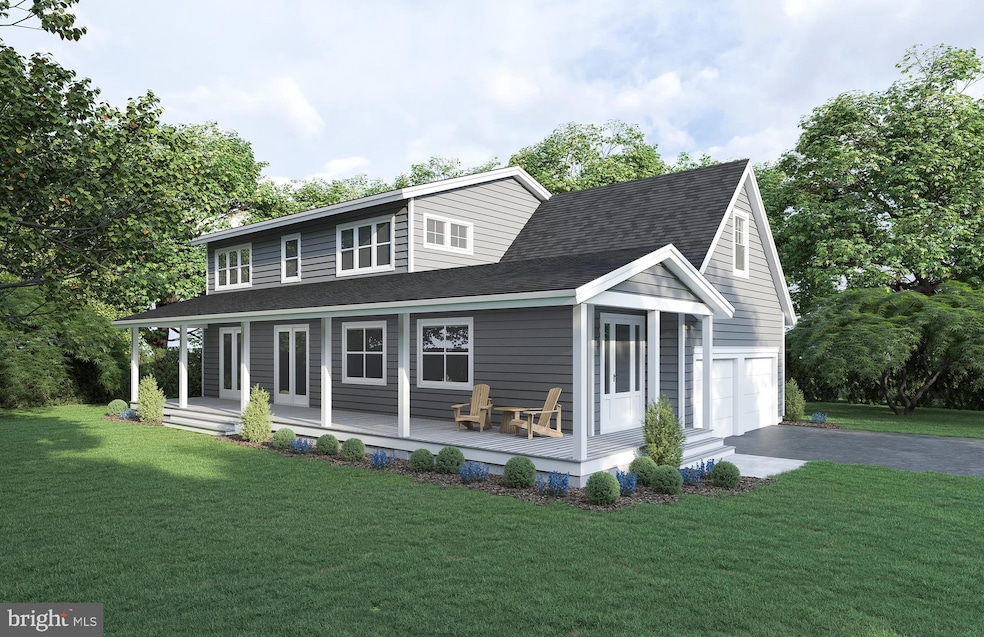25833 Turner Ave Royal Oak, MD 21662
Estimated payment $4,763/month
Highlights
- New Construction
- Porch
- Forced Air Heating and Cooling System
- Coastal Architecture
- 2 Car Attached Garage
- 3-minute walk to Bellevue Park
About This Home
Centrally located between Easton and St Michaels and just a stone’s throw from the Oxford Bellevue Ferry on the Tred Avon, one of Talbot County’s premier waterfront communities with 13 half acre to 1.5 acre home sites. The community features its own private beach and kayak launch with nearby public park with playground and marina. Just minutes to Talbot County's favorite waterfront towns by car, bike, or boat. The community features Coastal style homes built by Paquin Design Build. This to-be-built home, features an open floor plan with 3 bedrooms, 2.5 baths, and water views. The main floor will have luxury vinyl plank flooring and the kitchen features an island, granite countertops, and GE Profile appliances. The exterior features Hardie plank siding and Andersen windows.
Listing Agent
(410) 924-8832 chuck@chuckmangold.com Benson & Mangold, LLC License #527518 Listed on: 05/02/2025

Co-Listing Agent
(410) 310-6867 eddie@bensonandmangold.com Benson & Mangold, LLC License #638585
Home Details
Home Type
- Single Family
Est. Annual Taxes
- $676
Lot Details
- 0.5 Acre Lot
- Property is in excellent condition
- Property is zoned VH
HOA Fees
- $450 Monthly HOA Fees
Parking
- 2 Car Attached Garage
- Garage Door Opener
Home Design
- New Construction
- Coastal Architecture
- HardiePlank Type
Interior Spaces
- Property has 2 Levels
- Crawl Space
Bedrooms and Bathrooms
- 3 Bedrooms
Outdoor Features
- Porch
Utilities
- Forced Air Heating and Cooling System
- Heating System Powered By Owned Propane
- Well
- Bottled Gas Water Heater
Community Details
- Association fees include common area maintenance
- Bellevue Subdivision
Listing and Financial Details
- Tax Lot 3
- Assessor Parcel Number 2102199158
- $350 Front Foot Fee per year
Map
Home Values in the Area
Average Home Value in this Area
Property History
| Date | Event | Price | Change | Sq Ft Price |
|---|---|---|---|---|
| 05/02/2025 05/02/25 | For Sale | $799,000 | -- | -- |
Source: Bright MLS
MLS Number: MDTA2010650
- 25832 Turner Ave
- 25826 Orchard Terrace
- 6942 Schoolhouse Ln
- 5440 Ferry Neck Rd
- 110 N Morris St
- 5837 Irish Creek Rd
- 111 S Morris St
- 213 S Morris St
- 5369 Morgans Point Dr
- 5419 Morgans Point Dr
- 103 Richardson St
- 6985 Lindsay Ln
- 100 E Division St
- 111 First St
- 6150 Oxford Rd
- 5850 Irish Creek Rd
- 115 W Pier St
- 101 Robes Harbor Ct
- 703 S Morris St
- 102 B J L Thompson St Unit 2B
- 25893 Royal Oak Rd
- 921 E S Talbot
- 23260 Wells Point Rd
- 22776 Wells Point Rd
- 28484 Pinehurst Cir
- 28525 Augusta Ct
- 111 Mitchell St
- 7166 Lauren Ln
- 29141 Superior Cir
- 29181 Superior Cir
- 29284 Corbin Pkwy
- 205 S Hanson St
- 4313 Ocean Gateway
- 24345 Widgeon Place Unit 29
- 132 S Harrison St
- 102 Marlboro Ave
- 9338 Bantry Rd
- 209 Choptank Ave
- 344 Ashby Commons Dr
- 311 Ashby Commons Dr




