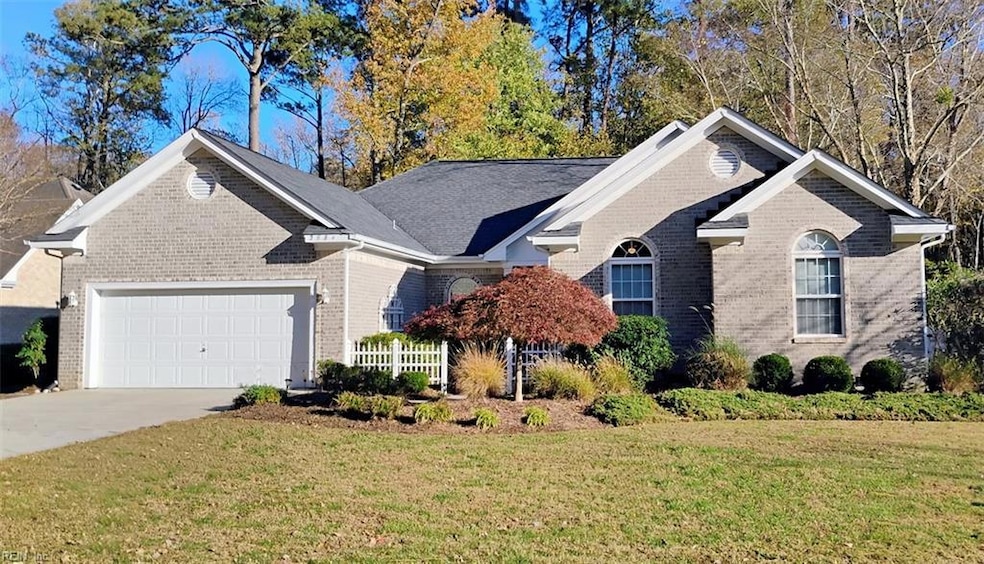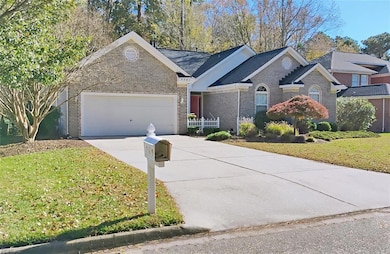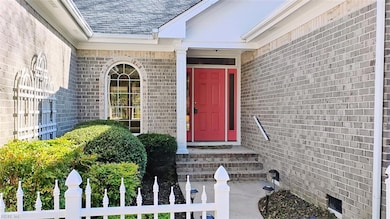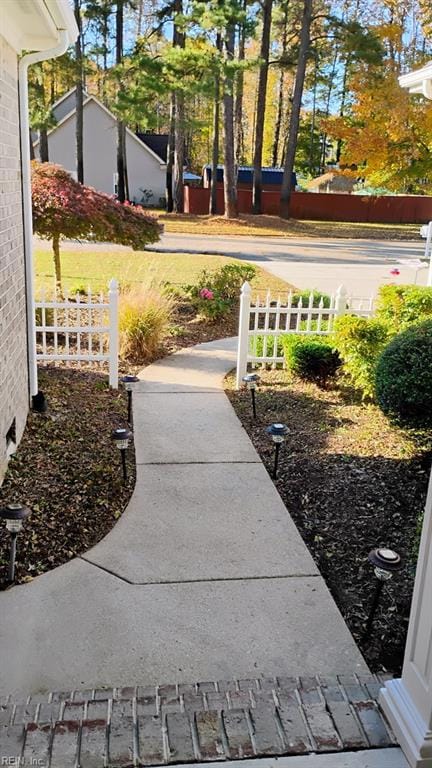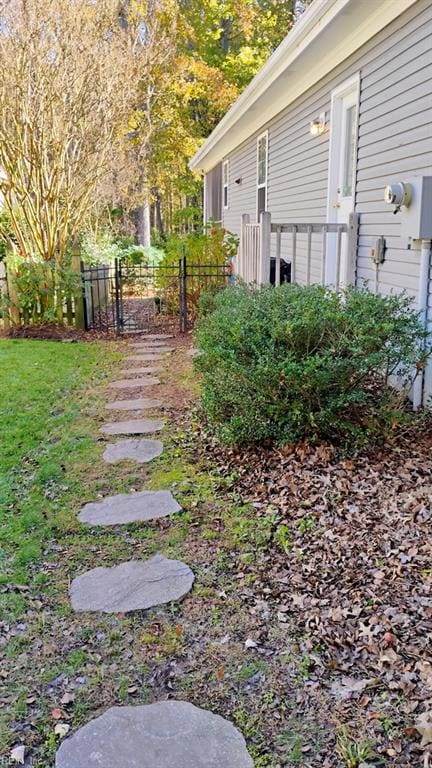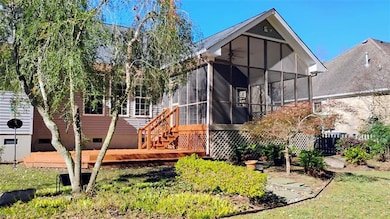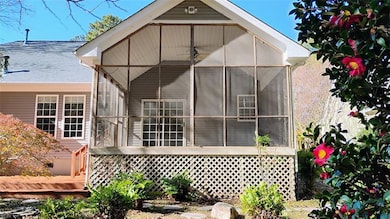2584 Atwoodtown Rd Virginia Beach, VA 23456
Virginia Beach Central NeighborhoodEstimated payment $4,394/month
Highlights
- Hot Property
- View of Trees or Woods
- Deck
- Red Mill Elementary School Rated A
- 0.75 Acre Lot
- 4-minute walk to Lago Mar Park at Back Bay
About This Home
**OPEN HOUSE THIS SATURDAY, 11/15/25 FROM 1-4PM AND SUNDAY, 11/16/25 FROM 1-3PM** Sensational 4-bedroom, 3 full bath Ranch home featuring 2 primary bedrooms & 2 car garage on a 3/4 acre wooded lot. Many custom features including columns in the ceramic tile foyer, tray ceiling in dining room w/ niche for hutch, cathedral ceiling w/accent lighting in great room plus corner gas fireplace. Custom wood cabinets, desk, wine rack, center island w/bar in kitchen featuring an eat in area. Luxury primary bedroom suite includes a 2-sided gas fireplace from bedroom to bathroom, glass French doors, jacuzzi tub on ceramic tile platform, Separate 5 ft shower w/dual heads, glass shower doors, and double sinks! All bedrooms have walk-in closets. 2nd suite has its own bath too. Extra wide hallways and doorways make it very easy to move around. Large laundry room. Nine foot ceiling throughout. Lovely views from screened-in porch, deck, fenced backyard on a quiet street in desirable Lago Mar.
Open House Schedule
-
Sunday, November 16, 20251:00 to 3:00 pm11/16/2025 1:00:00 PM +00:0011/16/2025 3:00:00 PM +00:00Add to Calendar
Home Details
Home Type
- Single Family
Est. Annual Taxes
- $6,248
Year Built
- Built in 1997
Lot Details
- 0.75 Acre Lot
- Lot Dimensions are 80x389x80x385
- Back Yard Fenced
- Sprinkler System
- Wooded Lot
- Property is zoned R10
Home Design
- Contemporary Architecture
- Transitional Architecture
- Brick Exterior Construction
- Asphalt Shingled Roof
- Vinyl Siding
Interior Spaces
- 2,513 Sq Ft Home
- 1-Story Property
- Bar
- Cathedral Ceiling
- Ceiling Fan
- 2 Fireplaces
- Gas Fireplace
- Window Treatments
- Entrance Foyer
- Screened Porch
- Utility Room
- Views of Woods
- Crawl Space
- Home Security System
Kitchen
- Breakfast Area or Nook
- Electric Range
- Dishwasher
- Disposal
Flooring
- Bamboo
- Carpet
- Ceramic Tile
- Vinyl
Bedrooms and Bathrooms
- 4 Bedrooms
- En-Suite Primary Bedroom
- Walk-In Closet
- In-Law or Guest Suite
- 3 Full Bathrooms
- Dual Vanity Sinks in Primary Bathroom
- Hydromassage or Jetted Bathtub
Laundry
- Laundry Room
- Laundry on main level
- Dryer
- Washer
Attic
- Attic Fan
- Pull Down Stairs to Attic
Parking
- 2 Car Attached Garage
- Garage Door Opener
- Driveway
- On-Street Parking
Accessible Home Design
- Handicap Shower
- Halls are 42 inches wide
- Handicap Accessible
- Receding Pocket Doors
- Accessible Ramps
- Low Pile Carpeting
Outdoor Features
- Deck
Schools
- Red Mill Elementary School
- Princess Anne Middle School
- Kellam High School
Utilities
- Forced Air Heating and Cooling System
- Heating System Uses Natural Gas
- Well
- Gas Water Heater
- Cable TV Available
Community Details
- No Home Owners Association
- Lagomar Subdivision
Map
Home Values in the Area
Average Home Value in this Area
Tax History
| Year | Tax Paid | Tax Assessment Tax Assessment Total Assessment is a certain percentage of the fair market value that is determined by local assessors to be the total taxable value of land and additions on the property. | Land | Improvement |
|---|---|---|---|---|
| 2025 | $6,067 | $644,100 | $300,000 | $344,100 |
| 2024 | $6,067 | $625,500 | $300,000 | $325,500 |
| 2023 | $5,701 | $575,900 | $270,000 | $305,900 |
| 2022 | $5,123 | $152,000 | $0 | $152,000 |
| 2021 | $2,342 | $458,900 | $175,000 | $283,900 |
| 2020 | $4,406 | $433,000 | $152,000 | $281,000 |
| 2019 | $4,570 | $459,600 | $152,000 | $307,600 |
| 2018 | $4,607 | $459,600 | $152,000 | $307,600 |
| 2017 | $4,501 | $449,000 | $152,000 | $297,000 |
| 2016 | $4,298 | $434,100 | $152,000 | $282,100 |
| 2015 | $4,083 | $412,400 | $152,000 | $260,400 |
| 2014 | $3,567 | $406,600 | $154,000 | $252,600 |
Property History
| Date | Event | Price | List to Sale | Price per Sq Ft |
|---|---|---|---|---|
| 11/13/2025 11/13/25 | For Sale | $734,900 | -- | $292 / Sq Ft |
Purchase History
| Date | Type | Sale Price | Title Company |
|---|---|---|---|
| Quit Claim Deed | -- | -- | |
| Deed | $224,000 | -- |
Mortgage History
| Date | Status | Loan Amount | Loan Type |
|---|---|---|---|
| Previous Owner | $179,200 | No Value Available |
Source: Real Estate Information Network (REIN)
MLS Number: 10609813
APN: 2424-12-5438
- 1009 Ranchero Rd
- 2205 Garita Ct
- 2228 Zia Dr
- 905 Zia Ct
- 2701 Ashbys Bridge Ct
- 1000 San Jose Ct
- 2337 Treesong Trail
- 2721 Elson Green Ave
- 2664 Elson Green Ave
- 2629 Level Loop Rd
- 1109 Cardston Ct
- 1036 Hawthorne Farm Terrace
- 2100 Oaklawn Ct
- 2893 Weston Loop
- 2889 Weston Loop
- 948 Sandoval Dr
- 2885 Weston Loop
- 2884 Weston Loop
- 1645 Flanagans Ln
- 2504 Highfield Ct
- 2273 Rio Rancho Dr
- 2621 Meckley Ct
- 2008 Norrington Ct
- 1033 Casanova Dr
- 1849 Bernstein Dr
- 1101 Warner Hall Dr
- 713 Goodard Dr
- 204 Sandbridge Rd Unit 402
- 1541 Sword Dancer Dr
- 1108 Audubon Ct
- 1625 Mantane Arch
- 1603 Sword Dancer Dr
- 1164 Hopemont Dr
- 1636 Flammarion Dr
- 1193 Gunn Hall Dr
- 609 Sheafe Ct
- 1737 Ocean Bay Dr
- 2102 Verona Quay
- 1632 Cottenham Ln
- 1116 Woodcock Ln
