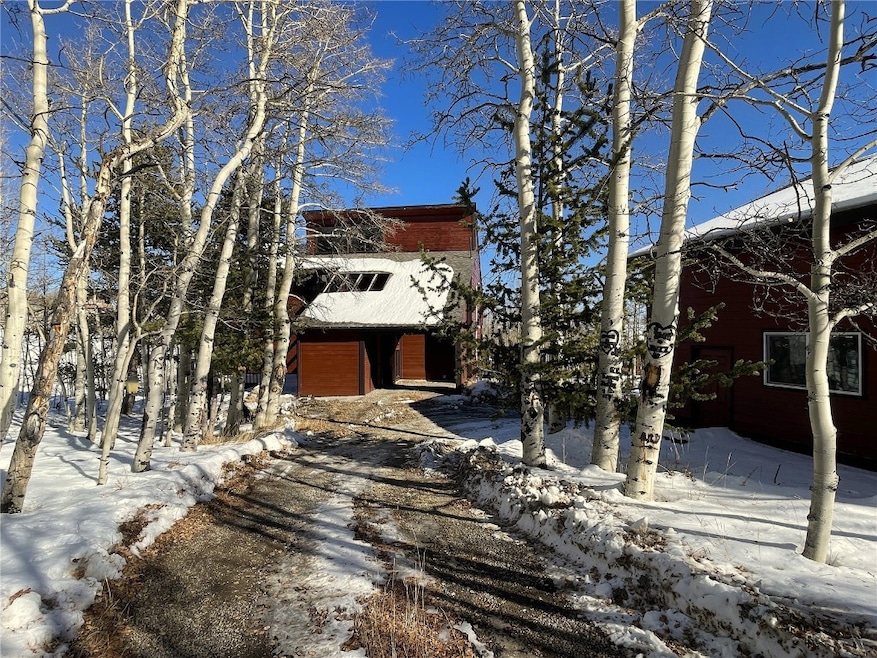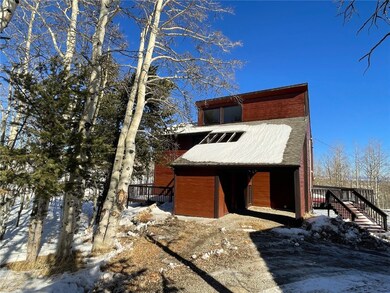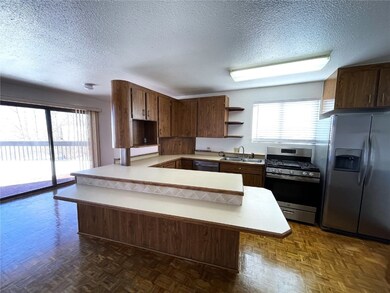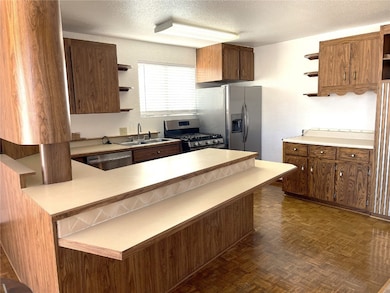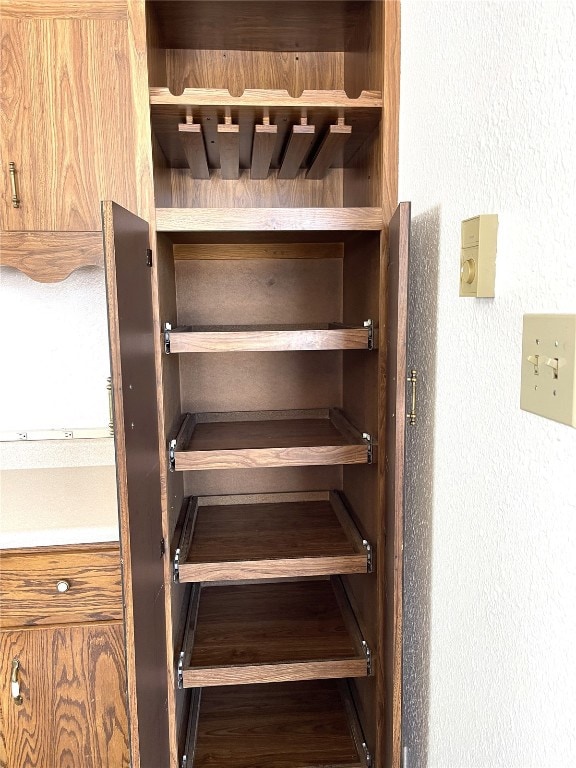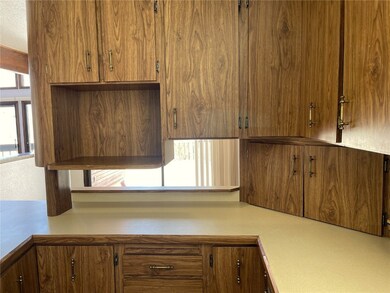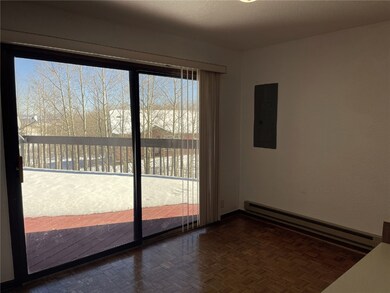2584 High Creek Rd Fairplay, CO 80440
Estimated payment $4,037/month
Highlights
- Ski Accessible
- RV Access or Parking
- Gated Community
- Fishing
- Primary Bedroom Suite
- View of Trees or Woods
About This Home
YOUR CLASSIC 1980's MOUNTAIN ESCAPE AWAITS. Tucked into 1.35 acres in the gated community of Warm Springs, this 4-bedroom, 3-bathroom mountain home is perfect for full-time high-country living, a second home retreat - or a smart investment with rental potential. Built in the 1980's, it offers a solid and timeless layout, ready for your personal updates or creative vision. The open concept main level is filled with natural light thanks to the expansive windows that frame the surrounding vistas. A cozy breakfast nook, spacious living area and a bonus room provide flexible space for entertaining or just relaxing. The primary suite features an ensuite bath and three additional bedrooms ensure room for guests and family. All bedrooms have either their own deck entrance, private deck or entry onto the patio. The HUGE 1296 square foot RV/car garage will hold a full-size RV plus 2-4 cars with plenty of natural light adding serious value for adventurers with gear. The home is on a community water system and you can legally have a hot tub. The community of Warm Springs features 7 stocked fishing ponds and miles of private hiking trails leading directly into National Forest. This area does allow full time and short-term rentals and sits only 10 minutes to Fairplay, 35 minutes to Breckenridge and 90 minutes to Denver. It also has easy year-round access on privately HOA maintained roads. This could be the perfect opportunity to own the mountain home of your hopes and dreams.
Listing Agent
Bristlecone Realty Group Brokerage Phone: (970) 406-0977 License #FA100098735 Listed on: 11/23/2024
Home Details
Home Type
- Single Family
Est. Annual Taxes
- $2,554
Year Built
- Built in 1985
Lot Details
- 1.35 Acre Lot
- Level Lot
- Many Trees
HOA Fees
- $140 Monthly HOA Fees
Parking
- 3 Car Garage
- Circular Driveway
- Additional Parking
- RV Access or Parking
Property Views
- Woods
- Mountain
- Meadow
Home Design
- Midcentury Modern Architecture
- Contemporary Architecture
- Mountain Architecture
- Composition Roof
- Wood Siding
Interior Spaces
- 2,738 Sq Ft Home
- 3-Story Property
- Open Floorplan
- Vaulted Ceiling
- Ceiling Fan
- 2 Fireplaces
- Wood Burning Stove
- Wood Burning Fireplace
- Gas Fireplace
- Entrance Foyer
- Great Room
- Family Room
- Dining Room
- Den
- Recreation Room
- Loft
- Utility Room
- Home Gym
Kitchen
- Breakfast Room
- Gas Range
- Dishwasher
- Utility Sink
- Disposal
Flooring
- Wood
- Carpet
- Tile
Bedrooms and Bathrooms
- 4 Bedrooms
- Primary Bedroom Suite
Laundry
- Dryer
- Washer
Finished Basement
- Heated Basement
- Walk-Out Basement
- Basement Fills Entire Space Under The House
- Interior Basement Entry
Outdoor Features
- Separate Outdoor Workshop
- Shed
Schools
- Edith Teter Elementary School
- South Park Middle School
- South Park High School
Utilities
- Heating System Uses Natural Gas
- Pellet Stove burns compressed wood to generate heat
- Baseboard Heating
- Private Water Source
- Well
- Septic Tank
- Septic System
- Phone Available
- Satellite Dish
Listing and Financial Details
- Assessor Parcel Number 39205
Community Details
Overview
- Warm Springs Subdivision
Recreation
- Tennis Courts
- Fishing
- Trails
- Ski Accessible
Additional Features
- Clubhouse
- Gated Community
Map
Home Values in the Area
Average Home Value in this Area
Tax History
| Year | Tax Paid | Tax Assessment Tax Assessment Total Assessment is a certain percentage of the fair market value that is determined by local assessors to be the total taxable value of land and additions on the property. | Land | Improvement |
|---|---|---|---|---|
| 2024 | $2,671 | $43,940 | $3,760 | $40,180 |
| 2023 | $2,671 | $43,940 | $3,760 | $40,180 |
| 2022 | $1,288 | $27,086 | $2,226 | $24,860 |
| 2021 | $1,260 | $20,710 | $1,700 | $19,010 |
| 2020 | $1,063 | $16,920 | $1,170 | $15,750 |
| 2019 | $1,029 | $16,920 | $1,170 | $15,750 |
| 2018 | $862 | $24,070 | $1,660 | $22,410 |
| 2017 | $777 | $21,070 | $1,650 | $19,420 |
| 2016 | $782 | $22,400 | $1,750 | $20,650 |
| 2015 | $798 | $22,400 | $1,750 | $20,650 |
| 2014 | $1,237 | $0 | $0 | $0 |
Property History
| Date | Event | Price | List to Sale | Price per Sq Ft |
|---|---|---|---|---|
| 09/04/2025 09/04/25 | Price Changed | $699,000 | -6.8% | $255 / Sq Ft |
| 11/23/2024 11/23/24 | For Sale | $749,900 | -- | $274 / Sq Ft |
Source: Summit MLS
MLS Number: S1055411
APN: 39205
- 2436 High Creek Rd
- 2346 High Creek Rd
- 82 Sheep Ridge Rd
- 223 Breakneck Pass Rd
- 1527 Sheep Ridge Rd
- 1133 High Creek Rd
- 1097 High Creek Rd
- 612 Sheep Ridge Rd
- 597 Sheep Ridge Rd
- 3418 High Creek Rd
- 1555 Sheep Ridge Rd
- 1555 Sheep Ridge Rd Unit 263
- 66 Rhodes Ct
- 3538 High Creek Rd
- 1159 Sheep Ridge Rd
- 1301 Sheep Ridge Rd
- 269 High Creek Rd
- 37 Warm Springs Rd
- 36 Star Rock
- 613 Main St
- 4603 Co Rd 1 Unit 2 Bedroom 1 Bathroom
- 4603 Co Rd 1 Unit 2 BR, 1 BA
- 1772 County Road 4
- 146 Brooklyn Cir
- 426 E 9th St Unit upper 3
- 138 Teton Way
- 0092 Scr 855
- 278 Way Station Ct
- 189 Co Rd 535
- 29155 Co Rd 330 Unit 6-
- 29155 Co Rd 330 Unit 2
- 1 S Face Dr
- 18525 Via Ponderosa Dr
- 348 Locals Ln Unit Peak 7
- 1396 Forest Hills Dr Unit ID1301396P
