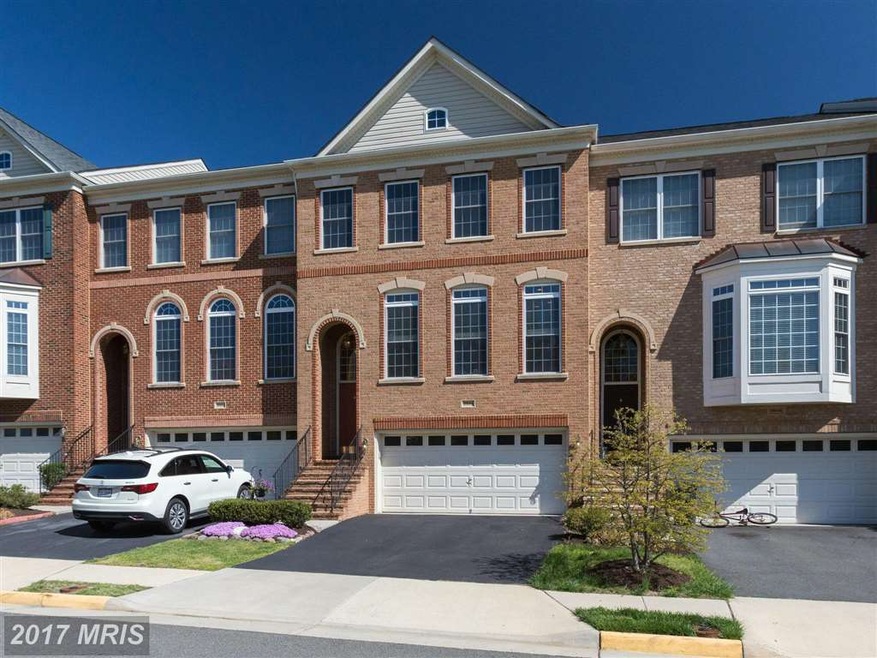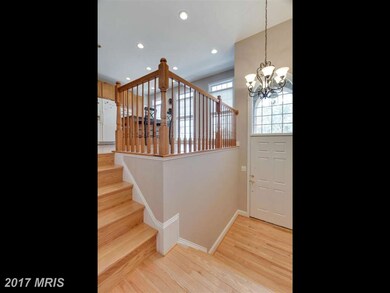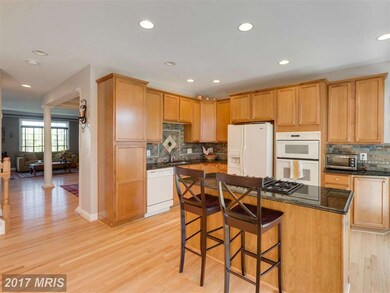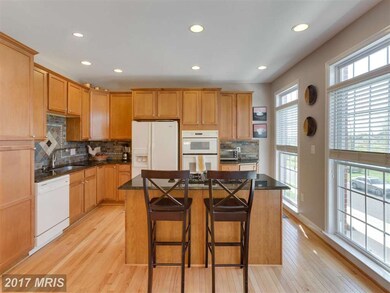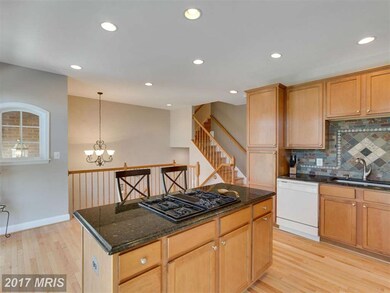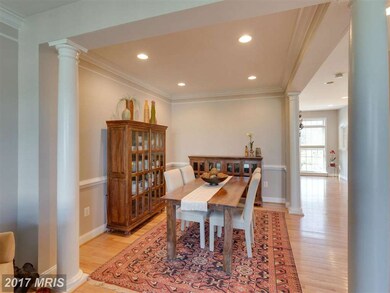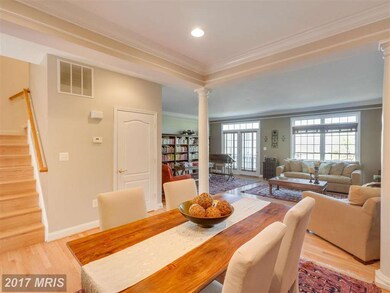
25844 Commons Square Chantilly, VA 20152
Highlights
- Open Floorplan
- Deck
- Wood Flooring
- Little River Elementary School Rated A
- Traditional Architecture
- Game Room
About This Home
As of July 2021Large Brick Front Townhome w/ great views 3 Finished Lvls, 2 Car Gar, Gourmet Kitch w/ Center Island, Gas Cooktop, 42" Cabinets, & Hdwds on 1st Flr. Upper Lvl has Lge MBr w/ Vaulted Ceiling & w/in Closet. Luxury Bath with Soak'g Tub, Separate Shower, Dual Sinks. UL Laundry w/ Front Load W/D + 2 more BR's and Hall Bath. Walk out LL includes Rec Rm, Gas FP, 3rd Full Ba, storage & Gar. A MUST SEE!
Last Agent to Sell the Property
Long & Foster Real Estate, Inc. License #656137 Listed on: 05/16/2015

Townhouse Details
Home Type
- Townhome
Est. Annual Taxes
- $4,494
Year Built
- Built in 2004
Lot Details
- 2,178 Sq Ft Lot
- Backs To Open Common Area
- Two or More Common Walls
- Back Yard Fenced
- Property is in very good condition
HOA Fees
- $112 Monthly HOA Fees
Parking
- 2 Car Attached Garage
- Front Facing Garage
- Garage Door Opener
Home Design
- Traditional Architecture
- Brick Exterior Construction
Interior Spaces
- Property has 3 Levels
- Open Floorplan
- Crown Molding
- Fireplace Mantel
- Gas Fireplace
- Window Treatments
- Entrance Foyer
- Living Room
- Dining Room
- Game Room
- Utility Room
- Wood Flooring
Kitchen
- Eat-In Kitchen
- Built-In Self-Cleaning Oven
- Cooktop
- Microwave
- Ice Maker
- Dishwasher
- Kitchen Island
- Disposal
Bedrooms and Bathrooms
- 3 Bedrooms
- En-Suite Primary Bedroom
- En-Suite Bathroom
- 3.5 Bathrooms
Laundry
- Laundry Room
- Front Loading Dryer
- Front Loading Washer
Finished Basement
- Heated Basement
- Walk-Out Basement
- Connecting Stairway
- Rear Basement Entry
- Basement Windows
Outdoor Features
- Deck
- Patio
Schools
- Liberty Elementary School
- Mercer Middle School
- Freedom High School
Utilities
- Forced Air Heating and Cooling System
- Natural Gas Water Heater
Listing and Financial Details
- Assessor Parcel Number 166207845000
Community Details
Overview
- Association fees include management, insurance, pool(s), reserve funds, snow removal, trash
- Jefferson
Amenities
- Common Area
Recreation
- Tennis Courts
- Soccer Field
- Community Playground
- Community Pool
- Jogging Path
Ownership History
Purchase Details
Purchase Details
Home Financials for this Owner
Home Financials are based on the most recent Mortgage that was taken out on this home.Purchase Details
Home Financials for this Owner
Home Financials are based on the most recent Mortgage that was taken out on this home.Purchase Details
Home Financials for this Owner
Home Financials are based on the most recent Mortgage that was taken out on this home.Purchase Details
Home Financials for this Owner
Home Financials are based on the most recent Mortgage that was taken out on this home.Similar Homes in Chantilly, VA
Home Values in the Area
Average Home Value in this Area
Purchase History
| Date | Type | Sale Price | Title Company |
|---|---|---|---|
| Quit Claim Deed | -- | None Listed On Document | |
| Warranty Deed | $600,000 | Universal Title | |
| Warranty Deed | $435,000 | -- | |
| Warranty Deed | $550,000 | -- | |
| Warranty Deed | $399,734 | -- |
Mortgage History
| Date | Status | Loan Amount | Loan Type |
|---|---|---|---|
| Previous Owner | $400,000 | New Conventional | |
| Previous Owner | $402,800 | New Conventional | |
| Previous Owner | $427,121 | FHA | |
| Previous Owner | $370,402 | VA | |
| Previous Owner | $440,000 | New Conventional | |
| Previous Owner | $248,191 | New Conventional |
Property History
| Date | Event | Price | Change | Sq Ft Price |
|---|---|---|---|---|
| 07/16/2021 07/16/21 | Sold | $600,000 | +1.7% | $217 / Sq Ft |
| 06/17/2021 06/17/21 | For Sale | $589,900 | +35.6% | $214 / Sq Ft |
| 07/17/2015 07/17/15 | Sold | $435,000 | 0.0% | $211 / Sq Ft |
| 06/06/2015 06/06/15 | Pending | -- | -- | -- |
| 05/16/2015 05/16/15 | For Sale | $435,000 | -- | $211 / Sq Ft |
Tax History Compared to Growth
Tax History
| Year | Tax Paid | Tax Assessment Tax Assessment Total Assessment is a certain percentage of the fair market value that is determined by local assessors to be the total taxable value of land and additions on the property. | Land | Improvement |
|---|---|---|---|---|
| 2024 | $5,697 | $658,570 | $200,000 | $458,570 |
| 2023 | $5,245 | $599,480 | $200,000 | $399,480 |
| 2022 | $5,233 | $587,940 | $190,000 | $397,940 |
| 2021 | $5,356 | $546,530 | $155,000 | $391,530 |
| 2020 | $5,195 | $501,920 | $135,000 | $366,920 |
| 2019 | $4,959 | $474,520 | $135,000 | $339,520 |
| 2018 | $5,004 | $461,160 | $125,000 | $336,160 |
| 2017 | $4,883 | $434,010 | $125,000 | $309,010 |
| 2016 | $4,827 | $421,590 | $0 | $0 |
| 2015 | $4,419 | $274,360 | $0 | $274,360 |
| 2014 | $4,494 | $274,050 | $0 | $274,050 |
Agents Affiliated with this Home
-

Seller's Agent in 2021
Berna Kublan
Keller Williams Capital Properties
(703) 420-9751
3 in this area
17 Total Sales
-

Buyer's Agent in 2021
Gloria Banks
Samson Properties
(703) 244-9767
1 in this area
33 Total Sales
-

Seller's Agent in 2015
Robyn Nobert
Long & Foster
(703) 408-5524
33 Total Sales
-

Buyer's Agent in 2015
Sandra Crews Team
RE/MAX
(703) 899-7629
2 in this area
128 Total Sales
Map
Source: Bright MLS
MLS Number: 1000622257
APN: 166-20-7845
- 25944 Donovan Dr
- 43089 Finders Ln
- 25738 S Village Dr
- 25670 S Village Dr
- 25585 Creek Run Terrace
- 43152 Valiant Dr
- 0 Braddock Rd Unit VALO2086014
- 25533 Fretton Square
- 25778 Tullow Place
- 43313 Jerpoint Ct
- 25497 Beresford Dr
- 25530 Chilmark Dr
- 42783 Freedom St
- 43332 Burke Dale St
- 43080 Center St
- 25449 Morse Dr
- 43325 Nicklaus Ln
- 43441 Bettys Farm Dr
- 25423 Planting Field Dr
- 43453 Bettys Farm Dr
