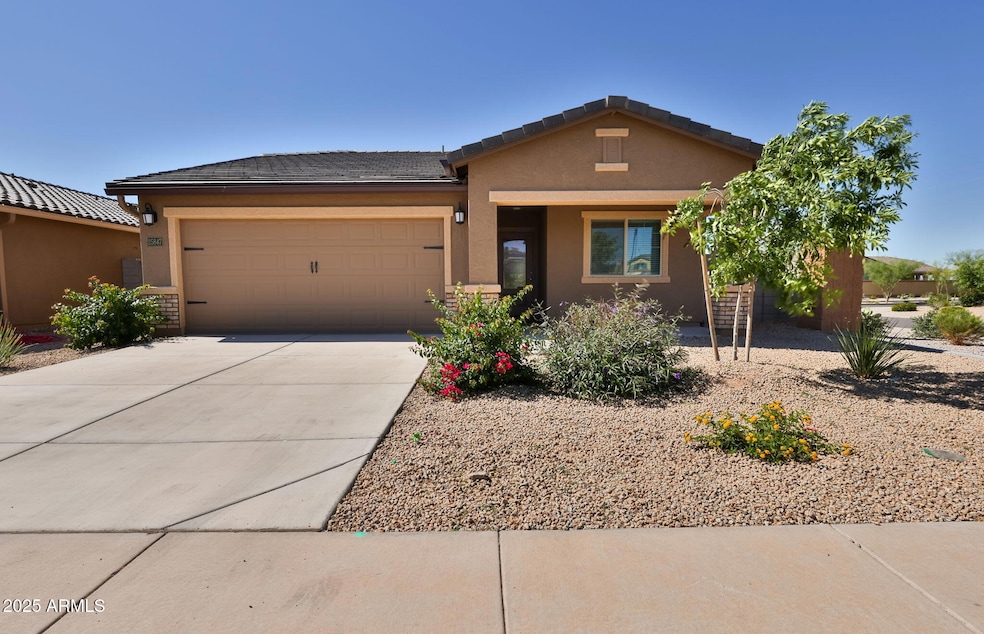25847 W Winston Dr Buckeye, AZ 85326
3
Beds
2
Baths
1,540
Sq Ft
5,987
Sq Ft Lot
Highlights
- Granite Countertops
- Double Pane Windows
- Kitchen Island
- Eat-In Kitchen
- Patio
- Central Air
About This Home
Enjoy comfort and style in this 3-bedroom, 2-bath home with a 2-car garage. Featuring an open floor plan, chef-ready kitchen, generous living space, and covered front and back patios—perfect for relaxing or entertaining.
Located on an oversized corner lot with premium curb appeal, this home offers added privacy in a highly desirable neighborhood.
Home Details
Home Type
- Single Family
Est. Annual Taxes
- $154
Year Built
- Built in 2023
Lot Details
- 5,987 Sq Ft Lot
- Desert faces the front of the property
- Block Wall Fence
Parking
- 2 Car Garage
Home Design
- Wood Frame Construction
- Tile Roof
- Stucco
Interior Spaces
- 1,540 Sq Ft Home
- 1-Story Property
- Double Pane Windows
- Laundry in unit
Kitchen
- Eat-In Kitchen
- Breakfast Bar
- Built-In Microwave
- Kitchen Island
- Granite Countertops
Flooring
- Carpet
- Vinyl
Bedrooms and Bathrooms
- 3 Bedrooms
- 2 Bathrooms
Outdoor Features
- Patio
Schools
- Buckeye Elementary School
- Buckeye Union High School
Utilities
- Central Air
- Heating Available
Listing and Financial Details
- Property Available on 6/26/25
- $45 Move-In Fee
- 12-Month Minimum Lease Term
- $45 Application Fee
- Tax Lot 244
- Assessor Parcel Number 400-34-906
Community Details
Overview
- Property has a Home Owners Association
- Terravista HOA, Phone Number (602) 957-9191
- Built by LGI Homes
- Terravista Phase 2 Various Lots & Tracts Replat Subdivision
Pet Policy
- No Pets Allowed
Map
Source: Arizona Regional Multiple Listing Service (ARMLS)
MLS Number: 6885671
APN: 400-34-906
Nearby Homes
- 25744 W Winston Dr
- 8701 S 257th Dr
- 24570 W Cocopah St
- 25748 W Siesta Way
- 23527 W Estes Way
- 25602 W Coles Rd
- 25657 W Beth Dr
- 25539 W Gwen St
- 25437 W Mahoney Ave
- 8577 S 253rd Dr
- 8721 S 253rd Dr
- 26530 W Us Highway 85 --
- 8690 S 253rd Ave
- 25763 W Satellite Ln
- 7504 S Sundown Ct
- 25659 W Satellite Ln
- 25221 W Clanton Ave
- 25882 W North Star Place
- 25862 W North Star Place
- 25190 W Parkside Ln N
- 8851 S 257th Dr
- 25698 W Desert Dr
- 9090 S 258th Ln
- 9004 S 254th Dr
- 8579 S 253rd Ave
- 25861 W North Star Place
- 25586 W North Star Ln
- 25193 W Cranston Ln
- 25157 W Beloat Rd
- 25535 W Red Sky Place
- 104 E Roosevelt Ave
- 326 Monroe Ave
- 343 E Monroe Ave Unit 135-150
- 6684 S 258th Dr
- 7090 S 252nd Dr
- 6542 S 258th Dr
- 25792 W Burgess Ln
- 25788 W Nancy Ln
- 639 E Arizona Ave
- 110 S 7th St Unit 7







