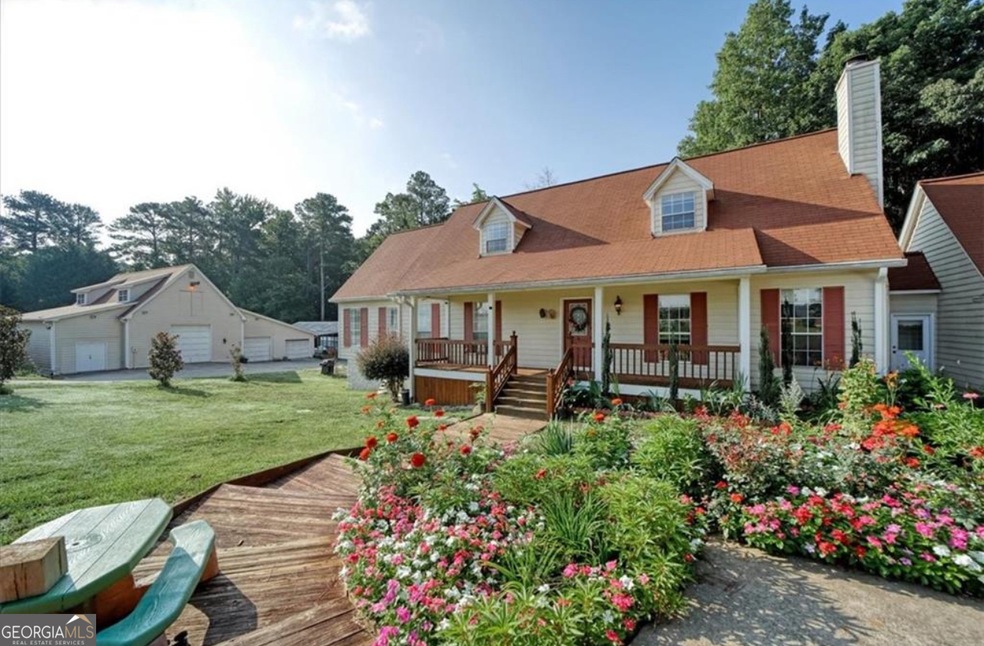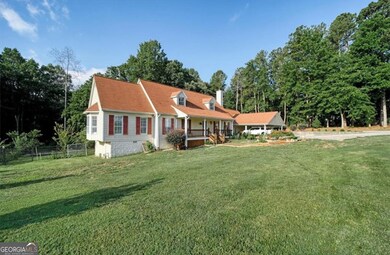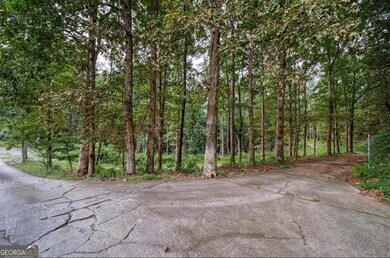2585 Braselton Hwy Buford, GA 30519
Estimated payment $8,013/month
Highlights
- 14.29 Acre Lot
- Cape Cod Architecture
- Wood Flooring
- Freeman's Mill Elementary School Rated A
- Private Lot
- Sun or Florida Room
About This Home
Discover the perfect blend of functionality and opportunity with this 3-bedroom, 2-bathroom home, nestled on an expansive 14.29-acre lot. This property features a spacious attached garage and endless potential for customization or development. Ideally situated on the border of Buford and Dacula, it offers the best of both communities and is located within one of the area's top-rated school districts. Whether you're dreaming of a private retreat, a hobby farm, or future expansion, this property is a rare find. Don't miss this unique opportunity to own a slice of serene countryside with convenient access to nearby amenities!
Home Details
Home Type
- Single Family
Est. Annual Taxes
- $9,138
Year Built
- Built in 1986
Lot Details
- 14.29 Acre Lot
- Private Lot
- Level Lot
Parking
- Garage
Home Design
- Cape Cod Architecture
- Composition Roof
Interior Spaces
- 1.5-Story Property
- Tray Ceiling
- Ceiling Fan
- Home Office
- Sun or Florida Room
- Crawl Space
- Laundry closet
Flooring
- Wood
- Carpet
Bedrooms and Bathrooms
- Walk-In Closet
Schools
- Freemans Mill Elementary School
- Twin Rivers Middle School
- Mountain View High School
Utilities
- Forced Air Heating and Cooling System
- Septic Tank
- High Speed Internet
- Cable TV Available
Community Details
- No Home Owners Association
Map
Home Values in the Area
Average Home Value in this Area
Tax History
| Year | Tax Paid | Tax Assessment Tax Assessment Total Assessment is a certain percentage of the fair market value that is determined by local assessors to be the total taxable value of land and additions on the property. | Land | Improvement |
|---|---|---|---|---|
| 2025 | $13,023 | $395,640 | $277,920 | $117,720 |
| 2024 | $13,356 | $395,640 | $277,920 | $117,720 |
| 2023 | $13,356 | $395,640 | $277,920 | $117,720 |
| 2022 | $8,984 | $246,480 | $149,560 | $96,920 |
| 2021 | $9,138 | $246,480 | $149,560 | $96,920 |
| 2020 | $9,197 | $246,480 | $149,560 | $96,920 |
| 2019 | $7,864 | $207,600 | $126,960 | $80,640 |
| 2018 | $7,883 | $207,600 | $126,960 | $80,640 |
| 2016 | $7,899 | $207,600 | $126,960 | $80,640 |
| 2015 | $7,990 | $207,600 | $126,960 | $80,640 |
| 2014 | $6,644 | $168,680 | $98,360 | $70,320 |
Property History
| Date | Event | Price | List to Sale | Price per Sq Ft | Prior Sale |
|---|---|---|---|---|---|
| 03/18/2025 03/18/25 | Pending | -- | -- | -- | |
| 03/14/2025 03/14/25 | For Sale | $1,379,900 | +130.0% | -- | |
| 08/15/2018 08/15/18 | Sold | $600,000 | -4.0% | $168 / Sq Ft | View Prior Sale |
| 06/22/2018 06/22/18 | Pending | -- | -- | -- | |
| 04/12/2018 04/12/18 | For Sale | $625,000 | -- | $175 / Sq Ft |
Purchase History
| Date | Type | Sale Price | Title Company |
|---|---|---|---|
| Warranty Deed | $600,000 | -- |
Mortgage History
| Date | Status | Loan Amount | Loan Type |
|---|---|---|---|
| Open | $453,100 | New Conventional |
Source: Georgia MLS
MLS Number: 10479392
APN: 3-001-040
- 0 Hog Mountain Church Road and Auburn Rd
- 2431 Lance Ridge Way
- 2045 Amber Creek Dr
- 2164 Pierce Way
- 2375 Matlin Way
- 2228 Lakeview Bend Way
- 1909 Lakeview Bend Way
- 2346 Hampton Park Dr Unit I
- 2985 Ashton Pointe Cir
- 2955 Windsong Park Ln Unit 1
- 2970 Waverly Place Dr
- 2159 Shin Ct
- 2425 Fort Daniels Dr Unit 3A
- 2032 Shin Ct NE
- 1720 Fort Daniels Trail
- 2765 Daniel Park Run Unit 3
- 2915 Dacula Oaks Dr Unit 1
- 2233 Hansford Pass
- 2231 Cain Commons Dr
- 2256 Hansford Pass







