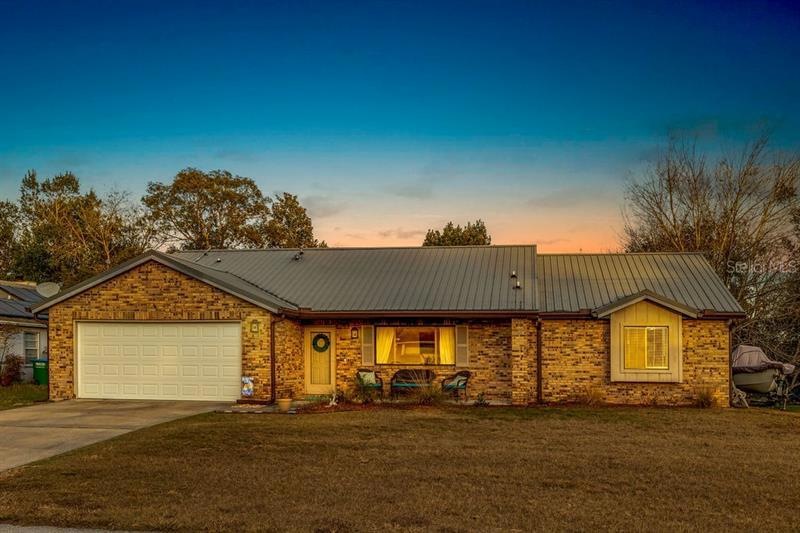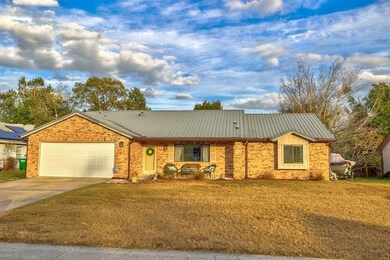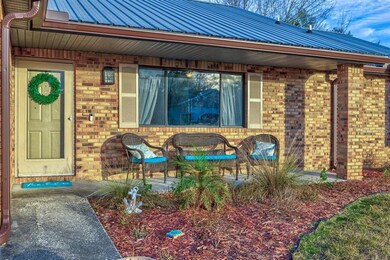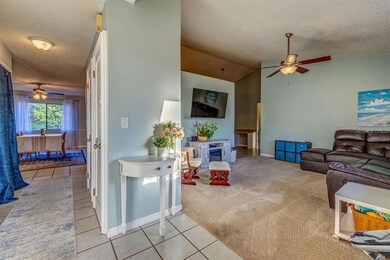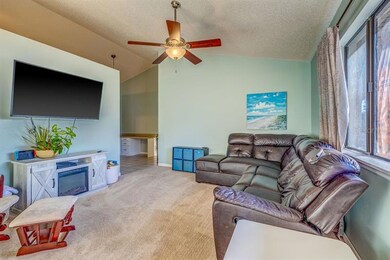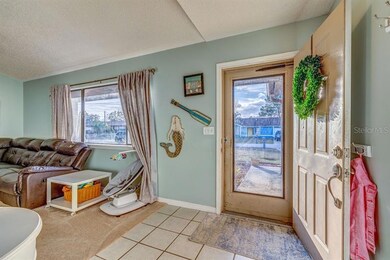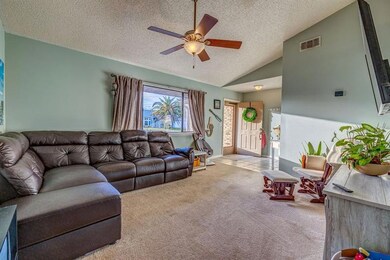
2585 Delbarton Ave Deltona, FL 32725
Highlights
- Main Floor Primary Bedroom
- 2 Car Attached Garage
- Central Heating and Cooling System
- No HOA
- Eat-In Kitchen
- Ceiling Fan
About This Home
As of March 2023This is one of those special homes where memories are made. Late night cookouts, sleepovers, cars in the driveway, bikes at the ready, sunny mornings filled with giggles, shady afternoons under a tree with a book...Yes, this home is the one you wished you lived in. And now it can be yours. This 4-bedroom home featuring an OPEN, SPLIT-BEDROOM floor plan with VAULTED CEILINGS, formal dining and living room, and a BREAKFAST NOOK! Enjoy some peace and quiet in your LARGE master bedroom featuring HIS & HERS closets! Spend time outside on your front COVERED PORCH or rear SCREEN ENCLOSURE overlooking your BIG, FENCED BACKYARD! Now available for you at a wonderful price. Call today, and enjoy the happy lifestyle this home offers. Located just off I-4, walking distance to all local schools, public library, YMCA, and MORE! Only 30 minutes to Daytona Beach and Orlando!
Last Agent to Sell the Property
CENTURY 21 INTEGRA License #3221428 Listed on: 02/06/2023

Home Details
Home Type
- Single Family
Est. Annual Taxes
- $3,118
Year Built
- Built in 1987
Lot Details
- 10,000 Sq Ft Lot
- Southeast Facing Home
- Property is zoned R-1A
Parking
- 2 Car Attached Garage
Home Design
- Slab Foundation
- Wood Frame Construction
- Metal Roof
Interior Spaces
- 1,597 Sq Ft Home
- Ceiling Fan
Kitchen
- Eat-In Kitchen
- Range
- Microwave
- Dishwasher
- Disposal
Flooring
- Carpet
- Laminate
Bedrooms and Bathrooms
- 4 Bedrooms
- Primary Bedroom on Main
- 2 Full Bathrooms
Utilities
- Central Heating and Cooling System
- Thermostat
- Septic Tank
- Cable TV Available
Community Details
- No Home Owners Association
- Deltona Lakes Unit 71 Subdivision
Listing and Financial Details
- Down Payment Assistance Available
- Homestead Exemption
- Visit Down Payment Resource Website
- Legal Lot and Block 6 / 1836
- Assessor Parcel Number 81-30-71-36-00-0060
Ownership History
Purchase Details
Home Financials for this Owner
Home Financials are based on the most recent Mortgage that was taken out on this home.Purchase Details
Home Financials for this Owner
Home Financials are based on the most recent Mortgage that was taken out on this home.Purchase Details
Home Financials for this Owner
Home Financials are based on the most recent Mortgage that was taken out on this home.Purchase Details
Purchase Details
Purchase Details
Similar Homes in Deltona, FL
Home Values in the Area
Average Home Value in this Area
Purchase History
| Date | Type | Sale Price | Title Company |
|---|---|---|---|
| Warranty Deed | $315,000 | Celebration Title Group | |
| Warranty Deed | $214,900 | Attorney | |
| Warranty Deed | $113,800 | Westside Title Services Inc | |
| Deed | $66,900 | -- | |
| Deed | $7,000 | -- | |
| Deed | $2,200 | -- |
Mortgage History
| Date | Status | Loan Amount | Loan Type |
|---|---|---|---|
| Open | $316,980 | VA | |
| Closed | $315,000 | VA | |
| Previous Owner | $204,155 | New Conventional | |
| Previous Owner | $111,738 | FHA | |
| Previous Owner | $40,000 | Credit Line Revolving | |
| Previous Owner | $106,000 | New Conventional |
Property History
| Date | Event | Price | Change | Sq Ft Price |
|---|---|---|---|---|
| 05/16/2025 05/16/25 | Price Changed | $339,900 | -1.2% | $213 / Sq Ft |
| 05/16/2025 05/16/25 | For Sale | $343,900 | 0.0% | $215 / Sq Ft |
| 05/15/2025 05/15/25 | Off Market | $343,900 | -- | -- |
| 02/27/2025 02/27/25 | Price Changed | $343,900 | -0.3% | $215 / Sq Ft |
| 12/02/2024 12/02/24 | For Sale | $344,900 | +9.5% | $216 / Sq Ft |
| 03/21/2023 03/21/23 | Sold | $315,000 | +1.9% | $197 / Sq Ft |
| 02/13/2023 02/13/23 | Pending | -- | -- | -- |
| 02/06/2023 02/06/23 | For Sale | $309,000 | +43.8% | $193 / Sq Ft |
| 06/23/2020 06/23/20 | Sold | $214,900 | 0.0% | $135 / Sq Ft |
| 05/16/2020 05/16/20 | Pending | -- | -- | -- |
| 05/05/2020 05/05/20 | For Sale | $215,000 | -- | $135 / Sq Ft |
Tax History Compared to Growth
Tax History
| Year | Tax Paid | Tax Assessment Tax Assessment Total Assessment is a certain percentage of the fair market value that is determined by local assessors to be the total taxable value of land and additions on the property. | Land | Improvement |
|---|---|---|---|---|
| 2025 | $3,152 | $237,215 | $50,400 | $186,815 |
| 2024 | $3,152 | $238,042 | $50,400 | $187,642 |
| 2023 | $3,152 | $186,934 | $0 | $0 |
| 2022 | $3,118 | $181,489 | $0 | $0 |
| 2021 | $3,203 | $176,203 | $26,400 | $149,803 |
| 2020 | $1,366 | $90,935 | $0 | $0 |
| 2019 | $1,364 | $88,891 | $0 | $0 |
| 2018 | $1,333 | $87,234 | $0 | $0 |
| 2017 | $1,299 | $85,440 | $0 | $0 |
| 2016 | $1,253 | $83,683 | $0 | $0 |
| 2015 | $1,272 | $83,101 | $0 | $0 |
| 2014 | $1,240 | $82,441 | $0 | $0 |
Agents Affiliated with this Home
-

Seller's Agent in 2024
Terrie White
GREENE REALTY OF FLORIDA LLC
(386) 956-9110
40 in this area
156 Total Sales
-

Seller's Agent in 2023
Kristin Vogt
CENTURY 21 INTEGRA
(407) 417-7206
43 in this area
380 Total Sales
-

Buyer's Agent in 2023
Barbara Guest
RE/MAX
(321) 427-2948
1 in this area
53 Total Sales
Map
Source: Stellar MLS
MLS Number: O6088513
APN: 8130-71-36-0060
- 1104 W Seagate Dr
- 2552 Tansboro Dr
- 2708 Sedgefield Ave
- 0 Belaire Paper Ave Unit MFRV4929839
- 1341 Rural Hall St
- 2478 Unionville Dr
- 1058 W Seagate Dr
- 1366 Valhalla St
- 1344 Catalina Blvd
- 1160 N Old Mill Dr
- 2560 Eustace Ave
- 1345 Voltaire St
- 2450 Walkertown Ave
- 1299 N Old Mill Dr
- 3267 Red Fox Dr
- 1115 N Old Mill Dr
- 2519 Eustace Ave
- 3255 Red Fox Dr
- 1421 Summit Hill Dr
- 2281 E Union Cir
