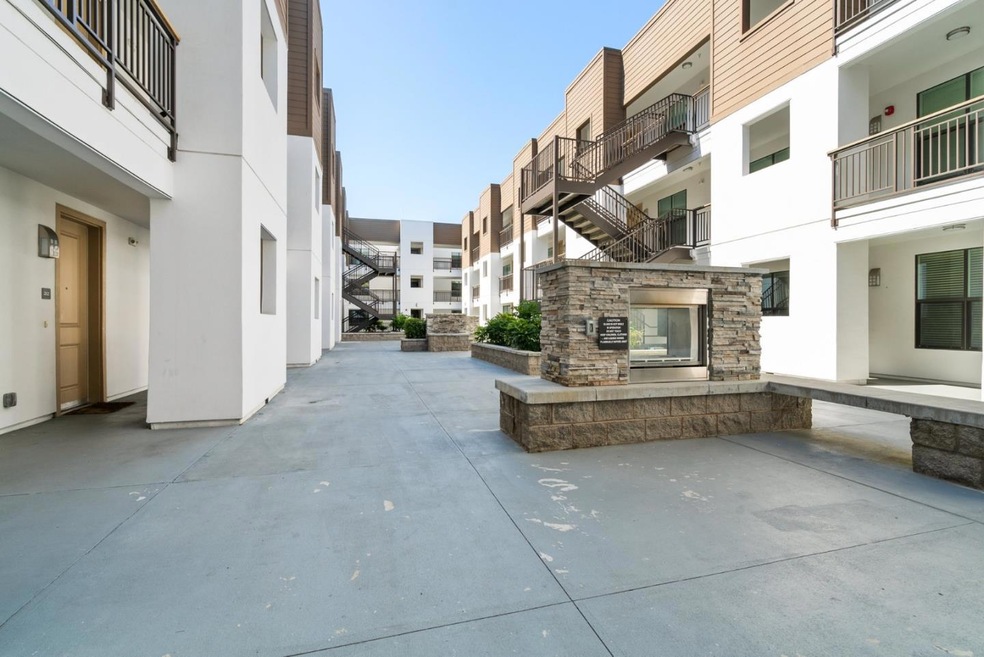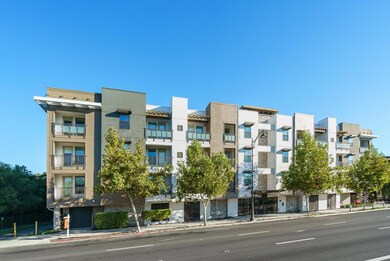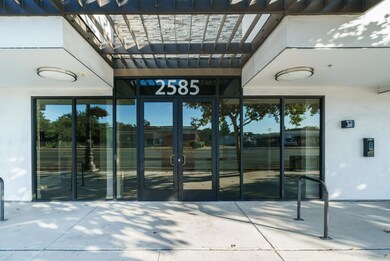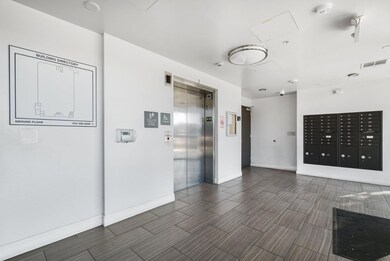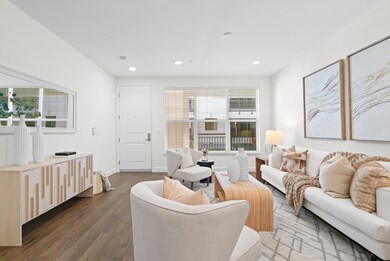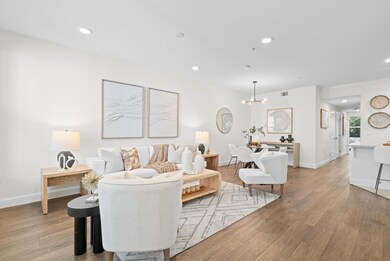
Alexis 2585 El Camino Real Unit 205 Santa Clara, CA 95051
Highlights
- Fitness Center
- Park or Greenbelt View
- Elevator
- Bowers Elementary School Rated A-
- Quartz Countertops
- Balcony
About This Home
As of May 2025Located in the heart of Silicon Valley, this stylish and large Alexis condo offers an unbeatable location with only minutes to top tech employers, Santa Clara University, and premier destinations like Santana Row and Westfield Valley Fair. Built in 2015, it boasts a prime location with easy entry to the elevator, community courtyard, and gym. The open-concept living space is bathed in natural light from three large windows and flows effortlessly into a modern kitchen featuring Quartz slab countertops, stainless steel appliances, and an oversized island. A serene primary suite includes a spacious walk-in closet and a private balcony, and master bath features dual vanity and large standing shower, while the additional bedrooms provide ample space for comfort. Contemporary touches like SPC flooring, recessed LED lighting, and elegant bathrooms elevate the homes sophisticated feel. Residents also enjoy secure underground parking with EV chargers.
Last Agent to Sell the Property
8 Blocks Real Estate License #01425296 Listed on: 03/10/2025
Property Details
Home Type
- Condominium
Est. Annual Taxes
- $10,139
Year Built
- Built in 2015
HOA Fees
- $514 Monthly HOA Fees
Parking
- 2 Car Garage
- Electric Vehicle Home Charger
- Secured Garage or Parking
- Guest Parking
Interior Spaces
- 1,420 Sq Ft Home
- 1-Story Property
- Double Pane Windows
- Combination Dining and Living Room
- Park or Greenbelt Views
Kitchen
- Eat-In Kitchen
- Breakfast Bar
- Gas Oven
- Range Hood
- Microwave
- Dishwasher
- Kitchen Island
- Quartz Countertops
- Disposal
Flooring
- Carpet
- Laminate
- Tile
Bedrooms and Bathrooms
- 3 Bedrooms
- Walk-In Closet
- Remodeled Bathroom
- 2 Full Bathrooms
- Bathtub with Shower
- Bathtub Includes Tile Surround
- Walk-in Shower
Laundry
- Laundry Room
- Dryer
- Washer
Additional Features
- Forced Air Heating and Cooling System
Listing and Financial Details
- Assessor Parcel Number 216-58-005
Community Details
Overview
- Association fees include garbage, maintenance - common area, reserves, sewer, water
- Alexis Homeowners Association
- Built by Alexis
Amenities
- Trash Chute
- Elevator
Recreation
Security
- Controlled Access
Ownership History
Purchase Details
Home Financials for this Owner
Home Financials are based on the most recent Mortgage that was taken out on this home.Purchase Details
Purchase Details
Home Financials for this Owner
Home Financials are based on the most recent Mortgage that was taken out on this home.Similar Homes in Santa Clara, CA
Home Values in the Area
Average Home Value in this Area
Purchase History
| Date | Type | Sale Price | Title Company |
|---|---|---|---|
| Grant Deed | $1,075,000 | Chicago Title | |
| Deed | -- | None Listed On Document | |
| Grant Deed | $733,000 | Old Republic Title Company | |
| Grant Deed | $760,000 | Old Republic Title Company |
Mortgage History
| Date | Status | Loan Amount | Loan Type |
|---|---|---|---|
| Open | $806,250 | New Conventional | |
| Previous Owner | $420,000 | New Conventional | |
| Previous Owner | $512,287 | New Conventional |
Property History
| Date | Event | Price | Change | Sq Ft Price |
|---|---|---|---|---|
| 05/13/2025 05/13/25 | Sold | $1,075,000 | +7.5% | $757 / Sq Ft |
| 04/14/2025 04/14/25 | Price Changed | $999,800 | -15.9% | $704 / Sq Ft |
| 03/10/2025 03/10/25 | For Sale | $1,188,800 | -- | $837 / Sq Ft |
Tax History Compared to Growth
Tax History
| Year | Tax Paid | Tax Assessment Tax Assessment Total Assessment is a certain percentage of the fair market value that is determined by local assessors to be the total taxable value of land and additions on the property. | Land | Improvement |
|---|---|---|---|---|
| 2024 | $10,139 | $864,385 | $432,193 | $432,192 |
| 2023 | $10,038 | $847,437 | $423,719 | $423,718 |
| 2022 | $9,871 | $830,821 | $415,411 | $415,410 |
| 2021 | $9,834 | $814,531 | $407,266 | $407,265 |
| 2020 | $9,656 | $806,179 | $403,090 | $403,089 |
| 2019 | $9,644 | $790,373 | $395,187 | $395,186 |
| 2018 | $9,023 | $774,877 | $387,439 | $387,438 |
| 2017 | $8,980 | $759,685 | $379,843 | $379,842 |
| 2016 | $1,967 | $155,035 | $105,280 | $49,755 |
Agents Affiliated with this Home
-
M
Seller's Agent in 2025
Mei Ling
8 Blocks Real Estate
-
M
Buyer's Agent in 2025
Mohammad Zaman
Intero Real Estate Services
About Alexis
Map
Source: MLSListings
MLS Number: ML81997320
APN: 216-58-005
- 1400 Bowe Ave Unit 1105
- 1724 Graham Ln
- 1313 Kiely Blvd
- 2245 Anna Dr
- 3085 Butte St
- 1960 Francis Ave
- 2375 Cabrillo Ave
- 3032 El Sobrante St
- 3079 El Camino Real Unit 202
- 3089 El Camino Real Unit 5
- 3089 El Camino Real Unit 11
- 2544 Rose Way
- 2081 Sheraton Dr
- 2030 Elm Leaf Ct
- 2491 Karen Dr
- 2475 Karen Dr
- 1755 Townsend Ave
- 986 Kiely Blvd Unit D
- 2387 Karen Dr
- 2560 Monroe St
