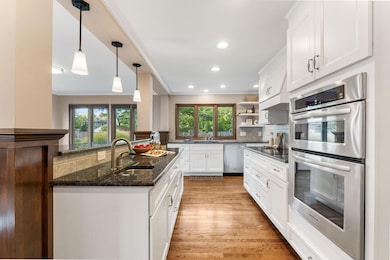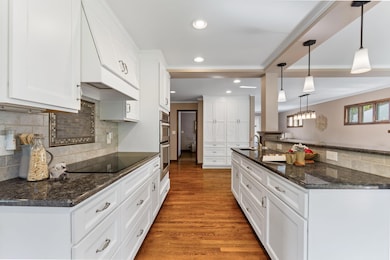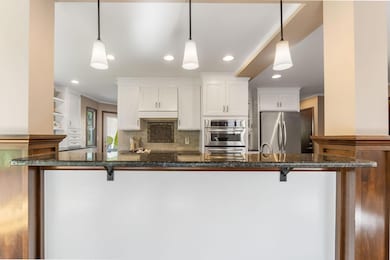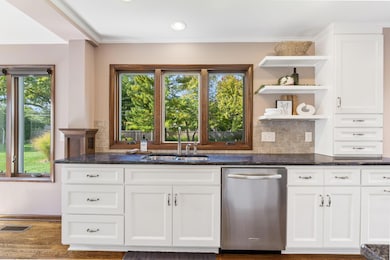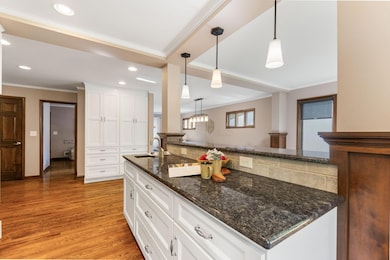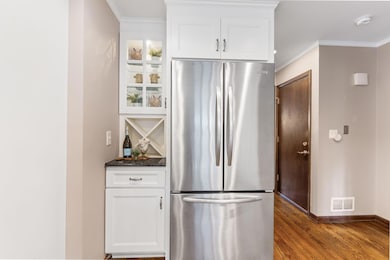2585 Westmont Blvd Columbus, OH 43221
Estimated payment $5,658/month
Highlights
- Traditional Architecture
- Wood Flooring
- Bonus Room
- Tremont Elementary School Rated A-
- 2 Fireplaces
- No HOA
About This Home
This Upper Arlington home in pristine condition, has been immaculately maintained, and ready to move in. This 3-bedroom, 3 full bath gem features an open design, solid hardwood flooring, and a central fireplace. The first floor is spacious and flows effortlessly into a large kitchen with abundant cabinets, built-in island, seating and dining area. A welcoming family room features a full bath and closet. A designated desk area off the kitchen has floating shelves, a granite bench and spacious opening to the backyard. The second-floor features 3 large bedrooms all with walk-in closets, 2 full baths, and a bonus room with a closet. The basement has 3 different spaces, all fully finished, with an amazing laundry room, plus a separate HVAC/storage room. Step outside to your own private oasis, a large backyard with mature landscaping, a large paver patio for gatherings, and your own basketball court & playhouse for endless fun. This house is ideally located in a desirable Upper Arlington neighborhood, seconds from restaurants, schools, main library, parks, pools, pickleball and tennis courts. It is conveniently located 5 minutes from newly opened community center, Ohio State University and a quick 15-minute ride to Columbus International Airport.
Home Details
Home Type
- Single Family
Est. Annual Taxes
- $12,569
Year Built
- Built in 1955
Lot Details
- 9,583 Sq Ft Lot
- Irrigation
Parking
- 2 Car Attached Garage
Home Design
- Traditional Architecture
- Brick Exterior Construction
- Block Foundation
- Stucco Exterior
Interior Spaces
- 3,141 Sq Ft Home
- 2-Story Property
- Central Vacuum
- 2 Fireplaces
- Insulated Windows
- Family Room
- Bonus Room
- Laundry Room
Kitchen
- Electric Range
- Microwave
- Dishwasher
Flooring
- Wood
- Carpet
Bedrooms and Bathrooms
- 3 Bedrooms
Basement
- Partial Basement
- Recreation or Family Area in Basement
- Crawl Space
Outdoor Features
- Patio
Utilities
- Forced Air Heating and Cooling System
- Heating System Uses Gas
Listing and Financial Details
- Assessor Parcel Number 070-002178
Community Details
Overview
- No Home Owners Association
Recreation
- Community Basketball Court
- Community Pool
- Park
- Bike Trail
Map
Home Values in the Area
Average Home Value in this Area
Tax History
| Year | Tax Paid | Tax Assessment Tax Assessment Total Assessment is a certain percentage of the fair market value that is determined by local assessors to be the total taxable value of land and additions on the property. | Land | Improvement |
|---|---|---|---|---|
| 2024 | $12,569 | $217,110 | $76,440 | $140,670 |
| 2023 | $12,413 | $217,105 | $76,440 | $140,665 |
| 2022 | $13,214 | $189,110 | $47,880 | $141,230 |
| 2021 | $11,698 | $189,110 | $47,880 | $141,230 |
| 2020 | $11,594 | $189,110 | $47,880 | $141,230 |
| 2019 | $10,781 | $155,470 | $47,880 | $107,590 |
| 2018 | $9,793 | $155,470 | $47,880 | $107,590 |
| 2017 | $10,698 | $155,470 | $47,880 | $107,590 |
| 2016 | $8,873 | $134,200 | $39,940 | $94,260 |
| 2015 | $8,865 | $134,200 | $39,940 | $94,260 |
| 2014 | $8,875 | $134,200 | $39,940 | $94,260 |
| 2013 | $4,237 | $121,975 | $36,295 | $85,680 |
Property History
| Date | Event | Price | List to Sale | Price per Sq Ft |
|---|---|---|---|---|
| 10/16/2025 10/16/25 | For Sale | $875,000 | 0.0% | $279 / Sq Ft |
| 10/16/2025 10/16/25 | Off Market | $875,000 | -- | -- |
| 10/15/2025 10/15/25 | For Sale | $875,000 | 0.0% | $279 / Sq Ft |
| 10/12/2025 10/12/25 | Off Market | $875,000 | -- | -- |
| 10/01/2025 10/01/25 | Price Changed | $875,000 | -2.8% | $279 / Sq Ft |
| 08/07/2025 08/07/25 | For Sale | $899,999 | -- | $287 / Sq Ft |
Purchase History
| Date | Type | Sale Price | Title Company |
|---|---|---|---|
| Deed | $106,300 | -- | |
| Deed | $88,000 | -- | |
| Deed | $76,500 | -- |
Source: Columbus and Central Ohio Regional MLS
MLS Number: 225029450
APN: 070-002178
- 2648 Chester Rd
- 2569 Chester Rd
- 2615 Northwest Blvd
- 1565 Berkshire Rd
- 2835 Katmai Dr
- 2276 Northwest Blvd
- 1470 Cardiff Rd
- 1535 Doone Rd
- 1481 Doone Rd
- 3015 Welsford Rd
- 1909 Inchcliff Rd
- 2063 Westover Rd
- 2027-2033 Ridgeview Rd
- 2110 Northwest Blvd
- 1887-1891 Kentwell Rd
- 3106 Somerford Rd
- 1205 Sunny Hill Dr
- 3156 Mt Holyoke Rd
- 3175 Tremont Rd Unit 502
- 1111 Sunny Hill Dr
- 1690 W Lane Ave
- 1600 W Lane Ave
- 1399 W Lane Ave
- 1984 Ridgeview Rd
- 3181 Northwest Blvd
- 1783 Ardleigh Rd Unit 1787
- 1869 N Star Rd
- 1836 N Star Rd Unit H
- 1008 Manor Ln Unit K
- 1800-1806 N Star Rd
- 900 Nettle Dr
- 1150 Kinnear Rd
- 1775 Northwest Ct Unit 108
- 1361 Presidential Dr
- 1234 Steelwood Rd
- 1444 Chesapeake Ave
- 1530 King Ave
- 1476-1510 King Ave
- 1190 Chambers Rd
- 1940 Riverside Dr

