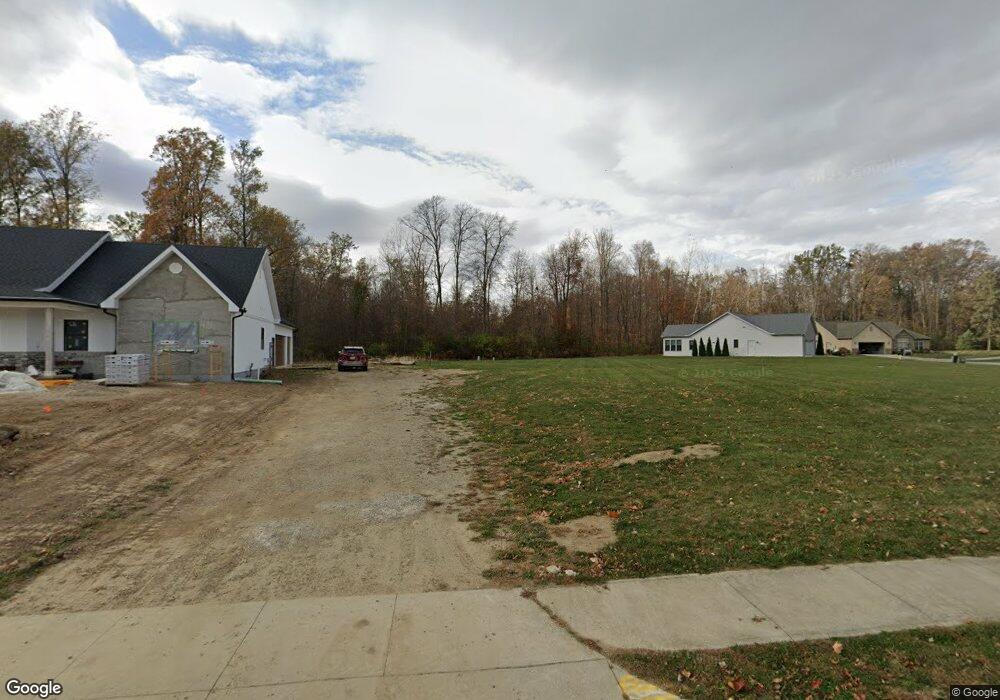3
Beds
2
Baths
1,976
Sq Ft
--
Built
About This Home
This home is located at 2586 Gaithersburg Dr, Lima, OH 45805. 2586 Gaithersburg Dr is a home located in Allen County with nearby schools including Maplewood Elementary School, Elmwood Elementary School, and Shawnee Middle School.
Create a Home Valuation Report for This Property
The Home Valuation Report is an in-depth analysis detailing your home's value as well as a comparison with similar homes in the area
Home Values in the Area
Average Home Value in this Area
Map
Nearby Homes
- 2632 Alexandria Dr
- 2529 Struthmore Dr
- 3220 Fort Amanda Rd
- 115 Lanes End
- 2975 Zurmehly Rd
- 2852 Riverwalk Blvd Unit 2852
- 2977 Pine Grove Way
- 2970 Sands Rd
- 4039 Magnolia
- 4211 Fort Amanda Rd
- 2 Parcel Zurmehly Land Package
- 3372 Weldon Dr
- 3346 Weldon Dr
- 3332 Weldon Dr
- 3320 Weldon Dr
- 3398 Weldon Dr
- 3358 Weldon Dr
- 3386 Weldon Dr
- 3349 Weldon Dr
- 3337 Weldon Dr
Your Personal Tour Guide
Ask me questions while you tour the home.
