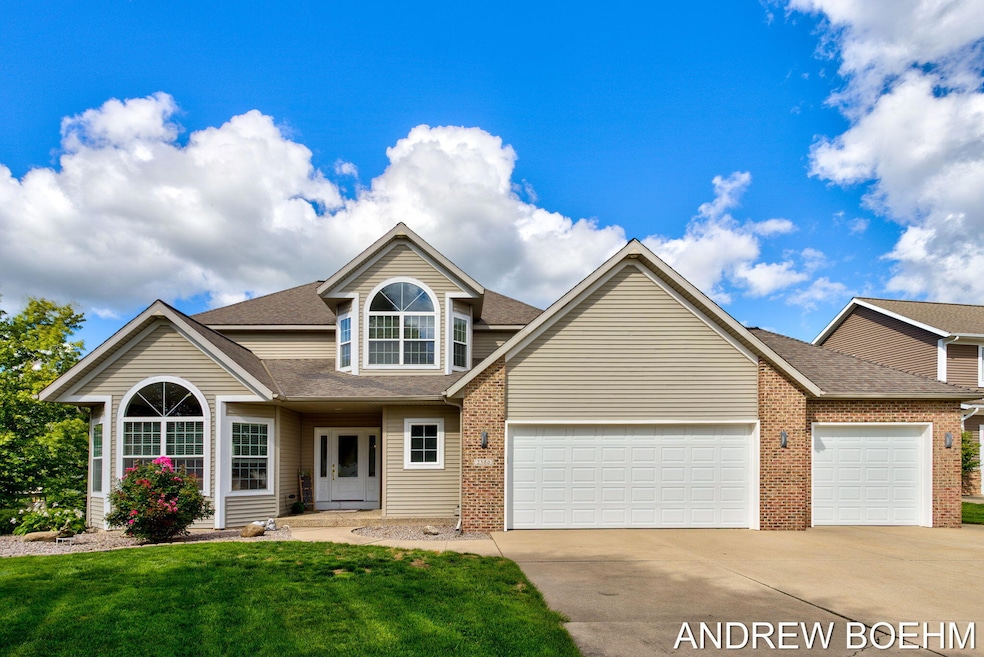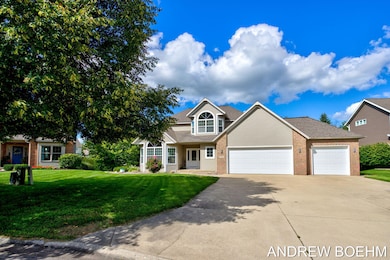
2586 Marble Ct Zeeland, MI 49464
Estimated payment $3,991/month
Highlights
- Hot Property
- Deck
- Traditional Architecture
- New Groningen School Rated A
- Vaulted Ceiling
- Whirlpool Bathtub
About This Home
Welcome to this beautiful 4 bedroom, 3.5 bath two-story home in the highly desirable Greystone Estate subdivision. Perfectly positioned at the end of a quiet cul-de-sac, this home offers peace, privacy, and a picturesque wooded backdrop that creates a serene setting.
Step inside to a warm and inviting floor plan featuring a spacious living area filled with natural light and perfect flow for everyday living. The kitchen is designed to be the heart of the home, offering generous counter space, ample cabinetry, and an open concept feel that connects seamlessly to the dining and living areas. A cozy fireplace anchors the family room, making it an ideal spot to gather.
The upper level features four bedrooms, including a luxurious primary suite with a private bath and walk-in closet. The additional bedrooms are well-sized, offering flexibility for family, guests, or even a home office. With 3.5 baths, everyone has the comfort and convenience they need. The finished walk-out basement expands your living space and opens directly to a large concrete patio, creating the perfect setup for indoor-outdoor entertaining. For elevated views, step out onto the extra-large Trex deck, built with maintenance-free materials so you can spend more time relaxing and less time on upkeep. From morning coffee to evening sunsets, this space is designed to impress.
Located in one of the most sought-after neighborhoods, this home combines the beauty of a wooded retreat with the convenience of being close to schools, parks, shopping, and more. With plenty of space, a thoughtful layout, and outdoor areas designed for enjoyment, this Greystone Estate home is one you won't want to miss.
Home Details
Home Type
- Single Family
Est. Annual Taxes
- $5,333
Year Built
- Built in 2000
Lot Details
- 0.35 Acre Lot
- Lot Dimensions are 90x142
- Cul-De-Sac
- Shrub
- Sprinkler System
- Property is zoned R1, R1
HOA Fees
- $12 Monthly HOA Fees
Parking
- 3 Car Attached Garage
- Front Facing Garage
- Garage Door Opener
Home Design
- Traditional Architecture
- Composition Roof
- Vinyl Siding
Interior Spaces
- 2,992 Sq Ft Home
- 2-Story Property
- Built-In Desk
- Vaulted Ceiling
- Ceiling Fan
- Gas Log Fireplace
- Insulated Windows
- Window Screens
- Living Room with Fireplace
Kitchen
- Eat-In Kitchen
- Oven
- Microwave
- Dishwasher
- Snack Bar or Counter
Flooring
- Carpet
- Laminate
- Tile
Bedrooms and Bathrooms
- 4 Bedrooms
- Whirlpool Bathtub
Laundry
- Laundry Room
- Laundry on main level
- Dryer
- Washer
- Sink Near Laundry
Finished Basement
- Walk-Out Basement
- Basement Fills Entire Space Under The House
- Sump Pump
Home Security
- Carbon Monoxide Detectors
- Fire and Smoke Detector
Outdoor Features
- Deck
- Patio
- Porch
Location
- Mineral Rights Excluded
Schools
- New Groningen Elementary School
- Creekside Middle School
- Zeeland West High School
Utilities
- Forced Air Heating and Cooling System
- Heating System Uses Natural Gas
- Natural Gas Water Heater
- High Speed Internet
- Phone Available
- Cable TV Available
Community Details
- Greystone Subdivision
Map
Home Values in the Area
Average Home Value in this Area
Tax History
| Year | Tax Paid | Tax Assessment Tax Assessment Total Assessment is a certain percentage of the fair market value that is determined by local assessors to be the total taxable value of land and additions on the property. | Land | Improvement |
|---|---|---|---|---|
| 2025 | $5,197 | $258,000 | $0 | $0 |
| 2024 | $3,278 | $235,200 | $0 | $0 |
| 2023 | $3,130 | $216,900 | $0 | $0 |
| 2022 | $4,709 | $183,700 | $0 | $0 |
| 2021 | $4,572 | $188,000 | $0 | $0 |
| 2020 | $4,525 | $174,300 | $0 | $0 |
| 2019 | $4,453 | $132,100 | $0 | $0 |
| 2018 | $4,102 | $160,600 | $28,500 | $132,100 |
| 2017 | $4,043 | $160,800 | $0 | $0 |
| 2016 | $4,013 | $147,900 | $0 | $0 |
| 2015 | $3,777 | $139,900 | $0 | $0 |
| 2014 | $3,777 | $132,000 | $0 | $0 |
Property History
| Date | Event | Price | Change | Sq Ft Price |
|---|---|---|---|---|
| 08/28/2025 08/28/25 | For Sale | $650,000 | -- | $217 / Sq Ft |
Purchase History
| Date | Type | Sale Price | Title Company |
|---|---|---|---|
| Interfamily Deed Transfer | -- | None Available | |
| Interfamily Deed Transfer | -- | None Available |
Mortgage History
| Date | Status | Loan Amount | Loan Type |
|---|---|---|---|
| Closed | $90,000 | New Conventional | |
| Closed | $100,000 | Credit Line Revolving | |
| Closed | $241,500 | Unknown | |
| Closed | $100,000 | Credit Line Revolving |
Similar Homes in Zeeland, MI
Source: Southwestern Michigan Association of REALTORS®
MLS Number: 25043893
APN: 70-16-14-438-030
- 2460 Meadow Dr
- 2540 Floral Dr
- 2848 104th Ave
- 10850 Rajah Dr
- 10671 Chicago Dr
- 10137 Strawberry Ln Unit Lot30
- 10055 Strawberry Ln
- 44 Winterhalder Dr
- 351 W Main Ave
- 3166 Regency Pkwy
- 2661 Spring Ct
- 411 W Central Ave
- 22 N Jefferson St
- 16 N Jefferson St
- 10474 Melvin St
- 10813 Thornberry Way
- 315 N Colonial St
- 10446 Hunters Creek Dr
- 10852 Thornberry Way
- 11325 Village Green Dr Unit 24
- 135 E Main Ave
- 349 E Main Ave
- 11978 Zephyr Dr
- 3079 E Springview Dr
- 12181 Felch St
- 2900 Millpond Dr W
- 1010 N Black River Dr
- 368 Beacon Light Cir
- 11933 Maplegrove Dr
- 12100 Clearview Ln
- 3688 Northpointe Dr
- 985 E 16th St
- 362 Hope Ave Unit 3
- 12459 Violet St
- 278 E 16th St
- 13321 Terri Lyn Ln
- 48 E 8th St Unit 210
- 8 W 8th St Unit Tikal Apartment
- 667 Hastings Ave Unit 202
- 667 Hastings Ave Unit 201






